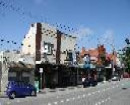THE GRANGE
15 Huxtable Road PAKENHAM UPPER, Cardinia Shire
-
Add to tour
You must log in to do that.
-
Share
-
Shortlist place
You must log in to do that.
- Download report



Statement of Significance
The Grange, which may date from the 1882 ownership of John McMahon, farmer, Fitzroy mayor and founder of the Fitzroy Football Club, is significant to the Cardinia Shire as an early example of a gentleman's residence, later used for mixed farming, dairying and orcharding. It has historical significance for its associations with a number of prominent district people including McMahon, CB Longbottom, IJ Briggs and William Burgin in the late 1890s and the Copeland family, who owned the property from 1905 until 1921, and developed it as an apple orchard.
Located in a garden setting and surrounded with mature exotic trees, The Grange is significant as an example of the rural residences and their pleasure gardens built in the Shire's resort areas last century. The house is of architectural significance for its distinctive design with triple gabled elevation, gable trussing and the intricate fretting of the barge boards
Regional Significance
-
-
THE GRANGE - Physical Description 1
The house is in a garden setting and surrounded by mature exotic trees.
The house was described in a sale notice of 1991 as a `fully verandahed weatherboard house mostly in original and excellent condition having been built in 1872. The rooms are large, spacious and versatile...'. Altogether (house and cottages), there were 6 bedrooms, 3 bathroooms, 4 reception rooms and next to the house was a pool and 3 bay carport. The gardens were described as extensive and rambling with many grassed areas and overlooking rolling hills and expansive views'.
The triple gabled elevation, with the gable trussing and intricate fretting of the barge boards, with finials, is typical of the picturesque approach to country residences in the late nineteenth century seen in pleasure resorts such as Mt. Macedon. The chimneys are brick with corbelled tops, the roofing is corrugated iron and, although the verandah is ornamented with cast-iron, this has been added/altered and the verandah itself rebuilt. The posts are not chamfered but the bressumer beam is, indicating that the posts are new. The iron pattern is a late nineteenth-century one and may have been relocated from another building. The verandah has a new brick floor. French windows placed among the more typical double-hung windows lends a Colonial character to the house, augmented by the concave verandah. The windows have wide moulded architraves, typical of the late nineteenth-century. Shutters have also been fitted. Internally the T&G bead-edge pine boarding has been generally retained, some being stained and lacquered. The historical description indicates that wallpaper was once applied over some of this boarding.
An outbuilding between a new stable and the house appears to have been contemporary with the house but has since been altered and extended.
The garden appears to have been designed with the house being set on a podium and the garden falling away as a terrace, with some symmetrical hedge plantings. The garden, although altered, is reminiscent in concept to the hill station gardens of Mt. Macedon. The rectangular garden layout overlooked by the house on the south side has many mature tree and shrubs, most probably from the nineteenth-century.
These include:
Araucaria heterophylla (Norfolk Island pine)
Acmena smithii (lillypilly)
Ulmus parvifolia Rhododendron vars.Ilex sp. (Var.)
Arbutus unedo (Irish strawberry)
Magnolia sp. Box hedge remnant
Eriobotrya japonica (loquat)
Chimonanthus praecox (winter sweet)
Escallonia sp. Buddleia sp.
The garden is contributory to the house period and of local significance.
THE GRANGE - Physical Conditions
The house has been changed in detail by renewal of the verandah posts and probable fitting of second-hand cast-iron. The verandah floor (once timber?) is now brick. There is also evidence of alteration to openings. A large new stable has been erected to the west of the house yard.
THE GRANGE - Historical Australian Themes
Historical Themes
3.2 Selectors and small-scale farming
7.1 Gentlemen's rural retreats
THE GRANGE - Physical Description 2
Associations - McMahon, John; Burgin, William
THE GRANGE - Physical Description 3
Trees and garden areof contributory significance. The garden appears to have been designed with the house being set on a podium and the garden falling away as a terrace, with some symmetrical hedge plantings. The garden, although altered, is reminiscent in concept to the hill station gardens of Mt. Macedon. The rectangular garden layout overlooked by the house on the south side has many mature tree and shrubs, most probably from the nineteenth-century
The Grange is significant as an example of the rural residences and their pleasure gardens built in the Shire's resort areas last century.
Significant trees include:
Araucaria heterophylla (Norfolk Island pine)
Acmena smithii (lillypilly)
Ulmus parvifolia
Rhododendron vars.
Ilex sp. (Var.)
Arbutus unedo (Irish strawberry)
Magnolia sp.
Box hedge remnant
Eriobotrya japonica (loquat)
Chimonanthus praecox (winter sweet)
Escallonia sp.
Buddleia sp.
Heritage Study and Grading
Cardinia - Cardinia Shire Heritage Study 1996
Author: Graeme Butler & Associates
Year: 1996
Grading: Local
-
-
-
-
-
ENGLISH OAKS (8), DUTCH ELMS (8)
 Cardinia Shire
Cardinia Shire -
THE GRANGE
 Cardinia Shire
Cardinia Shire -
Quercus robur and Ulmus x hollandica
 National Trust
National Trust
-
'Lawn House' (Former)
 Hobsons Bay City
Hobsons Bay City -
1 Fairchild Street
 Yarra City
Yarra City -
10 Richardson Street
 Yarra City
Yarra City
-
-
Notes See all notes
Barbara Baket • 06/11/19
John McMahon named this property Kincora and it was surrounded by an extensive orchard and had lovely views to Port Philip Bay.
Public contributions
Notes See all notes
Barbara Baket • 06/11/19
John McMahon named this property Kincora and it was surrounded by an extensive orchard and had lovely views to Port Philip Bay.












