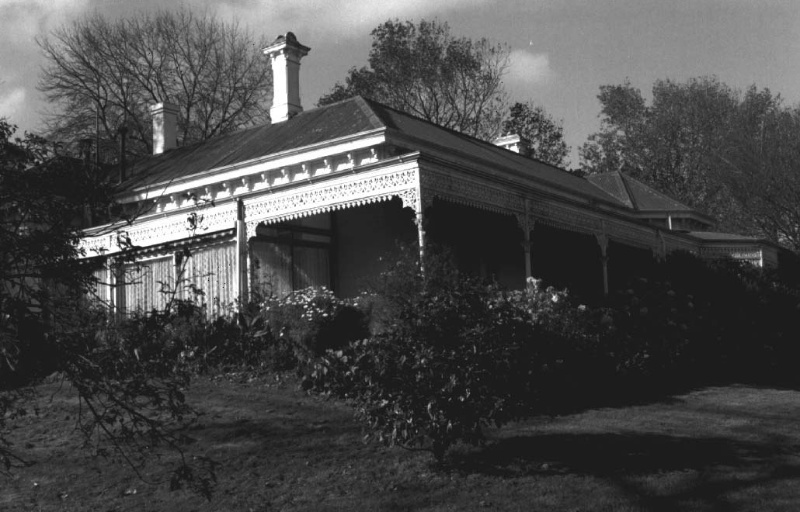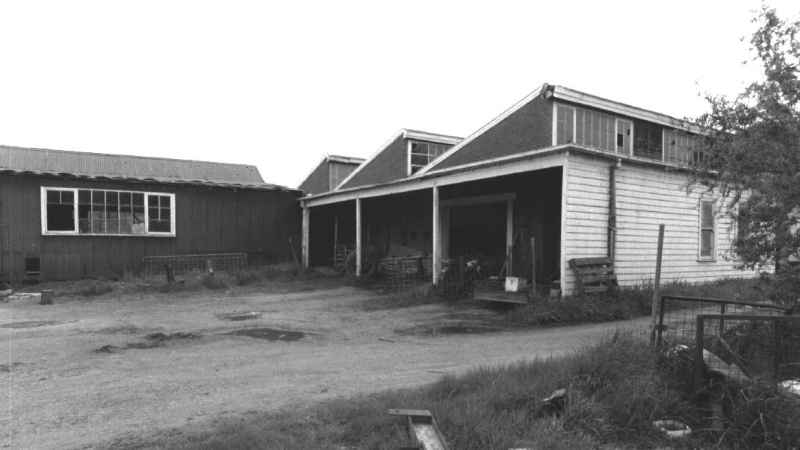WHANGAREI, TOOMUC VALLEY ORCHARD
667 TOOMUC VALLEY ROAD, PAKENHAM UPPER, CARDINIA SHIRE
-
Add to tour
You must log in to do that.
-
Share
-
Shortlist place
You must log in to do that.
- Download report



Statement of Significance
Developed from the 1880s, Whangarei and the Toomuc Valley Orchard complex are significant to the Cardinia Shire because they provide, more than any other site in the shire, strong evidence of the development of orcharding. The property has all of the components of a large working commercial orchard, including the main house, manager's house, packing sheds of various ages, large reservoirs, picker housing and terraces in the hillsides where the orchard was once located. There are also sites of previous structures such as the property church and other worker houses.
The components of this complex are also significant for their comparative age and the documentation which survives of the property provides continuing potential to interpret the site historically.
The Toomuc Valley Orchard complex is a strong expression of the lifestyles of important people, such as John Kitchen and Thomas Grant. It is rare as a type (a near complete orchard complex) and still possesses evidence of the design skill used in the laying out of the garden and ornamental lake, and the creation of the two houses.
The garden is of significance to the Cardinia Shire and contributory to house & property.
Regional Significance
-
-
WHANGAREI, TOOMUC VALLEY ORCHARD - Physical Description 1
This is a large nineteenth and early twentieth-century century farm complex, the main house being set well in from the road at the end of a tree-lined drive in a mature exotic garden and among mature trees. The gateway is picketed and notable.
The main house is of stuccoed brick in the Italianate manner with what is though to be an earlier section, in smooth ashlar boards, connected at the rear and forming one side of a rear courtyard. The house possesses a return convex-profile verandah which terminates at one end on a projecting hipped room bay, wraps around the bayed corner and terminates on the timber wing. The verandah has panelled cast-iron friezes and circular-section timber posts with iron capitals. There is also fringing to the frieze rails. The roof is clad with corrugated iron, the eaves are bracketed and the chimneys have barrelled tops with the typical moulded cornices, entablatures and stop-chamfered shafts. Added chimneys include one of brick with a corbelled top and another later brick chimney attached to the side of the house.
An unusual aspect of the house is the entrance hall which runs along the front of the house rather than into it (see also Balla Balla homestead). This is matched by a deeply inset section along the facade which holds the entrance, with its side and top-lights, and two side windows.
This minor elevation almost resembles a small house in itself. The window openings have stop-chamfered corners and the windows are double-hung.
The former manager's house which is large, verandahed and of the Edwardian-era, is located near the entry to the drive opposite the former brick packing shed and early timber cart shed to the north. The latter building appears to have also functioned as a packing shed2. This house has corbelled brick chimneys, turned verandah posts and the typical Edwardian-era fan-shaped cast-iron brackets.
The manager's house also faces onto an ornamental lake which has since become overgrown.
This lake retains remnants of a rustic footbridge (pictured in c1909) and tennis court as well as planting3. All around the farm there are reputedly signs of structures in the form of brick floors or timber remnants. The terraces in the ground indicate the former orchard plantings as do some wind-rows.
Nearby is a small hipped roof Edwardian-era house (reclad, altered) and, now outside of the property, is another former farm residence (near or at location of Men's Barracks in the 1930s) in a similar hipped roof weatherboarded form.
MAIN HOUSE GARDEN
Presumably planting was commenced by John A. Kitchen after securing the Crown Grant in 1880 for the property. One of the first activities which would have been undertaken would have been clearing of the land followed by planting of orchard trees and shelter belt trees for protection from strong winds and cold winters. The garden around the main house was probably developed soon after the construction of the house in 1886. The garden was well developed by the 1920 but may have suffered a setback in the late 1920s, 1930s and 1940s, when various owners died, the house was vacant or changed hands. The impact of the serious bushfire, in 1943, is not known.
Garden description
The property is entered through a gateway comprising two ornamental timber gate posts and a section of arrow head timber picket fencing. Immediately behind the entrance gate are a number of mature English oaks (Quercus robur or hybrids) and an ornamental pool or lake edged with large clumps of flax and Queensland spear lily (Doryanthes sp.). Other remnants of the garden around the lake are Monterey cypress (Cupressus macrocarpa), an unidentified palm (Phoenix sp. ?), a windmill palm (Trachycarpus fortuneii) and a large number of silver or white poplars (Populus canescens), many of which are seedlings or suckers from a very mature specimen which blew over recently in a storm. A remnant rustic bridge connects to an island in the lake.
A long, winding drive (approx. 1 km) winds from the entrance gate and Manager's house, across the lowlands and uphill to the main residence and garden, which are at a high point overlooking the farm country and valley to the south. The lowland slopes are still planted with Monterey pine trees (Pinus radiata), early photographs show the slopes planted with extensive orchard trees. Another former Kitchen property, Caversham, can be seen viewed to the south west; it is also situated on a high point overlooking the valley. The Towers, another former Kitchen property, is also nearby.
Main garden
Mixed planting of some maturity includes rhododendrons, a weeping elm (approx. 110 years old), Liquidambar styraciflua (approx. 70-80 years old), copper beech, ferns, large camellias, Tilea x europaea, London plane (Platanus x acerifolia), dogwood (Cornus florida), Arbutus unedo, Cedrela sinensis, beds of hydrangeas, a number of oaks including Quercus palustris(?), and Q. canariensis, Cupressus macrocarpa, and Araucaria bidwillii. At the side of the house is a small orchard and mature fruit trees include apple, lemons, loquat, olive and fig. A small ha-ha wall of unknown date extends along the southern side of the house separating the house and garden from the lower farm area.
Manager's residence garden
The garden around the manager's house was developed later than that around the main house.
Photographs of 1909 show no trees around the lake at the entrance & manager's house.
Presumably these were planted and a garden established when the house was constructed in ?1919. A tennis court was located near the lake, apparently built by two workers in the 1920s, and its outline can just be made out.
WHANGAREI, TOOMUC VALLEY ORCHARD - Physical Conditions
The main house has part of the verandah enclosed and many alterations in detail where wings have been added at the rear. The manager's house also has been altered in detail but the brick packing shed is externally near original and the cart shed only superficially altered.
WHANGAREI, TOOMUC VALLEY ORCHARD - Historical Australian Themes
Historical Themes
3.4Orchardists and market gardeners, cool stores, packing sheds, etc.
10.4 Selectors' houses, gardens
10.7 Farmhouses/farm complexes & outbuildings, gardens
11.0 Evidence of: Life style, housing and landscape choice of notable figures residing in the district
WHANGAREI, TOOMUC VALLEY ORCHARD - Physical Description 2
Associations - Kitchen, John A; Grant, Thomas
Heritage Study and Grading
Cardinia - Cardinia Shire Heritage Study 1996
Author: Graeme Butler & Associates
Year: 1996
Grading: Local
-
-
-
-
-
WHANGAREI, TOOMUC VALLEY ORCHARD
 Cardinia Shire
Cardinia Shire
-
'Lawn House' (Former)
 Hobsons Bay City
Hobsons Bay City -
1 Fairchild Street
 Yarra City
Yarra City -
10 Richardson Street
 Yarra City
Yarra City
-
-










