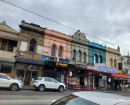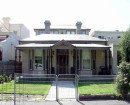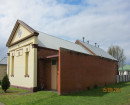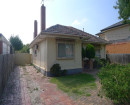Silver Birches (& landscape)
1 Mary Street EMERALD, Cardinia Shire
-
Add to tour
You must log in to do that.
-
Share
-
Shortlist place
You must log in to do that.
- Download report
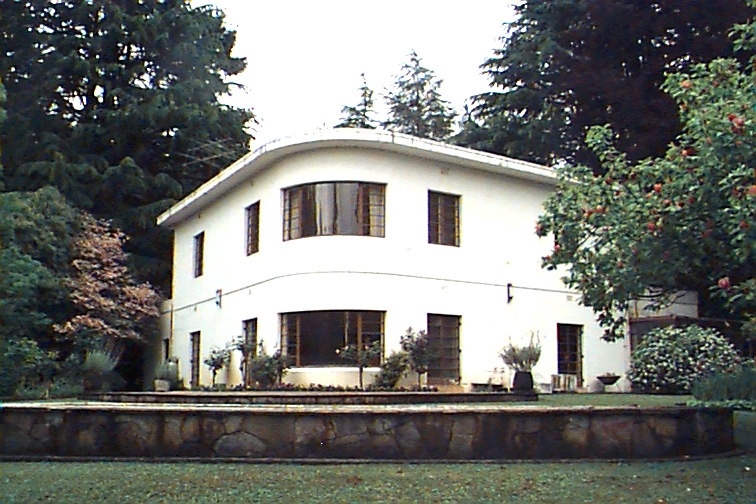

Statement of Significance
The Silver Birches property is of significance for its historical associations with Dr Bottomley (house and garden), the Emerald Country Club as a physically and historically related development, and the development of new and exclusive rural residential enclaves in the State.
Bottomley was one of the major forces behind creation of the club (which is itself of State significance), an institution which has left behind built and landscape evidence of an exclusive country club development in a similar conceptual form to the Griffin Mt Eliza Ranelagh estate, and a secondary association with Russell Grimwade (the original property, CA53 & 53A) who initiated the Bosisto & Company research farm around this site, evidence (Camden woollybutt plantation) of which still remains outside of the property but within CA53A. The Silver Birches property is of architectural significance within the State as an unusual combination of a well-preserved, stark International Modern style house set within a landscaped setting, in a rural location. This combination is uncommon within the State for rural properties developed during the 1930s, with only a small number of similar properties known to reflect the stylistic avant garde within a country setting.
The Silver Birches property is of architectural significance within the State for the comprehensive exposition of the International Modern style, with unusual imported floor tiles throughout, imported door furniture and light fittings, an unusually deep upper level terrace overlooking the garden, and the style's characteristically severe geometric lines, accentuated by the present white colour.
The Silver Birches property is of landscape significance within the State for its role as a well preserved, mature and contemporary setting for a notable architect designed house and as a fine collection of landscape elements (mature and some unusual trees, hard landscape, the gateway and the later pool) representative of the period. It is believed that, as in the case of Burnham Beeches, that the architect was closely involved with the landscape layout.
State Significance
-
-
Silver Birches (& landscape) - Physical Description 1
This white-painted flat roofed two storey house has been designed within a Modernistic style derived from European Modernism, as promoted within North America. A simple rounded cuboid form faces on to the main garden and a later stone paved in-ground pool.
Steel framed windows, a projecting eaves and a string mould at the first floor level imply horizontal banding or streamlining on this simple form. The upper level is set well back on the entry side of the house, allowing for a deep curving open terrace with slim steel balustrading. The entry is set in a recessed segment within the curve. The entry is paved in the same apricot and cream Italian tiling as is used throughout the house.
Inside the stair is typical of the style ascending one side of a two-storey space with a ricrac form of metal balustrading and expressed lower stair treads in a jelly-mould form. The interior treatment is generally simple, like the exterior, but has valuable period details like the door furniture and light fittings.
Comparison with the Harry A Norris designs at Burnham Beeches (Alfred Nicholas 1934) and Strathalbyn (Maurice Nicholas, 1937) redeveloped the most relevant, both being large Modernistic houses built in a rural mountain location within landscaped gardens.
Burnham Beeches, when combined with the Nicholas Garden, provides perhaps the best example of the type. The other Nicholas home, with its stuccoed finish, hipped roofs and some curved elements, is closer to the date of Silver Birches and larger - but is far more conservative in concept (pitched roofs). Silver Birches does not have the implied de Stilj character of Burnham Beeches with its overlapping geometric forms but is more a simple geometric entity with negative and positive massing. The periodical `Decoration & Glass' December 1938 noted the re-emergence of large homes with the advent of labour saving devices which met the servant problem. Houses such as Silver Birches could only be envisaged for `those whose activities are such that they can afford to be absent from the cities for some portion of the year'. Silver Birches is an unusual combination of stark Modernism with a natural setting, in a rural location, which is uncommon within the State during the 1930s, large country houses being more typically revival styles (such as Tudor or to a lesser degree Georgian). The only known direct comparison is with two other propertiesSilver Birches (& landscape) - Physical Conditions
The house is in good condition except for the evident localised ingress of water presumably because of insufficient drainage from the upper open terrace. The kitchen and bathroom have been refurbished but some fitted pantry cupboards remaining. The configuration of the service rooms suggests the planned use of resident servants.
Unrelated elements such as chandeliers have been addedSilver Birches (& landscape) - Historical Australian Themes
Principal Australian Historical Theme - Engaging in primary production
Historical Subtheme - Other primary industry (orchards, nurseries, market gardens); Experiencing the natural environment
Silver Birches (& landscape) - Physical Description 2
Associations - Bottomley, Dr William & family, Emerald Country Club Estate, Grimwade, Russell
Heritage Study and Grading
Cardinia - Cardinia Shire Heritage Study 1998
Author: Graeme Butler & Associates
Year: 1998
Grading: Local
-
-
-
-
-
FORMER NOBELIUS NURSERY, PACKING SHED AND RAILWAY SIDING
 Victorian Heritage Register H2285
Victorian Heritage Register H2285 -
SITE OF THE FORMER EMERALD HALL/MECHANICS INSTITUTE
 Victorian Heritage Inventory
Victorian Heritage Inventory -
EMERALD LAKE PARK & LANDSCAPE (PART NOBELIUS NURSERY)
 Cardinia Shire
Cardinia Shire
-
1 Fordham Court
 Yarra City
Yarra City -
10 Fordham Court
 Yarra City
Yarra City
-
-





