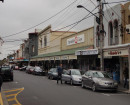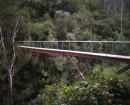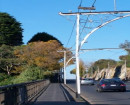Footscray Residential Heritage Area
Moore, Newell, Nicholson, Lynch, Stirling, Donald, Railway Cowper, and Coward Streets FOOTSCRAY, MARIBYRNONG CITY
-
Add to tour
You must log in to do that.
-
Share
-
Shortlist place
You must log in to do that.
- Download report


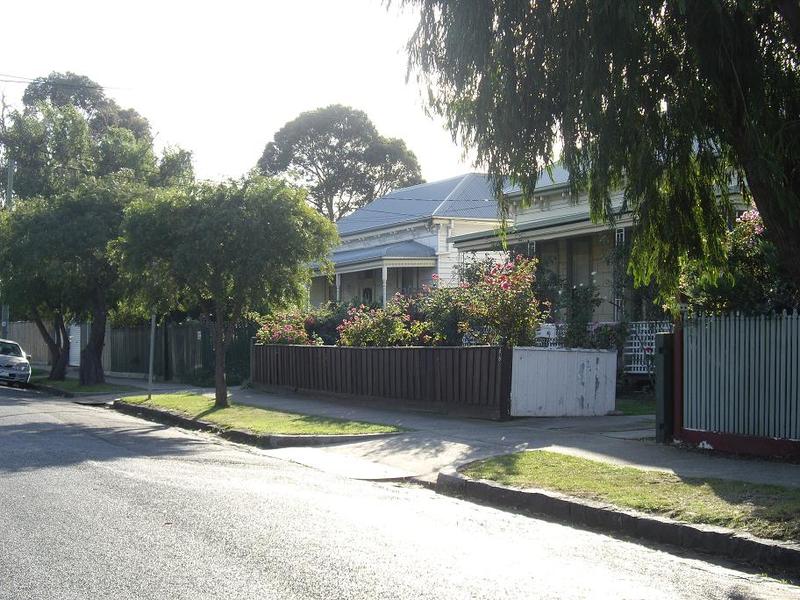


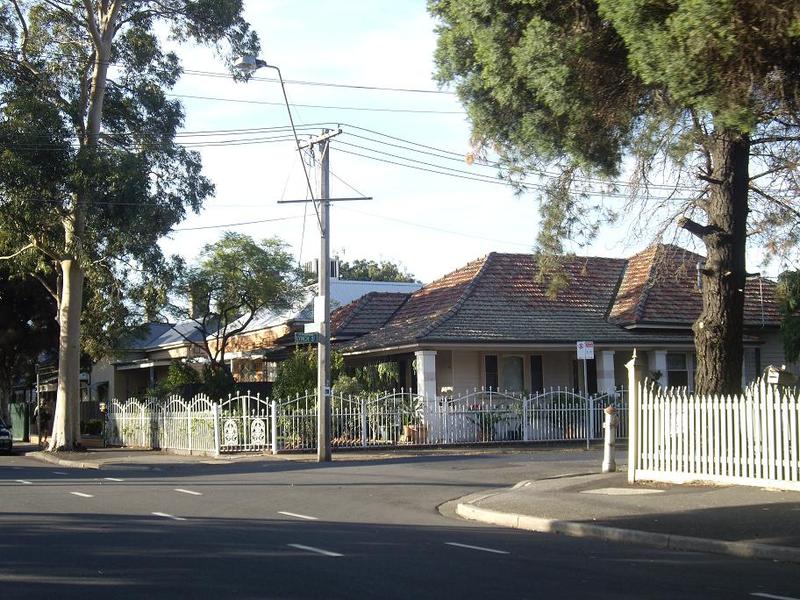
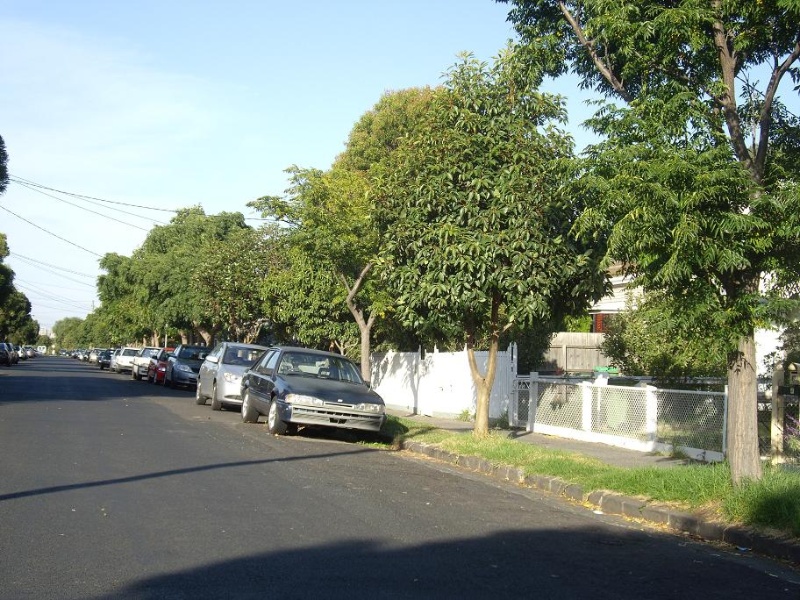
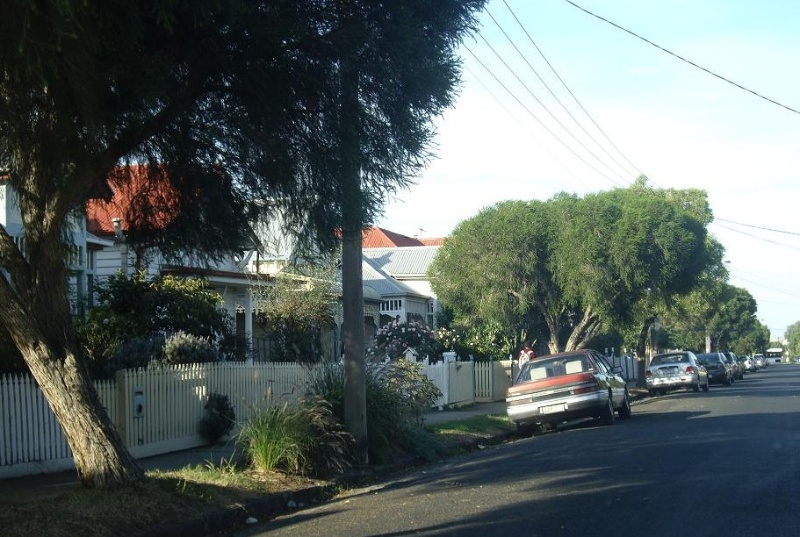
Statement of Significance
Statement of Significance
The Footscray Residential Precinct is historically significant to the City of Maribyrnong because:
- it is expressive of two major and distinguishable growth periods in the city's development with:
- small Victorian & Edwardian single-storey detached housing with mainly weatherboard wall cladding, corrugated iron roofing, front verandahs, similar front and side setbacks and narrow block frontages,
- some surviving early asphalt footpaths and stone kerb and channel,
- originally with no provision for on-site vehicle parking for most of the identified housing as an evocation of the pre-motor age, and -major built form of the typical Edwardian villa main hip and projecting gable roof form combination (Criterion A4);
- its demonstrates typical Victorian & Edwardian-era residential siting, close to the workplace, transport routes and transport outlets (Criterion C2) .
Australian Heritage Commission (AHC) criteria
The Australian Heritage Commission criteria consist of a set of eight criteria which cover social, aesthetic, scientific, and historic values. Each criterion has sub-criteria written specifically for cultural or natural values. The relevant criteria are:
A.4 demonstrates well the course and pattern of history, important historic events
C.2 research potential
-
-
Footscray Residential Heritage Area - Physical Description 1
The general character of the Footscray Residential Precinct is one of small Victorian & Edwardian single-storey detached housing with mainly weatherboard wall cladding, corrugated iron roofing, front verandahs, similar front and side setbacks and generally narrow block frontages. The surviving rear right-of-ways are valuable elements associated with the 19th century night soil collection. Houses were originally with picket front fences and the streets had asphalt footpaths and stone kerb and channel, with some surviving. There was originally no provision for on-site vehicle parking for most of the identified housing. The major built form was of the typical Edwardian villa main hip and projecting gable roof form combination.
Beyond the clear expression of two important periods in the City's history (Edwardian-era, Victorian-era), there is a visual cohesion which derives from simple, often conservative house design. Many houses have been altered in detail and whole former housing areas redeveloped for commercial uses around the fringe of the precinct. There are distinguishable physical boundaries, such as the railway, the river and its parkland, the Hopkins Street commercial strip and the irregular subdivision of the triangle west of Nicholson Street, which visually contain the generally similar housing stock. The housing is located near to the Footscray Railway Station and the associated commercial area, both of which also display the Edwardian and Victorian-era character seen in this precinct. The lot layout is typically set on a rectangular grid with essential rear lane access originally for collection of night soil.
Although related in historical origin, the early housing stock has suffered from its proximity to the Hopkins Street commercial area and both Edwardian and more recent waves of renovation.
Often visually unrelated and sometimes intrusive new development, together with alterations, lower the street expression of these two periods but, within the context of the city, few other areas are comparable. Architecturally Nicholson Street (east side) offers distinction.Footscray Residential Heritage Area - Physical Conditions
Physical Conditions: fair (disturbed, reasonably preserved)
Footscray Residential Heritage Area - Integrity
Integrity: partially intact/intrusions
Footscray Residential Heritage Area - Historical Australian Themes
Thematic context
Australian Principal Theme Making suburbs
PAHT Subtheme Making suburbs
Local Theme(s) Private subdivisions and villages in the nineteenth centuryFootscray Residential Heritage Area - Physical Description 2
Map (Melway) 42 DE3,4
Boundary description Parts of Moore, Newell, Nicholson, Lynch, Stirling, Donald, and Cowper Streets and the railway, with emphasis on all original Edwardian-era and Victorian-era elements, including basalt pitched paving, asphalt footpaths, lot sizes and street patterns.
Heritage Significance City
Creation date(s) 1880s-1920s
Local Government Area City of Maribyrnong
Ownership Type Private & PublicHeritage Study and Grading
Maribyrnong - Maribyrnong Heritage Review
Author: Jill Barnard, Graeme Butler, Francine Gilfedder & Gary Vines
Year: 2000
Grading:
-
-
-
-
-
FORMER BARKLY THEATRE
 Victorian Heritage Register H0878
Victorian Heritage Register H0878 -
PRIMARY SCHOOL NO.253
 Victorian Heritage Register H1713
Victorian Heritage Register H1713 -
FOOTSCRAY RAILWAY STATION COMPLEX
 Victorian Heritage Register H1563
Victorian Heritage Register H1563
-
'ELAINE'
 Boroondara City
Boroondara City -
-oonah
 Yarra City
Yarra City -
..eld House
 Yarra City
Yarra City
-
-






