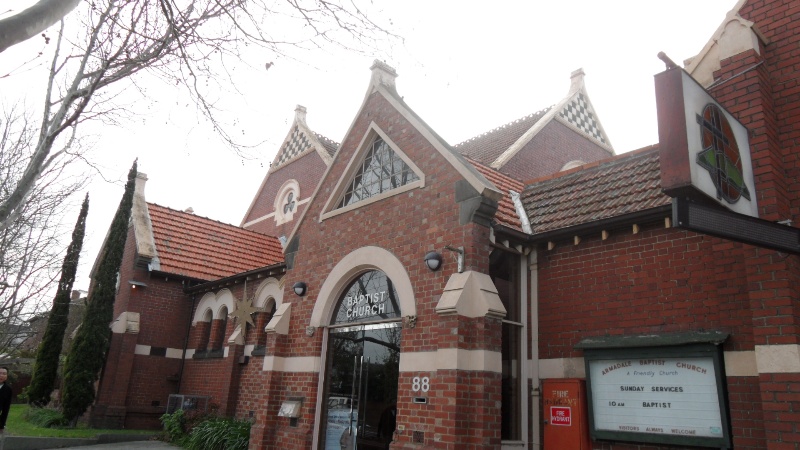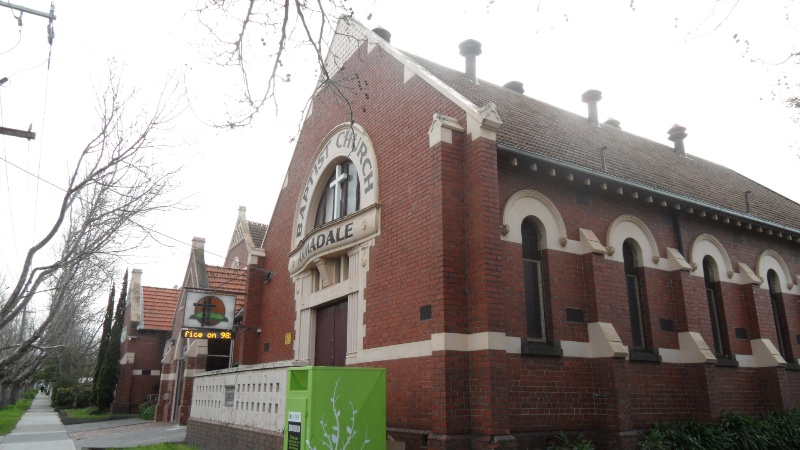Armadale Baptist Church and Hall
88 Kooyong Road ARMADALE, Stonnington City
-
Add to tour
You must log in to do that.
-
Share
-
Shortlist place
You must log in to do that.
- Download report




Statement of Significance
Updated by Context Pty Ltd 2010
What is significant?
The Armadale Baptist Church of 1898, to the extent of the original fabric, the Hall of 1899 with extensions in 1901 and 1903 ('Gordon Hall'), and the Kinder Room (1901)and Little Palace Beautiful (1923) behind the church.
The 1980s building linking the church and hall, and the c1950s-60s kitchen on the north side of Gordon Hall are not significant.
How is it significant?
The buildingsare of local historical, social and architectural significance to the City of Stonnington.
Why is it significant?
Socially and historically, as a place that has had strong and enduring association with the Armadale Baptist community through its continuous use for over 110 years (Criteria G & H)
Historically, for its associations with local businessman W.G. Stephens who was the major benefactors for construction of the church and hall. Stephens owned a department store in central Melbourne, later bought out by Myer's. (Criterion H)
Architecturally, as a fine design of prominent architectural firm Sydney Smith & Ogg. The church is in a very advanced style derived essentially from the Romanesque and characterised by the contrast of cement dressings against pressed red brick, though here also with dark brick diapering and chequerboard gables. The facade of the Hall featuresan interesting combination of Romanesque elements with Art Nouveau ornament.Unusually, the church and hall were built in very short succession and by the same architectural practice. The interior features a Fincham organ, originally made for the Baptist Church in East Melbourne. (Criterion E)
-
-
Armadale Baptist Church and Hall - Physical Description 1
The Armadale Baptist Church and Hall, 88 Kooyong Road, Armadale, is a dense complex of a red brick church and hall linked by a modern atrium and portico, with auxiliary buildings behind the church. As the site is small, both buildings sit very near the street front.
The two main buildings were designed by the same firm of architects - Sydney Smith & Ogg - and erected in 1898 and 1899. As such, they can be seen as variations on the theme of Federation-era Romanesque Revival, the Hall being the more adventurous in design of the two.
Church
The church is roughly T-shaped in plan, with a long chancel at the rear. It is constructed of red brick in a Flemish bond with cement-render dressings. Narrow buttresses mark the corners of each articulated mass. There are inset bands of diaper patterns executed in black headers. This, and the black-and-white tile chequerboard pattern in a trefoil frame in the apex of the gables, shows the influence of English Victorian architect William Butterfield. The parapeted gables, which are a defining feature of the facade are edged in delicate render mouldings and each feature a trefoil window beneath a semicircular label mould.
The crossing is marked by an octagonal fleche with a bell-shaped lead roof. The roof is covered with Marseille tiles with terracotta cresting.The main bulk of the church is roughly two storeys in height, but there is a single-storey projecting gabled bay at the centre of the facade flanked by skillion roofs. The step-wise ascent of this highly modelled facade lends it visual interest, as well as making it more sympathetic in scale to the low-rise residential street around it.
All of the windows are also in a semicircular arch, with a wide rendered band and a label mould around them. At the ground floor level of the facade there are narrow paired windows in this form as well.
At the rear of the church is a Kinder Hall and the 'Little Palace Beautiful' of 1923 (which are joined together). Both are of matching red brick with cement dressings and a transverse gable roof.
Hall
The Parish Hall, or School Hall, is much simpler in its massing. It has a massive parapeted gable from and is also constructed in red brick (Flemish bond) with cement-render dressings. The roof is clad in Marseille tiles with circular metal ventilators on either side of the ridgeline. The corners are articulated with simple buttresses, and the window bays on the south side elevation are divided by buttresses. Like the church, all openings have semicircular arches outlined by wide render bands and label moulds.The facade has a large central arched window, at first floor level, above a bulging band of render suggestive of a balcony. It is supported by a fluted corbel at the centre of four highlight windows. A pair of ledged timber doors is below. The doorway and the highlights are flanked by two groups of five Romanesque colonettes, with exaggeratedly narrow shafts. The colonettes appear to pass through the lintel above the doorway and terminate below the balconette. At either side of the capitals is an Art Nouveau style waratah flower in cement relief. At the apex of the facade gable is a panel of zigzag motifs, suggestive of the Norman style.
The north side elevation unusually highly articulated for a hall, with a row of seven gabled 'chapels' situated just below the eaves. They each have one arched window beneath a band and label mould. Unfortunately, these chapel-like forms have been largely concealed by the modern link between the church and hall.
The rear of the hall terminates in a skillion roof section, while the gable roof terminates in weatherboard cladding, this appears to relate to the 1901 extension. The very rear of the hall has a flat roof and is called 'Gordon Hall' (1903). Itis otherwise identical in external expression.Inside, the hall has a barrel-arched ceiling of stained linking boards. The lining boards to the walls have been painted.
Link
The link constructed between the two buildings in the late 1980s copied and cannibalised elements of the original buildings. The front is a parapeted gable with low corner buttresses and a semicircular arched doorway. There is a triangular window in the gable, which sits uncomfortably with round-headed windows of the rest of the complex. On the north side of the entrance gable, the church has been extended by one bay and the small paired windows reproduced. The bosses at the bottom of the label moulds to these windows and the entrance door were taken from elsewhere and glued on (now coming loose). Inside, the link is constructed of metal and glass and is self-supporting.Armadale Baptist Church and Hall - Historical Australian Themes
Themes from Stonnington Thematic Environmental History:
10.2 Worshipping
10.2.1 Founding churches
Armadale Baptist Church and Hall - Local Historical Themes
10.2 Worshiping
Heritage Study and Grading
Stonnington - Churches and Halls in the City of Stonnington - Heritage Citations Project 2010
Author: Context Pty Ltd
Year: 2010
Grading: A2
-
-
-
-
-
ARMADALE PRIMARY SCHOOL
 Victorian Heritage Register H1640
Victorian Heritage Register H1640 -
ARMADALE HOUSE
 Victorian Heritage Register H0637
Victorian Heritage Register H0637 -
MANDEVILLE HALL
 Victorian Heritage Register H0676
Victorian Heritage Register H0676
-
13 Flinders Street, Queenscliff
 Queenscliffe Borough
Queenscliffe Borough -
162 Nicholson Street
 Yarra City
Yarra City -
164 Nicholson Street
 Yarra City
Yarra City
-
-












