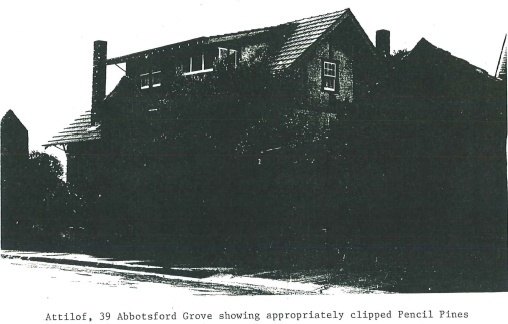ATTILOF
39 Abbotsford Grove and Wynstay Crescent IVANHOE, BANYULE CITY
-
Add to tour
You must log in to do that.
-
Share
-
Shortlist place
You must log in to do that.
- Download report


Statement of Significance
-
-
ATTILOF - Integrity
Cooper's Subdivision of Rockbeare 71-72
Good
ATTILOF - Usage/Former Usage
Original: Residence
Current: ResidenceATTILOF - Physical Description 1
Attilof is an Arts and Crafts style bungalow, of roughcast rendered brick with a broad gabled roof clad with terracotta tiles. Timber brackets support a deep eaves overhang. The lower walls and chimney are of clinker brick, and a clinker brick entrance porch exists on the north elevation, now glazed. The gable ends are half timbered, and a skillion roofed attic exists on the east elevation. Windows are double-hung, with multi-paned upper sashes.
LANDSCAPE: The garden at Attilof is a fine example of an intact inter-War garden. Sited on a corner block, overlooking the Darebin Parklands, the garden is bounded by a brick rendered retaining wall, which accommodates the gentle slope. A more contemporary rock wall is situated on the north eastern boundary line. A concrete path leads from the corner to the front door beneath four rendered brick pillars. This would have been the basis of a substantial pergola, a common feature in this style of garden. The corrugated iron garage with timber doors is sited on the south west corner of the allotment, featuring similar roof tiles to the house.The garden is dominated by a Common Oak (Quercus robur) in the north west corner, a Jacaranda (Jacaranda mimosaefolia) and two well clipped Cypress columns (Cupressus macrocarpa 'Aurea'). The garden beds along the front wall, paths and in front of the house feature Roses (Rosa CV) in abundance, Camellia (Camellia japonica CV), Elephant's Ear (Bergenia crassifolia) and Bird of Paradise (Strelitzia reginae). The south west pedestrian access is flanked by two substantial Box (Buxus sempervirens) columns. The Intactness of the garden is challenged by a number of native shrubs on the northern boundary, which are inappropriate to the period of the garden.
The garden is significant as a fine, intact example of an inter-War period garden. It maintains much of its man-made and vegetation features, reflecting what was popular in gardening style during the period.
ATTILOF - Physical Conditions
Good
ATTILOF - Historical Australian Themes
Like Northcote and Preston, the most intensive housing development in Heidelberg occurred in the 1920s. Between 1921 and 1933, 3,151 houses were constructed in the Shire. These years saw the development of the estates sold before and during World War One, including the Rockbeare Estate which was surveyed in 1910.
Heritage Study and Grading
Banyule - Heidelberg Conservation Study
Author: Graeme Butler and Associates
Year: 1985
Grading:
-
-
-
-
-
HEIDELBERG TOWN HALL
 Victorian Heritage Register H2077
Victorian Heritage Register H2077 -
DAREBIN CREEK 2, DAREBIN ROAD BRIDGE
 Victorian Heritage Inventory
Victorian Heritage Inventory -
DAREBIN CREEK 6
 Victorian Heritage Inventory
Victorian Heritage Inventory
-
-







