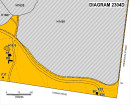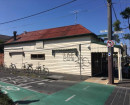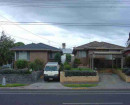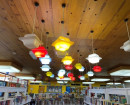RAVENSWOOD
40-42 Beauview Parade and Thomas Walker, Part of Crown Portion 2 (Lot 3, LP 22817) IVANHOE, Banyule City
-
Add to tour
You must log in to do that.
-
Share
-
Shortlist place
You must log in to do that.
- Download report
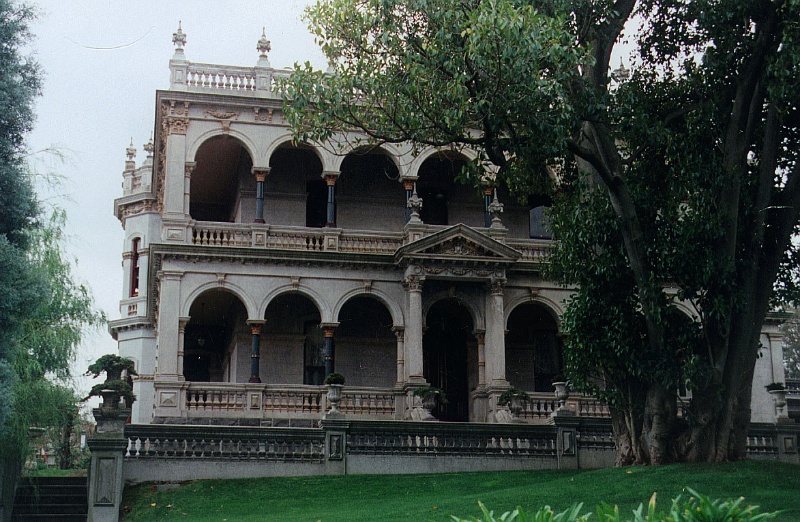

Statement of Significance
The remnant trees on the site reflect the grandeur of the pre-subdivision garden, and are notable specimens within the municipality. They contribute significantly to the amenity of the surrounding landscape.
-
-
RAVENSWOOD - Physical Conditions
Original: Residence
1950s: Home for Lonely Women
Current: ResidenceExcellent
RAVENSWOOD - Physical Description 1
BUILDING: Ravenswood is a large, two-storey rendered brick residence designed in the Italianate style. The entrance elevation features a two-level arcaded verandah with superimposed Corinthian and Doric order pilasters at the corners and arches supported by squat cast iron columns. The entablatures are bracketed and swags decorate the first floor frieze. Surmounting the verandah is a balustraded parapet with urns, recently reconstructed. The symmetrically placed entrance is marked by a projecting pedimented aedicule. Alterations, including the ballroom and presumably, the conservatory, were made in 1895. Further alterations occurred in 1914, when the first floor addition above the ballroom and the projecting verandah were built. LANDSCAPE: The original garden at Ravenswood originally covered 4 acres, but was subdivided to form the Beauview Estate in the 1930s. Early photographs show a grand Victorian garden, laid out in the gardenesque style, however very little of this layout remains today. Two features which can be traced to the original garden are a large Moreton Bay Fig (Ficus macrophylla) immediately in front (south) of the house and a row of Bhutan Cypress (Cupressus torulosa) to the east. Other significant vegetation on the site includes a large Norfolk Island Hibiscus (Lagunaria patersonia) at the entrance to the driveway, and a Common Oak (Quercus robur) at the property's south east corner. It is most likely these specimens date from the time of subdivision, perhaps earlier.
The current driveway and balustraded terrace wall are reconstructions of those seen in early photographs. The low rock wall which surrounds much of the southern frontage of the property was erected by Jennings during the subdivision of the property, and is contemporary with the surrounding estate.RAVENSWOOD - Intactness
Good
RAVENSWOOD - Historical Australian Themes
In the 1880s, the prospect of rail transport, promised first to Alphington, and then to Heidelberg, provided the impetus for land speculators and developers in the area and saw the district's fortunes appear to take a turn for the better. These estates were marketed as high quality residential subdivisions. In suburbs such as Ivanhoe and Heidelberg, however, much of this land remained unsold, and relatively few houses were actually constructed following the land sales of the 1880s. Ravenswood is one of a small group of substantial late Victorian mansions erected for retired Melbourne 'gentlemen' at that time.
Heritage Study and Grading
Banyule - Heidelberg Conservation Study
Author: Graeme Butler and Associates
Year: 1985
Grading:
-
-
-
-
-
RAVENSWOOD
 Victorian Heritage Register H0199
Victorian Heritage Register H0199 -
RESIDENCE
 Victorian Heritage Register H2082
Victorian Heritage Register H2082 -
CHADWICK HOUSE
 Victorian Heritage Register H1156
Victorian Heritage Register H1156
-
-




