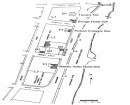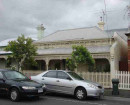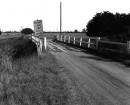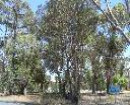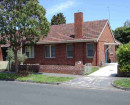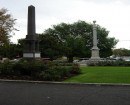GLEN WALLACE
920 NYORA-POOWONG ROAD, POOWONG, SOUTH GIPPSLAND SHIRE
-
Add to tour
You must log in to do that.
-
Share
-
Shortlist place
You must log in to do that.
- Download report
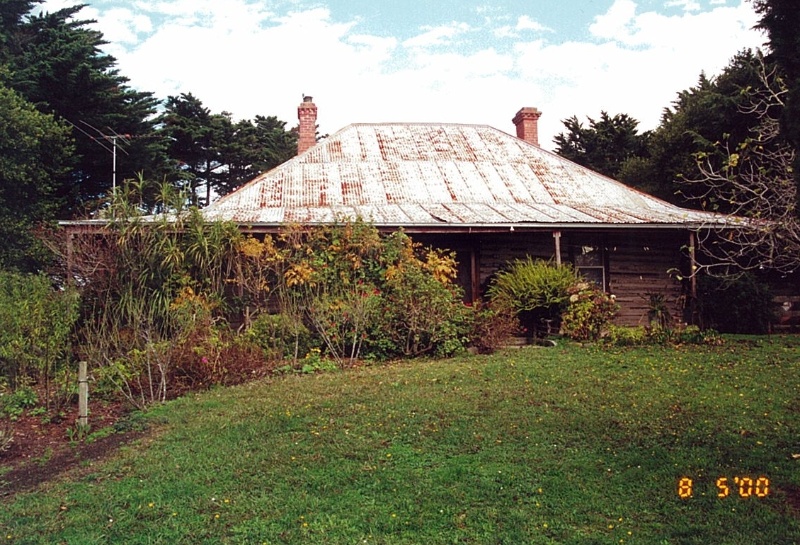


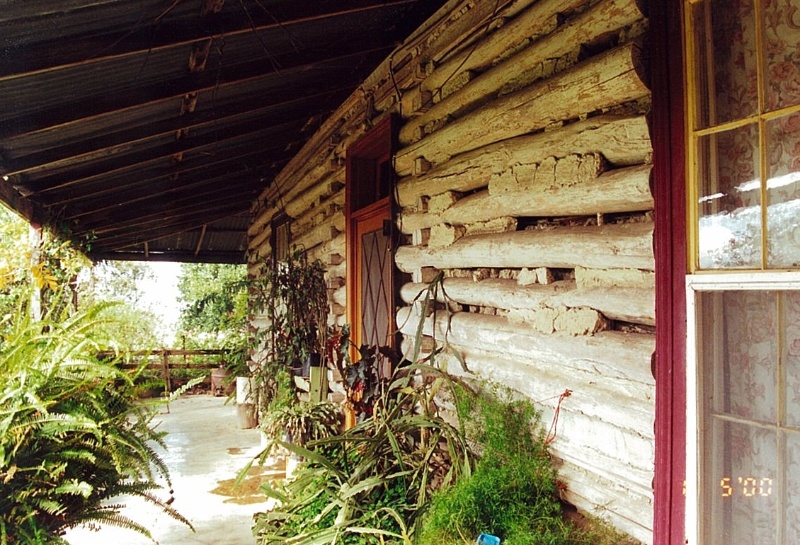
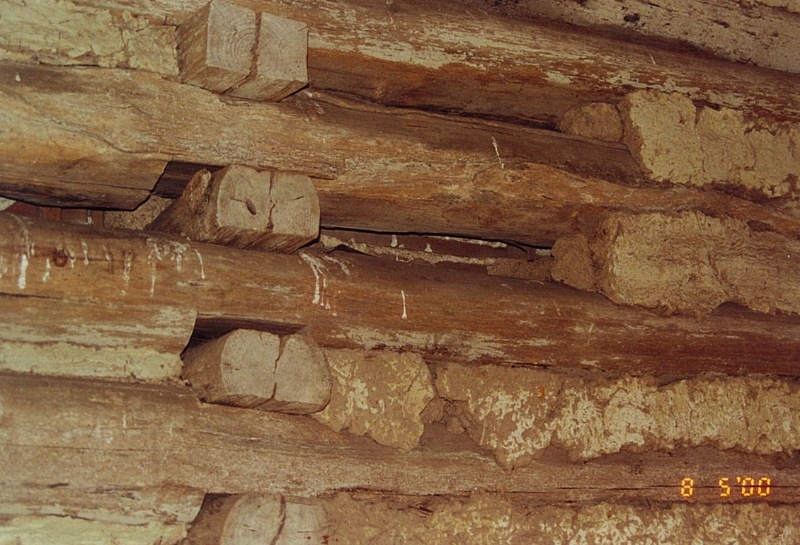
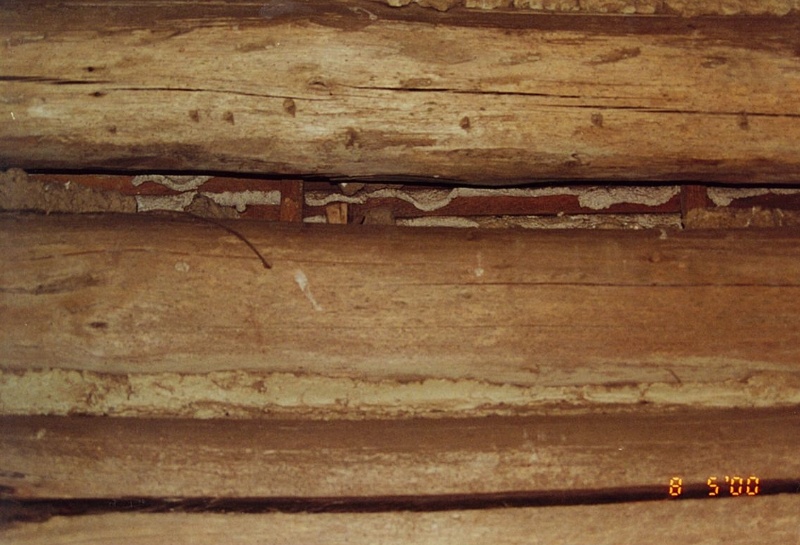
Statement of Significance
Note: The homestead at 'Glen Wallace' is listed on the Victorian Heritage Register as VHR H1987. This is the local statement of significance for the place.
What is significant?
The homestead at 'Glen Wallace' (aka 'Notched Log' or 'Chock and Log' cottage), constructed c.1880, at 920 Nyora Road, Poowong.
Why is it significant?
The homestead at 'Glen Wallace' (aka 'Notched Log' or 'Chock and Log' cottage) is of historic, aesthetic and technical significance to South Gippsland Shire.
Historically, it is believed to be the oldest dwelling in the Shire and is the only extant example that is from the era when land in South Gippsland was first opened up for selection. It is therefore highly important in illustrating the important first phase of settlement and development of the Shire, and the wider Gippsland region. (AHC criteria - A.4, B.2 and D.2)
Aesthetically, it is a locally rare example of a broken back hip Victorian villa. Its exposed construction is expressed in the classic proportions of the broken backed house, and is the best example of this style in the Shire. (AHC criteria - B.2 and E.1)
Technically, it is notable as a large and relatively sophisticated example of log construction in a residential building. It is the only known example of this type of construction in the Shire and possibly within the wider Gippsland region. (AHC criteria - B.2 and F.1)
-
-
GLEN WALLACE - Physical Description 1
The homestead at "Glen Wallace" (aka "Notched Log" or "Chock and Log" cottage) is a Victorian Broken Back Hip villa with an encircling verandah, the rear section of which is now built in. The roof is of corrugated iron (thought originally to have been of shingles) and the walls, both externally and internally are constructed of horizontal logs, which are notched, squared and dowelled at the corners and at openings, with the spaces between filled with earth mortar. Multi-pane double hung windows and a simple central door with highlight are placed symmetrically in the front wall. The chimneys are symmetrical in the side planes of the roof and are of corbelled red brick.
The verandah, with its roof pitched off the perimeter walls is of lesser pitch to the main roof (the broken back effect) and has simple stop chamfered hardwood posts with no elaboration.
The plan is very generous, with four large rectangular rooms, each with large fireplaces, opening onto a wide central passage. It is not known if a separate kitchen was once built at the rear, but the layout suggests this possibility. The interior walls are lined with lathe and plaster on battens fixed to the log structure. The ceilings are lined with tongue and groove pine boards, which are now sheeted over.
The house is sited at the top of a hill, distant from the road, surrounded by an overgrown cypress windbreak and a garden with some remnant early plantings including bay trees, a Magnolia Grandiflora and a cedarHeritage Study and Grading
South Gippsland - South Gippsland Heritage Study
Author: David Helms with Trevor Westmore
Year: 2004
Grading: State
-
-
-
-
-
GLEN WALLACE
 South Gippsland Shire H1987
South Gippsland Shire H1987 -
Poowong War Memorial
 Vic. War Heritage Inventory
Vic. War Heritage Inventory
-
'ELAINE'
 Boroondara City
Boroondara City -
-oonah
 Yarra City
Yarra City -
..eld House
 Yarra City
Yarra City
-
-





