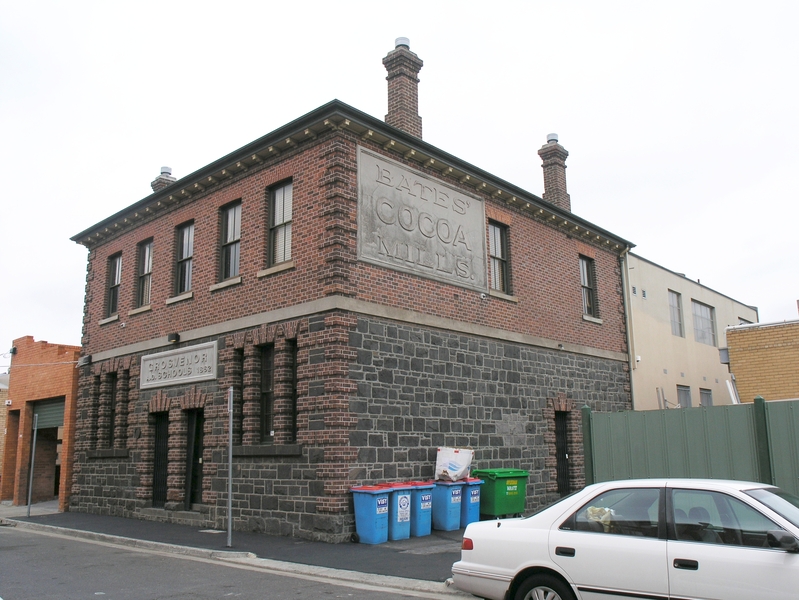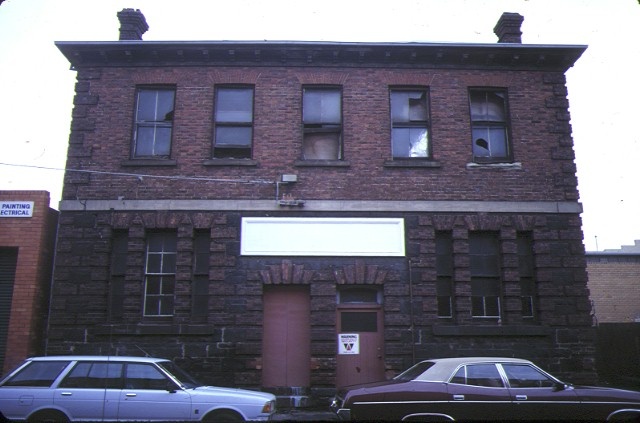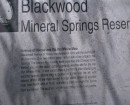FORMER GROSVENOR COMMON SCHOOL
2-4 BOND STREET ABBOTSFORD, YARRA CITY
-
Add to tour
You must log in to do that.
-
Share
-
Shortlist place
You must log in to do that.
- Download report




Statement of Significance
What is significant?
The former Grosvenor Common School was erected in 1863-64 for John Puckey, School Master, soon after the gazettal of the Common Schools Act 1862. The building consisted of a 36 x 40 foot schoolroom on the ground floor, with the School Master's residence on the first floor. In 1872, when the Education Act providing free, secular and compulsory education for all was enforced, Grosvenor School became known as the Grosvenor State School No. 811. The school survived as a state school until 30th April 1877. Its subsequent uses were predominantly industrial, including as a boot factory and tannery. The building is a two-storey brick and bluestone structure designed in the conservative classical style.
How is it significant?
The former Grosvenor Common School is of historical and architectural significance to the State of Victoria.
Why is it significant?
The former Grosvenor Common School is of historical significance as one of the few surviving privately-established common schools in Victoria. The layout of the school departed from the norms of vested school planning, yet there is no record of official criticism, despite the Board of Education's stringent guidelines on school design. The building is an important reminder of the origins of the State education system in Victoria. The configuration of the building, with its single large class room, school master's upstairs residence and separate entrance doors for girls and boys, provides an interesting glimpse of the reality of 19th century schooling.
The former Grosvenor Common School is of architectural significance as an unusual common school design, departing, as it did, from the Board of Education's guidelines, most noticeably with its absence of ground floor windows. The building's wall treatments are unusual, and very successful. The ground floor of the building consists of heavily banded bluestone with bold red brick quoining. The first floor facade is brick, also with brick quoining. The window treatment to the ground floor is unusual, and the separate doors for girls and boys remain a feature of the facade, giving the building the appearance of a pair of semi-detached houses rather than a typical common school building of the 1860s.
-
-
FORMER GROSVENOR COMMON SCHOOL - History
Contextual History:History of Place:
The school survived as a state school until 30th April 1877. In 1888, the building was occupied by Acland, Parker and Doughty, and used as a boot factory. By 1892, the building was occupied by Bates Cocoa Mills which remained at this address until 1933. In 1934, the building was occupied by A R Thompson, a confectionery manufacturer. From 1936 to 1938, the building was occupied by Hall's Dyeing Co., textile dyers. From 1939 the building was used as a tannery.FORMER GROSVENOR COMMON SCHOOL - Permit Exemptions
General Exemptions:General exemptions apply to all places and objects included in the Victorian Heritage Register (VHR). General exemptions have been designed to allow everyday activities, maintenance and changes to your property, which don’t harm its cultural heritage significance, to proceed without the need to obtain approvals under the Heritage Act 2017.Places of worship: In some circumstances, you can alter a place of worship to accommodate religious practices without a permit, but you must notify the Executive Director of Heritage Victoria before you start the works or activities at least 20 business days before the works or activities are to commence.Subdivision/consolidation: Permit exemptions exist for some subdivisions and consolidations. If the subdivision or consolidation is in accordance with a planning permit granted under Part 4 of the Planning and Environment Act 1987 and the application for the planning permit was referred to the Executive Director of Heritage Victoria as a determining referral authority, a permit is not required.Specific exemptions may also apply to your registered place or object. If applicable, these are listed below. Specific exemptions are tailored to the conservation and management needs of an individual registered place or object and set out works and activities that are exempt from the requirements of a permit. Specific exemptions prevail if they conflict with general exemptions. Find out more about heritage permit exemptions here.Specific Exemptions:exemption on the requirement for permits for internal alterations, on the condition that the original layout of the former schoolmaster's residence be evidenced by the retention of nibs of the original walls.
-
-
-
-
-
ABBOTSFORD CONVENT
 Victorian Heritage Register H0951
Victorian Heritage Register H0951 -
RESIDENCE
 Victorian Heritage Register H0142
Victorian Heritage Register H0142 -
RESIDENCE
 Victorian Heritage Register H0143
Victorian Heritage Register H0143
-
'CARINYA' LADSONS STORE
 Victorian Heritage Register H0568
Victorian Heritage Register H0568 -
1 Alexander Street
 Yarra City
Yarra City -
1 Botherambo Street
 Yarra City
Yarra City
-
-












