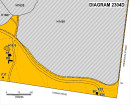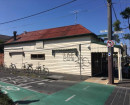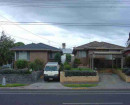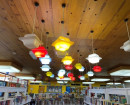House
7 Myamyn Street ARMADALE, STONNINGTON CITY
-
Add to tour
You must log in to do that.
-
Share
-
Shortlist place
You must log in to do that.
- Download report
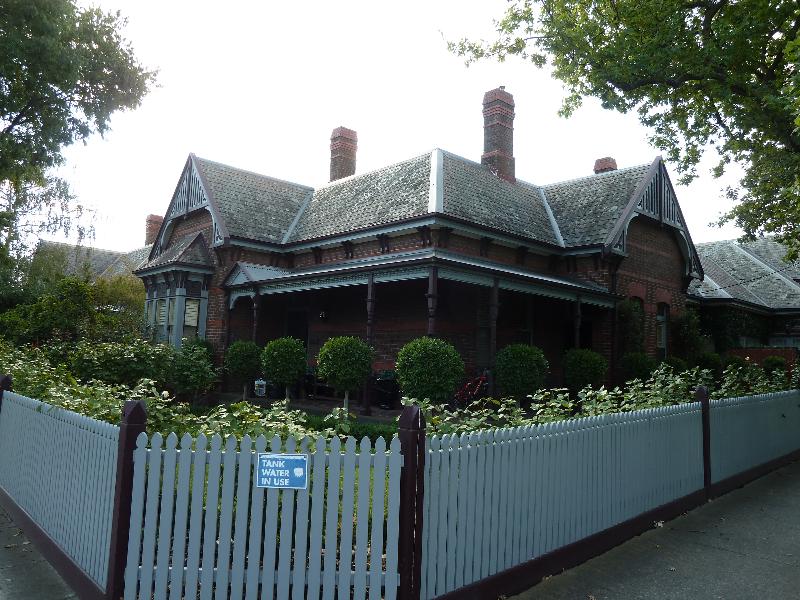

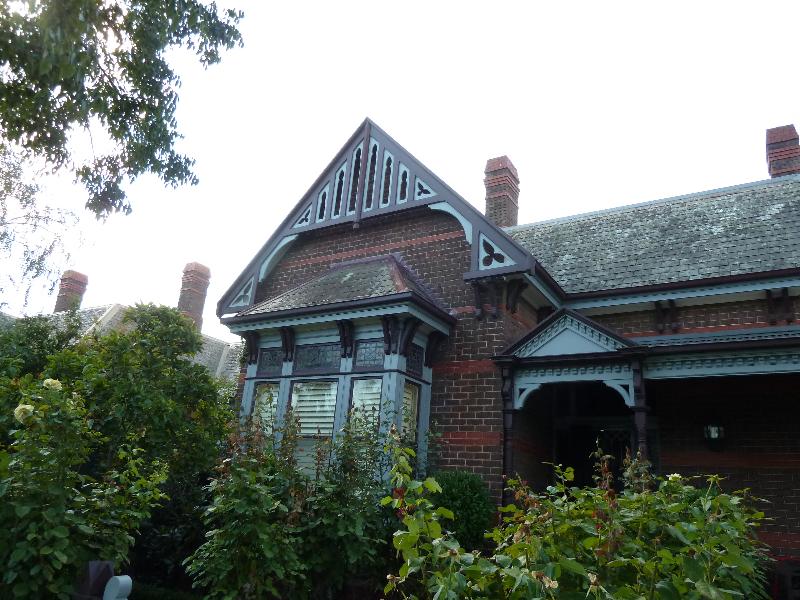
Statement of Significance
What is significant?
The house at 7 Myamyn Street was constructed in 1896 as one of a row of two single-storey detached dwellings for B.H.P. magnate Bowes Kelly.
It is a bichrome brick house on a corner site, dominated by the two gabled rectangular projecting bays which contain a return verandah. The house has an M-profile hipped roof covered in slates, typical of the Italianate style but used at a steeper pitch giving a medieval feel. The brickwork is a combination of dark Hawthorns with bands and arches of red brick, all tuckpointed in white, which are also used for the tall chimneys. The verandah roof is a simple hip, which sits below the eaves brackets, with a triangular pediment marking the front door and turned timber posts.
The later extensions, to the west side and to the rear, and the picket fence are not significant.
How is it significant?
The house is of local aesthetic significance to the City of Stonnington.
Why is it significant?
Aesthetically, the house is distinguished by its intact and high-quality medieval-inspired detail. Elements of note include the picturesque and finely detailed Gothic Revival bargeboard with pierced trefoils and lancets, with the ends resting on paired triangular brackets; the front bay window with a separate hipped roof resting on paired brackets, and elaborate timber surrounds to the windows. (Criterion E)
-
-
House - Physical Description 1
The house sits at the corner of Myamyn and Adelaide streets behind a mid-sized front garden. Beside it, at 5 Myamyn Street, is a (once) identical house built at the same time to the same design. Both have the diagonal axis that came to characterise Federation-era houses of the 1890s and 1900s, created here by projecting bays at opposite ends of the south (front) and east elevations with a return verandah between them. This composition is best appreciated at the corner site of 7 Myamyn Street.
The house has a steeply pitched slate roof. It is hipped above the return verandah with two projecting gabled bays to either end. The front bay has a further projecting bay window with a separate slate hipped roof. Elaborate detailing to the double hung window with separate leaded glass highlights emphasises this element. Paired angled brackets support the eaves of this projecting bay window as well as the eaves of the main house. Both gables have a picturesque and finely detailed Gothic Revival bargeboard with pierced trefoils and lancets, the ends resting on paired triangular brackets. The side gable has two windows with segmentally arched windows. Each has a leadlight highlight above a double-hung window with decorative glazing bars in the margins.
The brickwork is a combination of dark Hawthorns with bands and arches of red brick, all tuckpointed in white. This is repeated on the chimneys which are tall and have slightly corbeled bands of red brick at the top. The verandah roof is a simple hip, which sits below the eaves brackets, with a triangular pediment marking the front door. The verandah beam is stop chamfered with moulded dentils. The raking pediment has same dentils as well as pierced timber brackets below the verandah beam. The turned timber verandah posts are characteristic of the move away from the Italianate style. The verandah floor retains tessellated tiles and bluestone steps. The front door has leadlights to the sidelights and highlights.
The steeply pitched roofs, tall chimneys and the lack of stucco ornamentation on these red face brickwork buildings represents a rejection both of the Italianate and the more flamboyant Queen Anne styles.
Lewis & Aitken posited in the 'City of Malvern Heritage Study' (1992) that eclectic design and medieval character of the gables was inspired by Sir George Verdon's hill station, 'Alton' at Mt Macedon, which in turn was influenced by Verdon's associations with leading English architects. Certainly, the motif of the front gable with medieval bargeboard above a hipped-roof bay window which is seen at 'Alton' is echoed on a smaller scale at 7 Myamyn Street.
The house at 7 Myamyn Street is largely intact apart from later extensions. There is a tiny extension to the west side elevation, set just back from the facade, which is recessive and sits below the eaves. To the rear there is a large c1990s extension which adopts the brown and red brick, hipped and gabled roof forms, and margin glazing from the original house. It is clearly distinguishable as a later addition, and there is a valley between the roofs of the old and new sections. Like the two other houses in this row (Nos. 3 & 5), the house has lost its timber verandah fretwork. It may have been a simple ladder-back frieze as seen at Bowes Kelly's other houses at 12-16 Mercer Road.
The house sits behind a sympathetic, but non-original, timber picket fence which provides clear views to the house.
House - Local Historical Themes
This place illustrates the following themes, as identified in the Stonnington Thematic Environmental History (Context Pty Ltd, rev. 2009):
3.3.3 Speculators and land boomers
8.2.1 'Country in the city' - Suburban development in Malvern before WWI
8.4.2 Functional, eccentric & theatrical - experimentation & innovation in architecture
Heritage Study and Grading
Stonnington - City of Stonnington Victorian Houses Study
Author: City of Stonnington
Year: 2016
Grading: A2Stonnington - City of Malvern Heritage Study
Author: Nigel Lewis and Richard Aitken P/L
Year: 1992
Grading:
-
-
-
-
-
ARMADALE PRIMARY SCHOOL
 Victorian Heritage Register H1640
Victorian Heritage Register H1640 -
ARMADALE HOUSE
 Victorian Heritage Register H0637
Victorian Heritage Register H0637 -
STONINGTON
 Victorian Heritage Register H1608
Victorian Heritage Register H1608
-
13 Flinders Street, Queenscliff
 Queenscliffe Borough
Queenscliffe Borough -
162 Nicholson Street
 Yarra City
Yarra City -
164 Nicholson Street
 Yarra City
Yarra City
-
-







