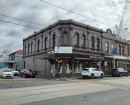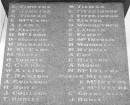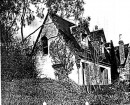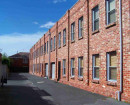CHARTERISVILLE
77 Burke Road North IVANHOE, Banyule City
-
Add to tour
You must log in to do that.
-
Share
-
Shortlist place
You must log in to do that.
- Download report
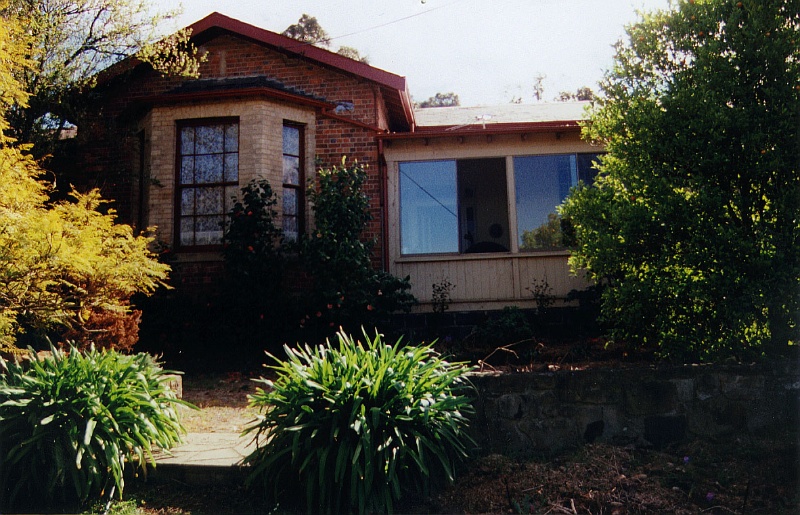

Statement of Significance
Charterisville was built c.1840 by David Charteris McArthur, Melbourne's first bank manager. The house was built of sandstone quarried on the site and remains today as a partially complete dwelling with original cellar, enclosed rear verandah and panelled window and door openings.
Charterisville is historically significant for its strong association with the artists Heidelberg School. In 1887, following the death of banker David McArthur, Charterisville became an important centre and artists colony within the Heidelberg School and went on to become the longest surviving artist camp in Melbourne. Norman and Lionel Lindsay recorded the beauty of Charterisville and in 1893 E. Phillips Fox and Tudor St. George Tucker started Australia's first Summer School at Charterisville. Charterisville is particularly important as the first locale in which women artists painted and produced distinctive works. Works produced at Charterisville by artists such as Violet Teague, Mary Meyer and Ina Gregory bear consistent features and demonstrate the impact of the environment upon their art.Charterisville is historically significant for its association with David Charteris McArthur. McArthur arrived in Melbourne in 1838 and at the age of twenty-eight opened Melbourne's first bank of Australasia. McArthur moved to Charterisville in 1840 and gave the property his family name. At the time of McArthur's occupation, Charterisville had extensive grounds and bore the mark of a home of an important citizen; the property also contained cottages, coachhouse, stables and winery. McArthur was an important member of early Melbourne society and became President of the Trustees of the Public Library, a Trustee of the Botanical Gardens, a foundation member of the Mechanics Institute (later the Melbourne Athenaeum) and President of the Old Colonists Association.
[Extract: Allom Lovell & Associates Pre 1851 Building Survey, 1997]
-
-
CHARTERISVILLE - Usage/Former Usage
Original Use: Residence
Current Use: ResidenceCHARTERISVILLE - Physical Description 1
Charterisville is a single-storey residence with walls mostly of sandstone construction on bluestone base walls and a low-pitched slated roof. As completed by the 1860s, the house had a U-shaped plan form, with a long east-facing front wing and north and south wings extending to the rear to form a courtyard. On the front elevation is a verandah, facing the earliest section of the house. Before the north wing was demolished in 1962, the verandah was flanked on both sides by projecting gabled wings with canted bay windows. A former verandah at the rear, now enclosed, extends along the full length of the front and south wings. A cellar extends under the drawing room.
With the exception of the demolished north wing, the majority of the exterior of the building appears to remain substantially as altered by the late 19th century. The east elevation of the original section of the house, enclosed by the front verandah, is rendered. The remainder of the front elevation is faced with red brick above the bluestone base wall, with white brick surrounds to the projecting bay window. The south and west elevations of the south wing have sandstone random rubble walls with dressed bluestone quoins and window surrounds. The windows to the east and south elevations have 19th century double hung sashes with margin glazing bars. The front verandah, enclosed by folding windows by the early 20th century, was rebuilt in the 1980s and has recent aluminium windows. The rear verandah retains possibly original chamfered timber posts, diagonal brackets and beams, and has been enclosed, probably in the late 19th century, with wide horizontal boarding with rusticated joints.
Internally, most rooms retain 19th century moulded skirtings and architraves and panelled doors and window reveals. The third bedroom is enclosed with a 1930s timber-framed partition. Some floors have been repaired with hardwood boards, but the majority of the original softwood boarding appears to remain. Some plaster repairs have been carried out recently to the walls and all of the ceilings have been relined with plasterboard. The moulded cornice in the drawing room appears to be original. New cornices have been installed in the other rooms along the front of the house and ceiling roses have been installed in the drawing room and principal bedroom. The drawing room contains a 19th century white marble mantelpiece and open fireplace. The fireplace in the principal bedroom has been opened up and a new mantelpiece installed recently.
[Extract: Allom Lovell & Associates. Pre 1851 Building Survey, 1997]
CHARTERISVILLE - Physical Conditions
Good
CHARTERISVILLE - Integrity
Good
CHARTERISVILLE - Historical Australian Themes
The most intensive development in the area took place in the southernmost sections of Banyule in the Parish of Keelbundora (now the Heidelberg-Ivanhoe district), which quickly developed into one of the most desirable and valuable rural and residential areas close to Melbourne. The remainder of Walker's Crown Portion 2 was sold separately, rather than as part of the Glanville Estate. Banker David Charteris McArthur acquired a total of 186 acres (75.2 ha) of this land, and established the property Charterisville
Heritage Study and Grading
Banyule - Banyule Heritage Study
Author: Allum Lovell & Associates
Year: 1999
Grading: ABanyule - Heidelberg Conservation Study
Author: Graeme Butler and Associates
Year: 1985
Grading:
-
-
-
-
-
RAVENSWOOD
 Victorian Heritage Register H0199
Victorian Heritage Register H0199 -
RESIDENCE
 Victorian Heritage Register H2082
Victorian Heritage Register H2082 -
CHADWICK HOUSE
 Victorian Heritage Register H1156
Victorian Heritage Register H1156
-
-



