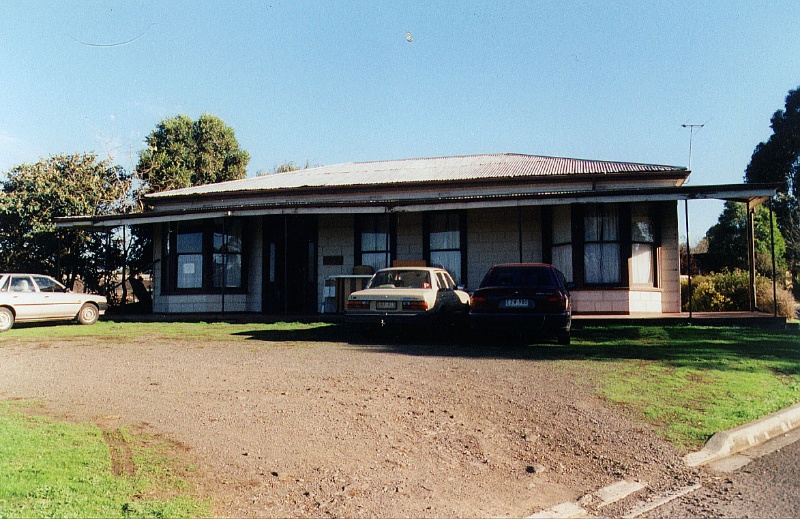Saxam Homestead
108-130 Diamond Creek Road ST HELENA, BANYULE CITY
-
Add to tour
You must log in to do that.
-
Share
-
Shortlist place
You must log in to do that.
- Download report



Statement of Significance
What is significant?
Saxam Homestead, comprising the homestead, constructed between c.1886-1888 and its surrounds which formed part of the homestead, at 108 Diamond Creek Road, St Helena.
How is it significant?
Saxam Homestead is of local historic significance to Banyule City Council.
Why is it significant?
Historically, it is significant as a tangible link with the area's rural past as it was a "well known farm in the district" and as the oldest remaining homestead in St Helena. Saxam Homestead is one of only three 19th century buildings remaining in the area.
Aesthetically, the homestead is significant as a Victorian style building associated with the cultural and historical significance of the place. Despite some intrusive elements dating from the 1950s/60s the homestead retains many of its original elements including the main entry door as well as doors to the rear, bay and general double hung windows, the front wall ashlar cladding, the weatherboards, round section downpipes, quad gutters, eaves details, the verandah and posts details to the rear, the upper wall vents and the hip roof form.
-
-
Saxam Homestead - Physical Description 1
Saxam Homestead is currently located within the grounds of Churinga, a day centre for intellectually disabled adults run by St John of God. Churinga, on 8.6 ha of land, has been variously described as being located in Greensborough and St Helena.
It is a single storey weatherboard building with a corrugated iron hipped roof, with ashlar pattern cladding on the front facade. Side walls are clad with timber weatherboards. Original elements include the main entry door as well as doors to the rear, the bay window to the front facade and the double hung windows to the side facades, the front wall ashlar cladding, the timber weatherboards, round section downpipes, quad gutters, eaves details, the verandah and posts details to the rear, the upper wall vents and the hip roof form. The semi-octagonal bays with double-hung sash windows are also original. They flank the original entrance door, which has glazed sidelights and highlights.
Some intrusive elements apparently dating from the 1950s/60s include the steel post verandah form at the front of the building, the concrete verandah floor, the replacement of the roof cladding (originally this would have been slate), extensive internal changes and changes to the rear elevation including the enclosed areas to the side of the existing verandah. Other changes may have included the removal of original chimneys and internal joinery although this cannot be fully confirmed without photographic evidence or further physical investigation.
The building has a degree of substance to its scale and detailing, particularly in its breadth and the scale of the bay windows to either side, that enable it to stand out from typical suburban timber houses of its period and that lend it a notable homestead quality[1].
Internally the building has been substantially altered and is in very poor condition.
[1] Bryce Raworth advice, 12 February 2014
Saxam Homestead - Local Historical Themes
Rural Development
Saxam Homestead - Integrity
High in the context of the Historical and Cultural Significance.
Low in the context of its built form and level of works required to restore the building.
Heritage Study and Grading
Banyule - Banyule Heritage Study
Author: Allum Lovell & Associates
Year: 1999
Grading: CBanyule - Saxam Homestead - Heritage Assessment
Author: Nadia Gasparetto Conservation/Heritage Architect
Year: 2011
Grading: Local
-
-
-
-
-
ST KATHERINE'S ANGLICAN CHURCH AND CEMETERY
 Banyule City
Banyule City -
Browns Nature Reserve
 Banyule City
Banyule City -
Stained Glass Window at St Helena St. Katherine's Anglican Church
 Vic. War Heritage Inventory
Vic. War Heritage Inventory
-
'Lawn House' (Former)
 Hobsons Bay City
Hobsons Bay City -
1 Fairchild Street
 Yarra City
Yarra City -
10 Richardson Street
 Yarra City
Yarra City
-
-












