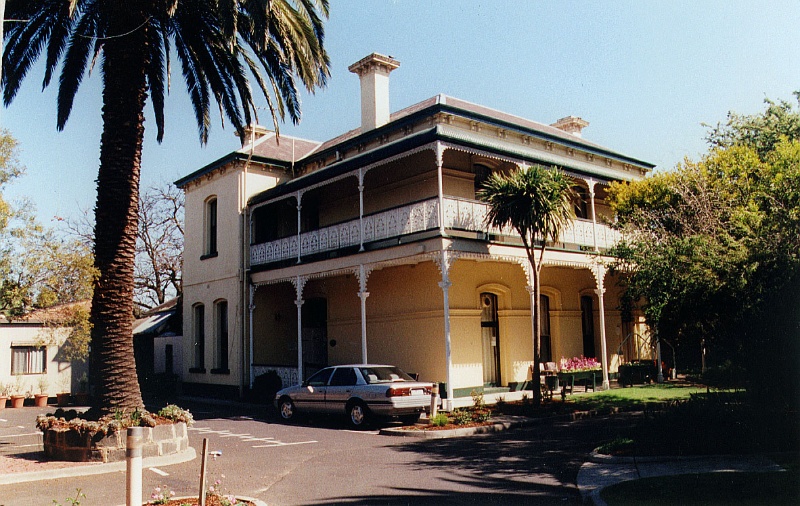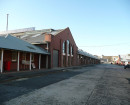IVANHOE MANOR
134 Ford Street IVANHOE, Banyule City
-
Add to tour
You must log in to do that.
-
Share
-
Shortlist place
You must log in to do that.
- Download report


Statement of Significance
-
-
IVANHOE MANOR - Usage/Former Usage
Original Use: Residence
Current Use: Ivanhoe Manor Private Rehabilitation HospitalIVANHOE MANOR - Physical Description 1
Building
Ivanhoe Manor is a large two-storey rendered Italianate villa with an M-hipped slated roof with coupled bracketed eaves and a two storey return cast iron verandah, which terminates on the south-east bay. The house is relatively plain externally with moulded impost string courses and moulded architraves. Windows are segmented arched double-hung sashes.
Landscape
'Phoenix canariensis' specimens are dotted in the spacious grounds and give this house a more authentic setting despite the unsympathetic additions on the site.
IVANHOE MANOR - Physical Conditions
Good
IVANHOE MANOR - Intactness
Good
IVANHOE MANOR - Historical Australian Themes
In the 1880s, the prospect of rail transport, promised first to Alphington, and then to Heidelberg, provided the impetus for land speculators and developers in the area and saw the district's fortunes appear to take a turn for the better. These estates were marketed as high quality residential subdivisions. In suburbs such as Ivanhoe and Heidelberg, however, much of this land remained unsold, and relatively few houses were actually constructed following the land sales of the 1880s. Ivanhoe Manor is one of a small group of substantial late Victorian mansions erected for Melbourne 'gentlemen' at that time.
Heritage Study and Grading
Banyule - Banyule Heritage Study
Author: Allum Lovell & Associates
Year: 1999
Grading: BBanyule - Heidelberg Conservation Study
Author: Graeme Butler and Associates
Year: 1985
Grading:
-
-
-
-
-
DAREBIN CREEK 2, DAREBIN ROAD BRIDGE
 Victorian Heritage Inventory
Victorian Heritage Inventory -
DAREBIN CREEK 9
 Victorian Heritage Inventory
Victorian Heritage Inventory -
CHINESE MARKET GARDENS, DAREBIN CREEK FLATS
 Victorian Heritage Inventory
Victorian Heritage Inventory
-
-






