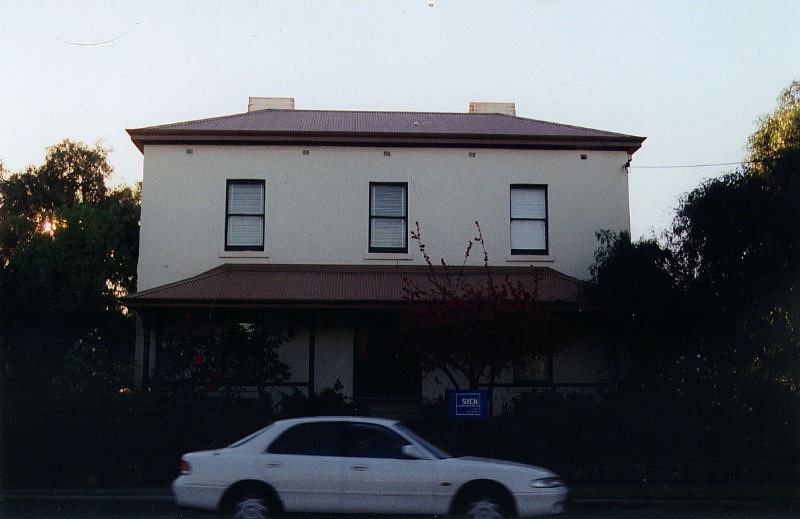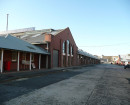DAREBIN BRIDGE HOTEL (FORMER)
899 Heidelberg Road IVANHOE, BANYULE CITY
-
Add to tour
You must log in to do that.
-
Share
-
Shortlist place
You must log in to do that.
- Download report


Statement of Significance
-
-
DAREBIN BRIDGE HOTEL (FORMER) - Historical Australian Themes
Hotels were always central to social and economic life in the early colonial settlements and Heidelberg was no exception. Despite spirited opposition to the grant of its licence, for many years community life in Heidelberg revolved around the Old England Hotel (1849) and the Sir Henry Barkly Hotel (mid-1850s).
DAREBIN BRIDGE HOTEL (FORMER) - Usage/Former Usage
Original: Hotel
Current: OfficesDAREBIN BRIDGE HOTEL (FORMER) - Physical Conditions
Good
DAREBIN BRIDGE HOTEL (FORMER) - Physical Description 1
BUILDING: Rectangular in plan, the former Darebin Bridge Hotel is a rendered two-storey building of rubble bluestone construction with an unrendered bluestone basement. The building has a late Regency character, with little ornamentation and a hipped, corrugated iron roof. The street elevation is symmetrical, with double-hung sash windows flanking the central entrance door at ground floor level, and three double-hung sash windows at first floor level. The simple, concave-roofed verandah is supported on timber posts. The verandah spans a void fronting the basement; as the present bridge and its approaches were not complete until 1864 the ground level would have been at the present basement level before that date, which is divided for use as a kitchen and storage.Internally, the ground and first floor levels have one large room at each level across the front, and two rooms and stair-well at the rear. Arches once bridged both the ground level entrance and that to the stairwell, but have since been filled in and squared off. Deep timber reveals exist to most internal joinery. The extant fireplace mantels are plain, with acanthus leaf brackets, and joinery paint colours appear to have been dark brown. The plainly styled, probably original staircase and some window glazing have survived. What probably was the coach house or stable stands at the rear. Some of the lining and framing has been replaced but shingles survive under the eastern roof pitch.Alterations to the exterior are minor. Wall vents have been added, a plant room added to the basement and a fire escape to the upper level at the north. It appears that the verandah roof structure has also been altered, however the verandah brackets resemble closely those used on the Yarra Bend Metropolitan Lunatic Asylum (1860) and may be original. The corrugated galvanised roofing is recent.
DAREBIN BRIDGE HOTEL (FORMER) - Intactness
Good
DAREBIN BRIDGE HOTEL (FORMER) - Physical Description 2
Crown portion 1, Part of Lot 2, Walker's Glanville Estate. Grantee: Thomas Walker, 12/9/1838
Heritage Study and Grading
Banyule - Banyule Heritage Study
Author: Allum Lovell & Associates
Year: 1999
Grading: BBanyule - Heidelberg Conservation Study
Author: Graeme Butler and Associates
Year: 1985
Grading:
-
-
-
-
-
ST JOHNS ANGLICAN CHURCH
 Victorian Heritage Register H0197
Victorian Heritage Register H0197 -
FORMER HEAD TEACHER'S RESIDENCE
 Victorian Heritage Register H1617
Victorian Heritage Register H1617 -
MURRAY GRIFFIN HOUSE
 Victorian Heritage Register H1324
Victorian Heritage Register H1324
-
'CARINYA' LADSONS STORE
 Victorian Heritage Register H0568
Victorian Heritage Register H0568 -
1 Alexander Street
 Yarra City
Yarra City -
1 Botherambo Street
 Yarra City
Yarra City
-
-
Notes See all notes
Possible earlier construction date?
25/02/19
My grandfather's death certificate shows he died "near the Darabin (sic) Creek Hotel, Heidelberg Road" in 1853. This is ten years earlier than the online estimation. Otherwise it suggests an earlier hotel occupied the site before the newer one was constructed.
Public contributions
Notes See all notes
Possible earlier construction date?
25/02/19
My grandfather's death certificate shows he died "near the Darabin (sic) Creek Hotel, Heidelberg Road" in 1853. This is ten years earlier than the online estimation. Otherwise it suggests an earlier hotel occupied the site before the newer one was constructed.












