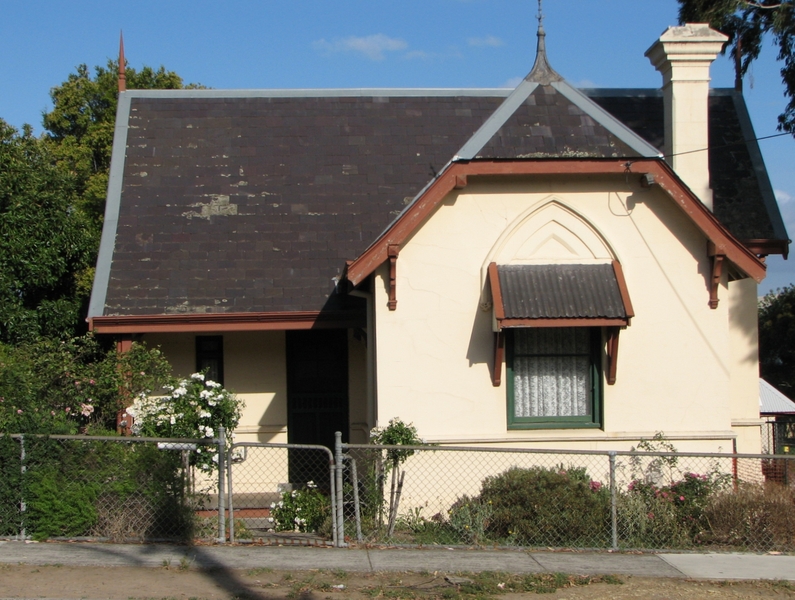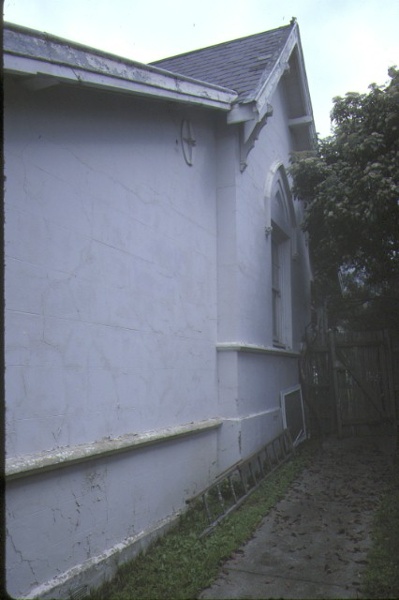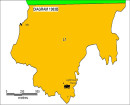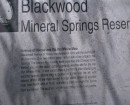FORMER HEAD TEACHER'S RESIDENCE
114 CAPE STREET HEIDELBERG, BANYULE CITY
-
Add to tour
You must log in to do that.
-
Share
-
Shortlist place
You must log in to do that.
- Download report







Statement of Significance
What is significant?
The head teacher's residence at Heidelberg was constructed in 1878 when it was decided to replace the existing Heidelberg State School with a new school building. The existing school was the first government school in the district, built on this site in 1853, however a decision was made to replace it due to the expected expansion of pupil numbers. The head teacher's residence was located on the block adjacent to the school, and both buildings were designed by Henry Bastow of the Public Works Department.
Both the school building and the adjoining, detached residence were designed in the Gothic Revival style, the school displaying polychromatic brickwork and the residence having a render finish. This style was typical of Bastow?s work of the period with many school buildings of various sizes displaying Gothic characteristics. The school was replaced in 1922-3, although a small portion of the 1878 building was incorporated in the north-west corner of the new building.
The rendered brick house has a steeply pitched slate roof and the asymmetrical, picturesque composition incorporates a projecting front bay with jerkin head roof, iron finial and pointed arch window. The main cross gabled section incorporates pointed arch windows at either end and did incorporate timber finials and king post trusses. Pointed arch label moulds above windows terminate in moulded bosses and carved timber brackets support projecting eaves.
Designed as a small, five roomed house, the original residence included three bedrooms, a sitting room and kitchen. Various additions were made to the house in an attempt to make it more habitable, including the construction of the front verandah in the 1880s, the back verandah and bathroom c.1890 and in 1922-23 the rear of the house was remodelled. Various window changes have been made including the replacement of original casement windows with double hung windows and a sun hood was added to the front window, probably in the early twentieth century. Many structural and maintenance problems have occurred since the house was built, resulting in the need for constant repair work.
Due to its size and condition, the building became inappropriate for teacher accommodation and from 1905 the house was tenanted. By 1922 it had become known as the caretaker's quarters and remained in use as such until recently. Renovation work was undertaken by the school in 2000 for its conversion for school use.
How is it significant?
The former head teacher's residence is of architectural and historical significance to the State of Victoria.
Why is it significant?
The former head teacher's residence is of architectural significance as an example of the Gothic Revival style, unusual when compared with other residential styles in the area. Apart from a portion of the 1878 school building, the residence is important as the only remaining Gothic element from the 1878 development of the site. It is an unusual residential example of the work of architect Henry Bastow of the Education Department.
This residence is of historical significance as one of a small number of nineteenth century government built, detached teacher's residences surviving in Victoria. It was unusual for such a house to be detached from the school itself. By 1888 attached residences outnumbered detached residences by three to one. It was particularly unusual for any type of residence to be provided at city schools, where it was assumed that accommodation was available for head teachers. The relatively remote location of Heidelberg in 1878 may have resulted in its construction.
This residence is of historical significance as an illustrative example of the standard of accommodation provided for teaching staff at the time and the policy of relating the size of the residence to the school size rather than to the number of likely occupants.[Online Data Upgrade Project 2004]
-
-
FORMER HEAD TEACHER'S RESIDENCE - History
The house at 118 Cape Street Heidelberg is built of rendered brickwork now painted, with a steeply pitched slate roof. There is a projecting front bay with a half hipped roof decorated with an iron finial. The bay has a pointed arch window which is now partly obscured with a shade awning. The cottage design shows the influence of the Gothic Revival style. Inside there are five bedrooms with kitchen, sitting room and bathroom. The original plan was for three bedrooms with sitting room and kitchen. The cottage was built as the head teacher's house for the Heidelberg State School No 294 by the Richmond firm of Hood and Kells in 1878, to the design of Government Architect Henry Bastow. The house was located on the block next to the school and replicated in miniature the adjoining school, albeit in stucco. The school was also designed by Henry Bastow and was in an Italian polychrome style. It was built in 1877-78 at the same time as the residence. The Education Department accepted the lowest tender for the work on the residence, as was its general policy. This was maybe not wise as throughout its history the house has been a cause of concern in relation to repairs, renovations and additions. A front picket fence was added in 1888, a back verandah and bathroom were constructed in 1890 and gas was connected in 1904. Since then the fence has been replaced, a bedroom and kitchen added at the rear, a window hood placed over the front window, roof gutters and verandah fascia replaced, one roof finial has disappeared, window joinery altered and the half timbering removed from the transverse gables. The first occupant of the house was the widow of the former head teacher, a Mrs Mattingley. Another occupant was Alex Kelso, Presbyterian headmaster of Heidelberg State School, who was particularly active in the community during his sixteen year stay there; helping to form the Heidelberg Branch of the Bank of Hope and being influential in the construction of the Mechanics Institute Recreation Hall in 1892. Kelso eventually moved out because of the poor state of repair of the house and he sub-rented it. Although the Education Department provided accommodation for many teachers few head teacher's residences are known to have been purpose built in the nineteenth century. Also it was more common to incorporate accommodation into the schools themselves rather than have them separate. Often the metropolitan area teachers were assumed to have their own residence. The head teacher's residence in Cape Street is the only recognisable remnant from the school building activity in the 1870s. The 1878 school building for the Common School 249 was demolished and replaced with a co-educational building in 1922-23. A small portion of the original building has been incorporated in the north-west corner of the new building. The 1920s school relates to the architectural styles of its period and the mass of Bungalow derived housing built in Heidelberg after World War One. Register of the National Estate citation. (Online data Upgrade Project October 2003)
The head teacher’s residence at Heidelberg was constructed in 1878 when it was decided to replace the existing Heidelberg State School with a new school building. The existing school was the first government school in the district, built on this site in 1853, however a decision was made to replace it due to the expected expansion of pupil numbers. The head teacher’s residence was located on the block adjacent to the school, and both buildings were designed by Henry Bastow of the Public Works Department.
Due to its size and condition, the building became inappropriate for teacher accommodation and from 1905 the house was tenanted. By 1922 it had become known as the caretaker’s quarters and remained in use as such until recently. Renovation work was undertaken by the school in 2000 for its conversion for school use.
The draft statement of significance and the above history were produced as part of an Online Data Upgrade Project 2004. Sources were as follows:
H. Eckersley. Conservation Guidelines for former Residence, Heidelberg Primary School. 1996
L. Burchell. Victorian Schools. A Study in Colonial Government Architecture. 1837-1900. Melbourne 1980
R. Peterson. Survey of Historic Schools in Victoria, 1993FORMER HEAD TEACHER'S RESIDENCE - Permit Exemptions
General Exemptions:General exemptions apply to all places and objects included in the Victorian Heritage Register (VHR). General exemptions have been designed to allow everyday activities, maintenance and changes to your property, which don’t harm its cultural heritage significance, to proceed without the need to obtain approvals under the Heritage Act 2017.Places of worship: In some circumstances, you can alter a place of worship to accommodate religious practices without a permit, but you must notify the Executive Director of Heritage Victoria before you start the works or activities at least 20 business days before the works or activities are to commence.Subdivision/consolidation: Permit exemptions exist for some subdivisions and consolidations. If the subdivision or consolidation is in accordance with a planning permit granted under Part 4 of the Planning and Environment Act 1987 and the application for the planning permit was referred to the Executive Director of Heritage Victoria as a determining referral authority, a permit is not required.Specific exemptions may also apply to your registered place or object. If applicable, these are listed below. Specific exemptions are tailored to the conservation and management needs of an individual registered place or object and set out works and activities that are exempt from the requirements of a permit. Specific exemptions prevail if they conflict with general exemptions. Find out more about heritage permit exemptions here.Specific Exemptions:General Conditions: 1. All exempted alterations are to be planned and carried out in a manner which prevents damage to the fabric of the registered place or object. General Conditions: 2. Should it become apparent during further inspection or the carrying out of works that original or previously hidden or inaccessible details of the place or object are revealed which relate to the significance of the place or object, then the exemption covering such works shall cease and Heritage Victoria shall be notified as soon as possible. Note: All archaeological places have the potential to contain significant sub-surface artefacts and other remains. In most cases it will be necessary to obtain approval from the Executive Director, Heritage Victoria before the undertaking any works that have a significant sub-surface component.General Conditions: 3. If there is a conservation policy and plan all works shall be in accordance with it. Note:A Conservation Management Plan or a Heritage Action Plan provides guidance for the management of the heritage values associated with the site. It may not be necessary to obtain a heritage permit for certain works specified in the management plan.
General Conditions: 4. Nothing in this determination prevents the Executive Director from amending or rescinding all or any of the permit exemptions. General Conditions: 5. Nothing in this determination exempts owners or their agents from the responsibility to seek relevant planning or building permits from the responsible authorities where applicable. Minor Works : Note: Any Minor Works that in the opinion of the Executive Director will not adversely affect the heritage significance of the place may be exempt from the permit requirements of the Heritage Act. A person proposing to undertake minor works must submit a proposal to the Executive Director. If the Executive Director is satisfied that the proposed works will not adversely affect the heritage values of the site, the applicant may be exempted from the requirement to obtain a heritage permit. If an applicant is uncertain whether a heritage permit is required, it is recommended that the permits co-ordinator be contacted.
-
-
-
-
-
ST JOHNS ANGLICAN CHURCH
 Victorian Heritage Register H0197
Victorian Heritage Register H0197 -
MURRAY GRIFFIN HOUSE
 Victorian Heritage Register H1324
Victorian Heritage Register H1324 -
EAST VIEW
 Victorian Heritage Register H1033
Victorian Heritage Register H1033
-
177 Fenwick Street
 Yarra City
Yarra City -
19 Cambridge Street
 Yarra City
Yarra City -
2 Derby Street
 Yarra City
Yarra City
-
-












