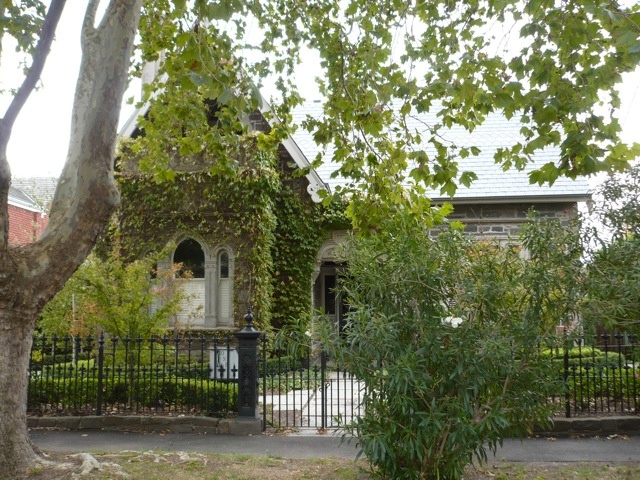HOUSE
1 SORRETT AVENUE,, MALVERN VIC 3144
-
Add to tour
You must log in to do that.
-
Share
-
Shortlist place
You must log in to do that.
- Download report


Statement of Significance
-
-
HOUSE - Physical Description 1
In contrast with these other brick houses, this house is constructed of coursed rubble basalt with cement details to the quoins, has a projecting window bay with castellated parapet, and hood moulds to windows and projecting entry porch. The steeply pitched slate gable roof is punctuated by Tudor style chimneys, one is extremly tall, also finished in render. The gable ends havbe a open truss and finial. The later pointed arched opening created a sleep-out porch on the front bay which replaced the earlier circular roof vent in this location. The top floor was added in the ceiling space and a cast iron circular stair installed some time after the early photographs, apparently dating from 1906. Other than the sleep-out alteration and the later cast iron fence (which replaced a far more interesting timber picket and cast iron design) the house is relatively intact. Virginia creeper has covered this house since at least 1906 (the date of the early photograph) although the extent was far more limited at that stage. It is likely to be causing some damage to the building if these are allowed to continue to grow unchecked.
Heritage Study and Grading
Stonnington - City of Malvern Heritage Study
Author: Nigel Lewis and Richard Aitken P/L
Year: 1992
Grading: A1
-
-
-
-
-
ARMADALE HOUSE
 Victorian Heritage Register H0637
Victorian Heritage Register H0637 -
STONINGTON
 Victorian Heritage Register H1608
Victorian Heritage Register H1608 -
KATANGA
 Victorian Heritage Register H0935
Victorian Heritage Register H0935
-
"1890"
 Yarra City
Yarra City -
'BRAESIDE'
 Boroondara City
Boroondara City -
'ELAINE'
 Boroondara City
Boroondara City
-
-












