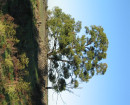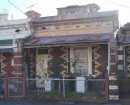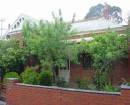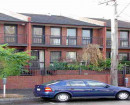Avoca and Caroline Streets Precinct
Avoca and Caroline Streets SOUTH YARRA, Stonnington City
-
Add to tour
You must log in to do that.
-
Share
-
Shortlist place
You must log in to do that.
- Download report


Statement of Significance
What is significant?
The Caroline Street area was among the first developed outside of the City of Melbourne. Situated on portions of the first lots, sold in the land sales of 1840, the pattern of the streets and some of the housing demonstrates local development during the 1840s and 1850s. The subdivisions and development that created Avoca and Caroline Streets retain some of the City of Prahran¡¦s earliest houses, once owned or occupied by notable colonists. Subsequent development from the 1850s through to the inter-war years, saw the creation of a precinct characterised by two-storey detached villas and flats, providing a remarkable display of changing architectural styles, while respecting the character established in the 1850s. The area is notable for the consistently high standards of design and construction across a century of development and for large number of individually significant buildings including the former Stables to Avoca at 103 Caroline Street, nineteenth century villas at 75, 76, 78 and 83 Caroline Street and the Beaver and Purnell-designed residence at 490 Punt Road.
The key heritage characteristics of the Caroline Street Precinct are:
"h The intactness of the area to its mid-twentieth century state, with few prominent infill buildings, additions or obtrusive parking structures.
The extent to which the early history of land subdivisions and development is reflected in the street pattern and some remaining structures.
"h The largely consistent detached form and two-storey scale of buildings within the area. While the built form varies in terms of its architectural expression, it consistently illustrates the highest standards of design from the latter half of the nineteenth and the first half of the twentieth centuries.
"h the retention of some traditional street materials in Avoca Street and along Domain Road.
"h the open landscaped quality arising from the wide streets, the low scale of the built form and the generous garden setbacks associated with many of the dwellings.
"h the avenue of plane trees along Caroline Street.
"h The large number of buildings of high individual significance as reflected in their A1 and A2 gradings.
How is it significant?
The Caroline Street precinct is of local social, historical and aesthetic significance. Some individual buildings in this locale are significant at a State level. In some instances, these have been protected under individual heritage controls.
Why is it significant?
The area is historically significant as one of the earliest developed in the Municipality. The precinct is centred on two of the first six lots made available in the land sales of 1840 (3.3.1 Crown land sales). Developed from the 1850s onward, the area retains valuable examples of building stock from successive periods, including a very high concentration of 1850s buildings relative to that found in other parts of the Metropolitan region. Some buildings are historically significant in their own right. The diversity of periods and architectural character found in the built form is representative of the nature of development in South Yarra more broadly. This area is, historically, one of the most important in the Municipality.
The area is socially significant for the extent to which it reflects the aspirations of middle class residents in South Yarra. (8.2.1 - Mansion estates and the high ground ¡V Middle class estates in Prahran). The elevated sites, the quality of the built form, the predominance of substantial free-standing villas and maisonette developments, the wide streets and large allotments reflect the affluence of its early and current residents.
The area is of local aesthetic significance for the quality of the building stock dating from the periods between 1850 and the end of the Second World War (8.1 ¡V Creating Australia¡¦s most prestigious suburbs). It includes notable and handsome freestanding and attached houses, flats and maisonettes (8.6.3 Architect designed apartments). The street trees and undulating topography combine with the built form to produce streetscapes of outstanding quality.
-
-
Avoca and Caroline Streets Precinct - Physical Description 1
In Avoca Street, a series of detached two storey Victorian villas remain on the crest of the hill. Some of these remain substantially intact. There are newer developments of a similar form and scale in this locality which predominantly date from the interwar and post-war years. This continuity of form assists in creating the special character of this locality.
The lower section of Avoca Street towards Toorak Road has been substantially redeveloped for flats and housing dating from the post-war period.
Avoca Street lacks a unifying planting scheme having a mix of Ash, Elm and Brush Box trees, with some small Prunus as well. The street layout has been slightly altered with the building of a school crossing. The retention of sawn bluestone curb and guttering is a feature and one property retains a bluestone entry drive (No. 60 Avoca).
The vista north along Avoca Street from this grouping of Victorian houses is terminated by a grouping of inter-war buildings within the Alexandra Avenue Urban Conservation Area.
Caroline Street is quite different in character to Avoca Street, being slightly narrower in width and containing a strong avenue of large Plane trees. Their interlacing branches form a canopy enclosing the street. The trees are planted within the roadway, also providing a different character to the grassy verges of Avoca Street.
In Caroline Street the roadway remains asphalt but the footpath and curbs and channels have been replaced with recent concrete.
Architecturally the character of Caroline Street is created by a series of terraces, in attached groupings, including 92 and 94, 62 to 68 (rank A2). The other feature of this street are the early detached, or semi-detached houses such as those at 63 and 65, 75, 76 and 78. Several of these properties were built in or retain substantial sections from the 1850s.
Heritage characteristicsThe key heritage characteristics of the Avoca and Caroline Streets Urban Conservation Area are:
evidence of the early history of land subdivisions and development which is reflected in the street pattern and some remaining structures
the consistent form and scale of groupings of buildings within the Area demonstrating aspects of nineteenth century residential styles
the retention of traditional street materials in Avoca Street and along Domain Road
the garden settings associated with many of the dwellings the magnificent avenue of Planes along Caroline Street.
Avoca and Caroline Streets Precinct - Local Historical Themes
3.3.1 Crown land sales 1840-1850
8.2.1 Mansion estates and the high ground - Middle class estates in Prahran
8.1 - Creating Australia's most prestigious suburbs
8.6.3 Architect-designed apartments.
Avoca and Caroline Streets Precinct - Physical Description 2
At the close of the nineteenth century, Domain Road or, more precisely, the steep terrain and escarpments to its north, provided the northern barrier to the development of South Yarra Hill. To its south, a collection of substantial villas along wide streets had developed over the previous half century. However, from the early part of the twentieth century the area began a period of dramatic change through development of land around the escarpments and redevelopment of the polite suburb to its south.
What remains is a disparate but impressive group of buildings and styles incorporating houses, flats and institutional buildings on a variety of scales.1 Early terraces remain at 62-68 Caroline Street and 92-94 Caroline Street, as do early villas such as 74, 76, 78 and 83 Caroline Street that recall the early Italianate flavour of the area. A handful of residences from the early years of the twentieth century survive. These include, the two-storey, red brick residence at 81 Caroline Street and a group of Edwardian villas on Punt Road including the Beaver & Purnell-designed, orientally-inspired, residence at 490 Punt Road.
As a consequence of twentieth century subdivision and development of the Avoca Estate, the former coach house and stables to Avoca are today located in Caroline Street. The building was constructed before 1858 in English-sized (possibly 'Clagmannon 1845') bricks and retains scalloped bargeboards typical to nineteenth century stable designs.2
Otherwise, development in the northern sections of the precinct is typically younger than that found at Avoca and in the streets to its south. Domain Road was created in 1886 but little development to its north occurred prior to the twentieth century3. The northern sections of Caroline Street were created in 1922. While built form in these areas reflects their later construction dates, it continues themes of substantial, high quality two-storey residences including the Marcus Martin-designed Spanish Mission dwelling at the intersection of Caroline Street and Domain Road and Architect, Percy Meldrum's, own house at 106 Caroline Street.
Flats in the area include, elegant interwar structures such as the Bernard Evans-designed group at 55 Avoca Street and the Marcus Martin-designed maisonettes at 269 Domain Road and 70/72 Caroline Street. The majority of flats in the area are unobtrusive, broadly recalling the two-storey character of the area developed from the 1850s. However, developments from the late 1960s and 1970s, most notably 'Shipley' at corner of Shipley and Caroline Streets are typically at odds with the scale and character of the precinct. Large buildings associated with the Melbourne Girls' Grammar School's junior school, on Domain Road, with frontages to both Avoca and Caroline Streets, dominate the elevated sections of Avoca and Caroline Streets.
Heritage Study and Grading
Stonnington - City of Stonnington Heritage Overlay Report (Stages 1-5) 1998
Author: Bryce Raworth P/L
Year: 1998
Grading: VariousStonnington - Conservation Review City of Prahran Volume 3: Urban Conservation Areas
Author: Context Pty Ltd
Year: 1993
Grading: Various
-
-
-
-
-
MAJELLA
 Victorian Heritage Register H0783
Victorian Heritage Register H0783 -
FORMER RICHMOND POWER STATION
 Victorian Heritage Register H1055
Victorian Heritage Register H1055 -
MELBOURNE HIGH SCHOOL
 Victorian Heritage Register H1636
Victorian Heritage Register H1636
-
..esterville
 Yarra City
Yarra City -
1 Alfred Crescent
 Yarra City
Yarra City -
1 Barkly Street
 Yarra City
Yarra City
-
-












