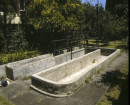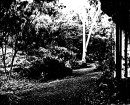SUMMERHILL COMPLEX
585 SUMMERHILL ROAD WOLLERT, WHITTLESEA CITY
-
Add to tour
You must log in to do that.
-
Share
-
Shortlist place
You must log in to do that.
- Download report
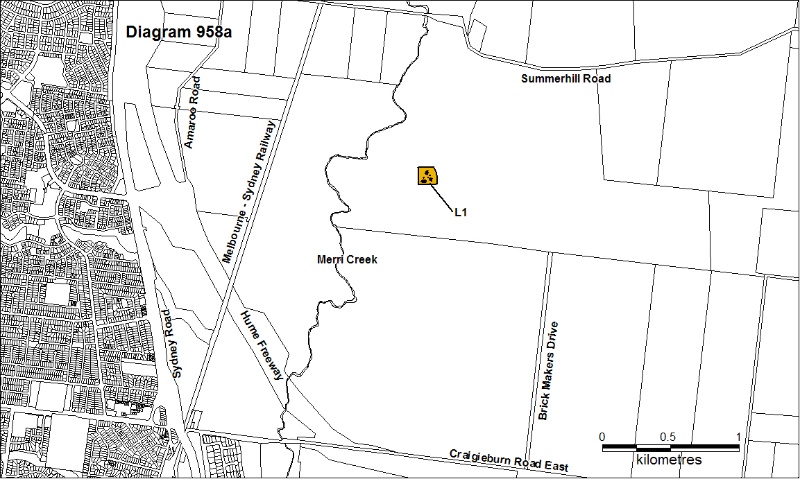

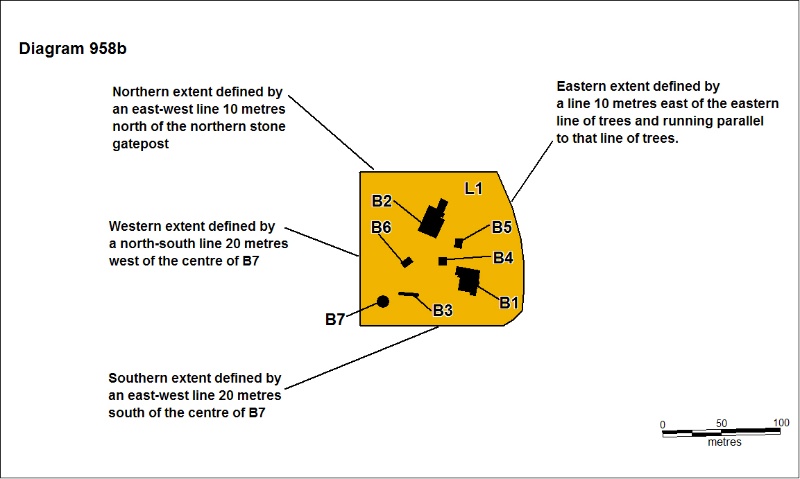
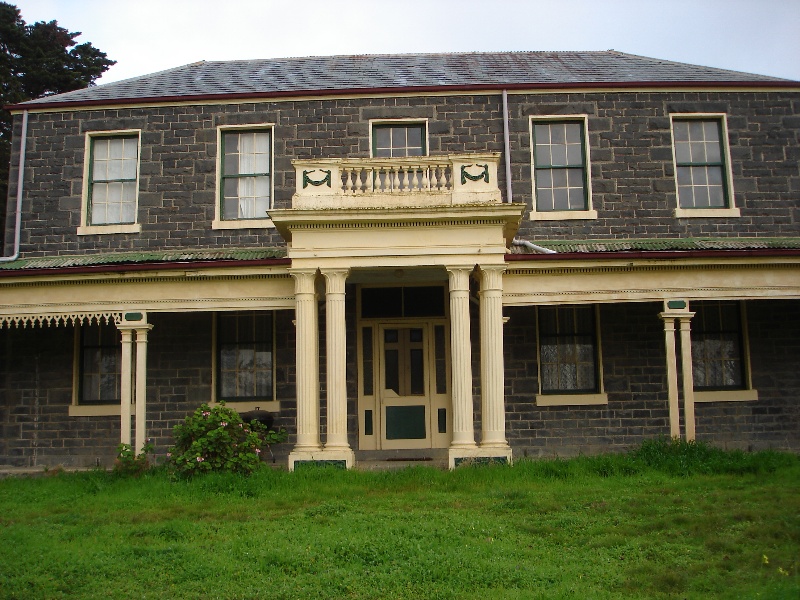
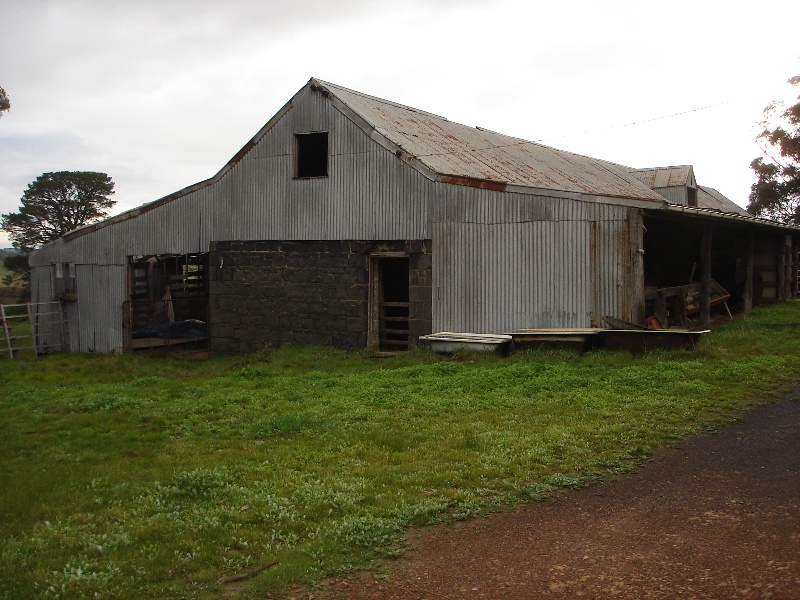
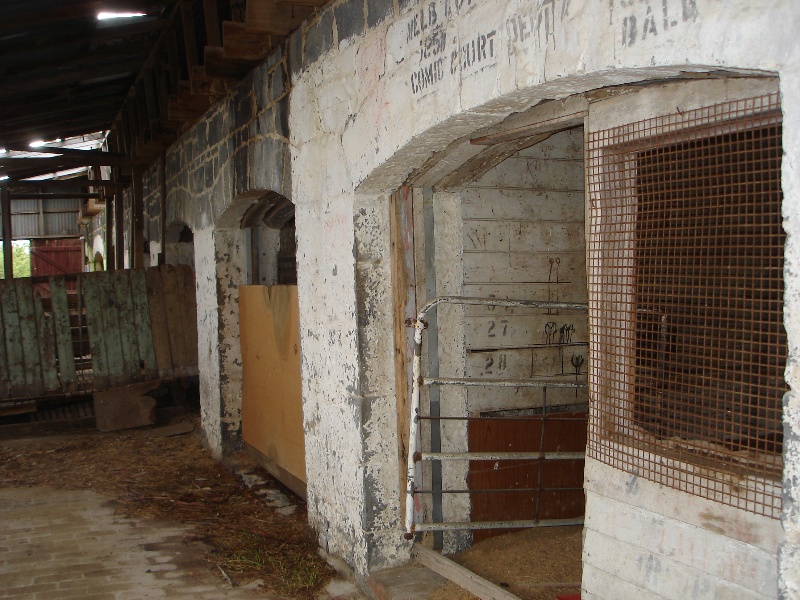
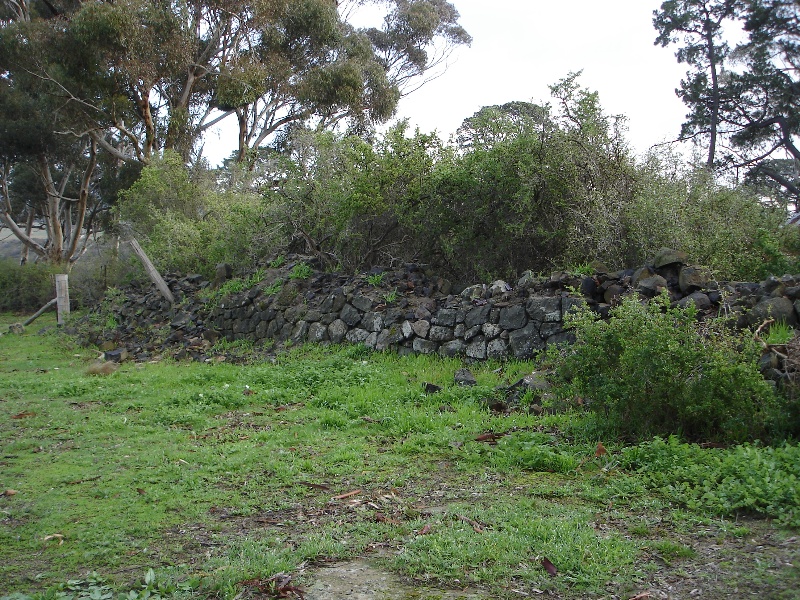
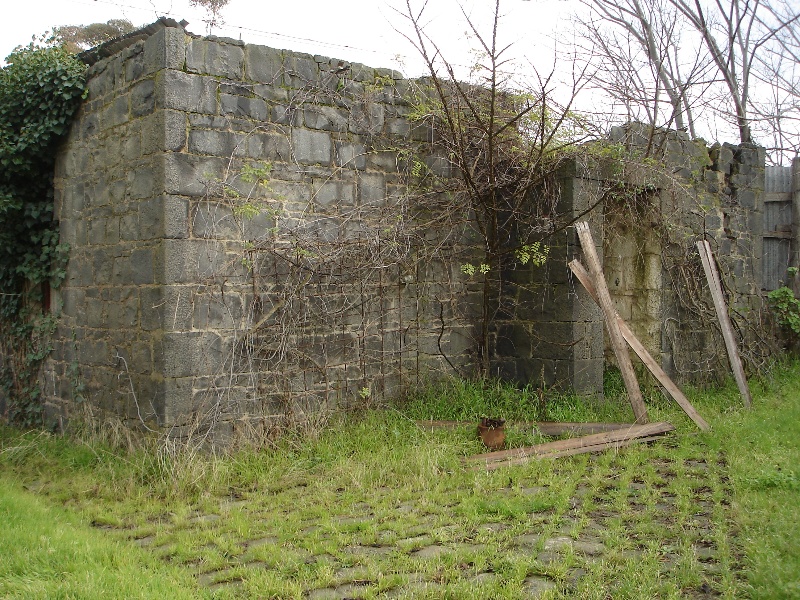
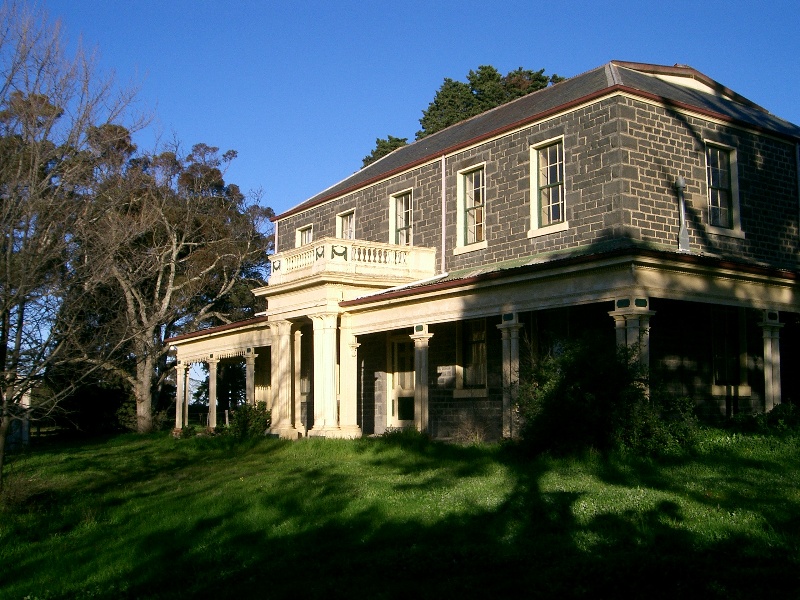
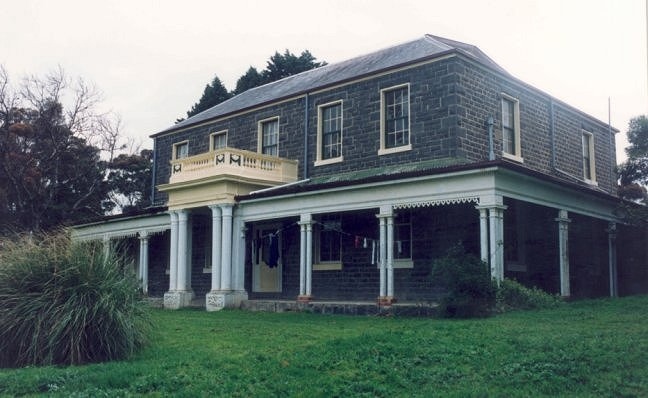
Statement of Significance
What is significant?
The Summerhill farm complex was built in the 1850s by Thomas Wilson, an Irish doctor who had arrived in Victoria in 1841 with his wife Margaret, practised medicine for some years, and in 1848 took up land on the Merri Creek, north of Melbourne. In 1853 he moved to his property, where he ran a dairy, pig and sheep farm, raised a large family, and became Chairman of the local Road Board and later Shire President. He moved to Kew in 1878, selling the property in 1886. It was regarded as one of the finest farming properties in Victoria at the time, and was described in several contemporary Melbourne newspaper articles, but no architect has been found for the buildings. Wilson's farm was close enough to Melbourne to make dairying profitable, but the housing of his milch cows under cover during the winter was considered unusual in Victoria at the time, and was done to ensure the year-round production of milk. He produced milk, butter and cheese, with the waste used to produce pork, and also ran about two thousand sheep in paddocks divided by stone walls. During the 1940s much of the original property was acquired by the Soldier Settlement Commission, which divided it into smaller sheep farms. It is now owned by Austral Bricks which operates a large quarry and brickworks nearby.
Summerhill is a farm complex sited on a rise east of Merri Creek. It consists of a bluestone homestead and several bluestone outbuildings, arranged around a farmyard at the rear of the house and connected by bluestone pathways. The homestead is a symmetrical two storey Colonial Georgian building with a single storey verandah, and a central porch supported by unusual Egyptian-influenced columns. Of the original two cow sheds, one is a long low bluestone building with arched openings along the west side, now incorporated into a larger corrugated iron woolshed; the other has collapsed. The two bluestone dairy buildings, the milk house and the dairy/cheese room, had two storeys, with unusual external bluestone staircases leading to the first floor and enclosing below this sheltered entrance porches on the ground floor. One of these dairy buildings is now derelict, with only the front wall and stone staircase standing, while the roof, of corrugated iron over shingles, and the walls at the rear have collapsed. The walls of the other dairy building are in place, but part of the slate roof has collapsed as have the timber floors inside. There is also a bluestone cow byre, and a below ground bluestone water tank, now filled in with rubble. Although the farm complex is now surrounded on three sides by a quarry, there is still sufficient land surrounding it to allow an understanding of its original rural context.
How is it significant?
The Summerhill farm complex is of historical and architectural significance to the state of Victoria.
Why is it significant?
Summerhill is architecturally significant as an outstanding example of an 1850s dairy farm complex. The homestead is of architectural significance as a fine and intact example of a bluestone Colonial Georgian style homestead of the 1850s. The farm is significant for its collection of bluestone outbuildings associated with its primary function as a dairy farm, an industry made possible by its location close to the Melbourne market. The cow shed, later used as a wool shed, is of significance as a rare example of this building type in Victoria. The former milk house and dairy buildings are significant as unusual examples of commercial dairy buildings of the 1850s, and for their external bluestone staircases. The outbuildings are rare surviving examples of the structures built by the pioneers using local materials, and demonstrate early construction techniques.
Summerhill is historically significant as one of the earliest surviving substantial farming complexes built close to Melbourne, and for its association with the early dairy industry in Victoria, illustrating former dairying practices and the development of rural industry in Victoria in the mid nineteenth century. It is significant for its association with the pioneer Dr Thomas Wilson, an early settler in Victoria who played an active role in local affairs.
-
-
SUMMERHILL COMPLEX - History
Note: Location originally described as Craigieburn.
CONTEXTUAL HISTORY
The Summerhill property is located not far to the north of Melbourne, and whilst the area was surveyed by Robert Hoddle in 1839, by then the land around had already been claimed by squatters, and stations already existed at nearby Mt Ridley and Mt Bland. Few substantial homesteads were built outside Melbourne until the late 1840s, when the pastoralists obtained secure tenure over their land. Until then most settlers built small houses, which they extended or rebuilt as their wealth increased. Colonial Georgian was the most common style adopted for these early homesteads.
The earliest farm buildings were generally built of whatever materials were to hand, mainly wood and bark. It was only in the wealthier areas, such as the Western District, that masonry outbuildings were constructed, usually with the bluestone found throughout the central and western parts of Victoria. The most important buildings on country properties after the house were usually the stables, which were often well designed and built structures. There were also occasional substantial woolsheds, such the Kolor woolshed, which was designed by Joseph Reed. However substantial structures for housing cattle were most unusual, as it was thought that these were unnecessary in the relatively mild Australian climate.
Substantial nineteenth century properties, even in Melbourne, generally had dairies associated with them, which were used to make and store butter and cream and so had to be well ventilated and cool. They were often detached, and private dairies were generally one-roomed structures, often picturesque in form.
Commercial dairying in the early days of the colony was largely confined to Gippsland (with its high rainfall), parts of the Western District and the outskirts of Melbourne. It had high labour costs, and was only viable in places where the costs to transport the products to the market were low and the potential market was large. Only dairies very close to Melbourne could supply milk, elsewhere it had to be turned into butter or cheese. Milk could sour in half a day, and contamination from bacteria was always likely in unsterilized dairies, so attention to cleanliness was essential. Dairying was also a seasonal market, with a surplus in summer and prices rising markedly in the winter, when there was no pasture growth and most herds were dry. (Tony Dingle, The Victorians: Settling, pp 114-5)
HISTORY OF PLACE
Thomas Wilson (1816-1893) was a doctor from an Irish farming family who arrived in Victoria from Ireland in 1841 with his wife Margaret and two children (according to the Port Phillip Herald Passenger Index 1840-46 for the ship Frankfield). He practised medicine for five or six years, but gave it up for farming, and in 1848 took up land on the Merri Creek north of Melbourne. He moved to the property in 1853, built the homestead and farm buildings, and ran a dairy, sheep and pig farm. No architect has been found for the house. For a number of years he was chairman of the Wallan Wallan and Donybrook Road Board, later became Shire President, and for some years sat as district magistrate. (The Kew Mercury, Friday May 27 1893) He moved to Kew in 1878 and sold Summerhill in 1886.
The property was described in The Weekly Age Friday July 17 1868 in an article titled 'A Butter Dairy Farm and Sheep Farm'.
It cannot fail to strike those who are acquainted with the character of our best agricultural districts, that they are all to be found in the cooler or more elevated portions of the colony; ... It is only in such situations that a mixed system of farming is to be found, . About sixteen miles from Melbourne, on the Kilmore Road, is situated Summer Hill, the fine estate of Dr. Thomas Wilson, one of the earliest colonists, who many years ago settled down on the beautiful spot where he now resides. About a mile to the right of Craigieburn may be seen the hill on which Mr Wilson's fine house and homestead are situated. When looking over these, we cannot refrain from contrasting them with the slipshod paling or weatherboard structures so often to be met with . and regretting that well-built substantial homesteads are so rare in this colony. . The paddocks are divided by stone walls, in which are gates, not the conventional slip panels.
The Leader 10 December 1870 noted:
The site of the residence - a handsome, commodious and substantial building of bluestone - and of the farmyard adjoining, has been well and judiciously selected. The house stands on the northern slope of a hill, to which the name of Summer Hill has been given. The situation is just low enough down the slope to secure the shelter of the hill behind from the south, whilst, with prudent forethought, a number of fine specimens of she-oaks, mixed with gums, standing on an uncleared portion of land, afford the needful shelter from the bitter south-west winds. It is the garden front of the house to which we would restrict the term handsome, for the back part of the building looking into the farm yard below is appropriately plain and substantial in appearance, thus harmonising with the utilitarian structures by which it is surrounded on that side. The aspect of country houses in this colony should always be some direction between that of south-east and north-east; not only in consequence of prevailing winds coming from the opposite quarter, but also on account of the cheering and invigorating influence of the morning sun. Profiting by previous experience in building, Dr Wilson gave to his Summer Hill residence a due eastern aspect. Opposite the front of the house, and on ground sloping from it, lies a green lawn of grass, which is flanked on each side by the fruit and vegetable garden; and although there is evidence on all sides of the useful having been strictly attended to, the ornamental has not been neglected. Consequently, along each side of the drive to the house and around the lawn, we find well-grown healthy ornamental trees, such as pinus insignis, cupressus lambertiana, auricaria excelsa, the Morton Bay pine, and many others, excluding or breaking the view of the kitchen garden and orchard from the front of the house and the drive. This is as it ought to be, and illustrates the way in which the refining influences of the ornamental in gardening may, at small cost, be combined and blended with the useful and necessary requirements of every-day life. Among the fruit trees in the orchard and the vines - properly placed on the highest ground - the effect of the past wet winter and spring is painfully evident. . From the elevated ground around the house a magnificent view of the surrounding country is obtained. . The estate consists of 1600 acres of freehold property, bounded on the west side by the Merri Creek, and is subdivided into a number of paddocks, . Although Dr Wilson is an old colonial of 29 years standing, it was in 1853 that he took up his residence and took up cultivation at Summer Hill.
In the 1886 auction notice for the sale of the property (The Australasian, 3 April 1886) Summerhill was described thus:
1784 acres and Dwelling House
On the land there is erected a substantial two-storey bluestone house
with slate roof and containing hall, 11 rooms, bathroom, kitchen, pantries, dairy, man's room, &c, with outbuildings, comprising wool shed, shearing shed, and other offices, sheds, &c, pertaining to a squatter's homestead.
The design of the house suggests that it was likely to have been designed by an architect, but none has so far been identified. Professor Miles Lewis prepared a report on the building for an HBC hearing in October 1992. He noted that the use of 'Egyptianising' orders, such as those seen on the porch columns at Summerhill, while most unusual in Victoria is especially strong in Tasmania, and led Lewis to suggest that the house could have been designed by James Blackburn Senior, the leading Tasmanian architect who migrated to Melbourne in 1849, became the Melbourne Town Surveyor, and proposed the Yan Yean Reservoir, and so was active in the Whittlesea area.
The 1868 Weekly Age article explained the purpose of the former cow sheds.
At Summer Hill there is a bluestone shed affording most ample accommodation for twenty-five cows, and another arranged for sixteen. In these sheds as many head as they will hold are nightly housed for about half the year, the locality being a cool one; housing of those cattle that are in milk becomes a necessity if they are to be profitably kept. And this brings us to a question we have so often propounded without getting a reply - "Does it pay to house dairy-stock at night during winter?" Dr Wilson's experience of the practice for nine or ten years induces him to reply in the affirmative. His dairy herd consists of about seventy head, of which only forty (enough to fill the sheds) are kept in milk at this season of the year, for it is not found profitable to continue to milk cows that cannot be provided with shelter at night. (The Leader 10 December 1870)
The farm buildings were also described in the article 'A Visit to Summer Hill, the Estate of Dr. Wilson' (The Leader, 17 December 1870):
On the west side of the dwelling house lies the farmyard. Off the centre of this yard to the north, and between the milk-house on the east side and a large cow house on the west, stands the dairy, a substantial building of bluestone, well ventilated, which has recently been fitted up and is now used as the cheese-room. The shelves in the lower part of this cheese-room are now filled with cheese, which, when it has undergone the necessary turning and drying below, is passed up to the room above, where the ripening process will be completed before it is sent off to market. Some twenty yards to the east is the milk-house, also of bluestone, containing all the necessary appliances for the manufacture of cheese, such as coolers, cheese tub, presses, curd mill, &c, and where the process of cheese making was going on. Adjoining the milk-house is the wash-house for the dairy utensils, where the scalding and cleaning of them is done; the most scrupulous cleanliness being observed in everything connected with the dairy. On the opposite side of the yard - that is on the west side - stands one of the cow houses. It is 100 feet long by 16 feet wide, and of the same substantial material as the other buildings we have noticed. The west side of this house is open. Stone pillars, standing 8 feet apart, between which low arches are sprung, support the roof. The cows stand in a single row, four feet being allowed for each cow and a passage runs along in front of them, by means of which the food is placed in the feeding troughs without the necessity of passing up between the cattle. On the south side of the farm yard stands another cow-house, from 70 to 80 feet long and 18 feet wide; this extra width having been found necessary for the purpose of affording more room both in the passage in front and behind the cows. This house is open to the north, and in the summer time when not in use for the milch cows is fitted with moveable hardwood battened floors, and with hurdles placed along the line of posts supporting the roof in front is used for sheep pens at shearing time. When the winter comes around again these batten floors, which are in sections of about 10 feet by 4 feet, are removed, stored away, and the dairy cows take possession of the place.
The proximity of the farm to the Melbourne market made dairying profitable, and when the price of butter fell, Wilson employed 'an Ayrshire dairywoman', and manufactured cheese. The skim milk was used to feed pigs and produce pork, which could also be sold profitably in Melbourne. Pigsties and a calf paddock were probably located to the west of the large cow shed.
In 1868 he was also running two thousand sheep, which were kept in paddocks divided by stone walls.
During the 1940s much of the land surrounding Summerhill was acquired by the Soldier Settlement Commission which divided it into sheep farms of from 162 to 243 hectares (400 to 600 acres). Recent occupants of the homestead have been the Yeo family, and then the Kernan family, who restored the house. Summerhill is now owned by Austral Bricks, which operates a large quarry and brickworks nearby.
SUMMERHILL COMPLEX - Plaque Citation
This outstanding 1850s farm complex, with its Colonial Georgian homestead and unique bluestone dairy buildings, was constructed for local pioneer Thomas Wilson, and was one of the finest farms in Victoria at the time.
SUMMERHILL COMPLEX - Permit Exemptions
General Exemptions:General exemptions apply to all places and objects included in the Victorian Heritage Register (VHR). General exemptions have been designed to allow everyday activities, maintenance and changes to your property, which don’t harm its cultural heritage significance, to proceed without the need to obtain approvals under the Heritage Act 2017.Places of worship: In some circumstances, you can alter a place of worship to accommodate religious practices without a permit, but you must notify the Executive Director of Heritage Victoria before you start the works or activities at least 20 business days before the works or activities are to commence.Subdivision/consolidation: Permit exemptions exist for some subdivisions and consolidations. If the subdivision or consolidation is in accordance with a planning permit granted under Part 4 of the Planning and Environment Act 1987 and the application for the planning permit was referred to the Executive Director of Heritage Victoria as a determining referral authority, a permit is not required.Specific exemptions may also apply to your registered place or object. If applicable, these are listed below. Specific exemptions are tailored to the conservation and management needs of an individual registered place or object and set out works and activities that are exempt from the requirements of a permit. Specific exemptions prevail if they conflict with general exemptions. Find out more about heritage permit exemptions here.Specific Exemptions:General Conditions:
1. All alterations are to be planned and carried out in a manner which prevents damage to the fabric of the registered place.
2. Should it become apparent during further inspection or the carrying out of alterations that originally or previously hidden or inaccessible details of the place are revealed which relate to the significance of the place, then the exemption covering such alteration shall cease and the Executive Director shall be notified as soon as possible.
3. If there is a conservation policy and plan approved by the Executive Director, all works will be in accordance with it.
4. Nothing in this declaration prevents the Executive Director from amending or rescinding all or any of the permit exemptions.
5. Nothing in this declaration exempts owners or their agents from the responsibility to seek relevant planning or building permits from the responsible authority where applicable.
Exterior:
Minor repairs and maintenance.
Removal of extraneous items such as, pipe work, ducting, wiring, antennae, aerials etc, and making good.
Installation or removal of external fixtures and fittings such as, hot water services and taps.
Installation and repairing of damp proofing by either injection method or grouted pocket method.
Repair and replacement of fences and gates.
Interior:
Painting of previously painted walls and ceilings provided that preparation or painting does not remove evidence of any original paint or other decorative scheme.
Removal of paint from originally unpainted or oiled joinery, doors, architraves, skirtings and decorative strapping.
Installation, removal or replacement of carpets and/or flexible floor coverings.
Installation, removal or replacement of curtain tracks, rods, blinds and other window dressings.
Installation, removal or replacement of hooks, nails and other devices for the hanging of mirrors, paintings and other wall mounted artworks.
Refurbishment of bathrooms and toilets including removal, installation or replacement of sanitary fixtures and associated piping, mirrors, wall and floor coverings.
Removal of tiling or concrete slabs in wet areas provided there is no damage to or alteration of original structure or fabric.
Installation, removal or replacement of kitchen benches and fixtures, including sinks, stoves, ovens, refrigerators, dishwashers, etc, and associated plumbing and wiring.
Installation, removal or replacement of ducted, hydronic or concealed radiant type heating provided that the installation does not damage existing skirtings and architraves and provided that the location of the heating unit is concealed from view.
Installation, removal or replacement of electrical wiring provided that all new wiring is fully concealed.
Installation, removal or replacement of bulk insulation in the roof space.
Installation, removal or replacement of electric clocks, public address systems, detectors, alarms, emergency lights, exit signs, luminaires and the like on plaster surfaces.
Installation of stud walls which are removable.
Demolition or removal of non-original stud/partition walls, suspended ceilings or non-original wall linings (including plasterboard, laminate and Masonite), bathroom partitions and tiling, sanitary fixtures and fittings, kitchen wall tiling and equipment, lights, built-in cupboards, cubicle partitions, computer and office fitout and the like.
Removal or replacement of non-original door and window furniture including, hinges, locks, knobsets and sash lifts.
Installation of plant within the roof space.
Installation of new fire hydrant services including sprinklers, fire doors and elements affixed to plaster surfaces.
Landscape:
The process of gardening and maintenance, mowing, hedge clipping, bedding displays, removal of dead plants, disease and weed control, emergency and safety works to care for existing plants and planting themes.
Removal of vegetation that is not significant to maintain fire safety and to conserve significant buildings and structures.
The replanting of plant species to conserve the landscape character and plant collections and themes.
Removal of plants listed as noxious weeds in the Catchment and Land Protection Act 1994.
Installation, removal, replacement or maintenance of garden watering and drainage systems.
Non-structural works that occur at a distance greater than 5 metres from the canopy edge of a significant tree, plant or hedge, (structural works may require a permit if still on the registered land).
Resurfacing of existing paths and driveways.
SUMMERHILL COMPLEX - Permit Exemption Policy
The purpose of the Permit Policy is to assist when considering or making decisions regarding works to the place. It is recommended that any proposed works be discussed with an officer of Heritage Victoria prior to them being undertaken or a permit is applied for. Discussing any proposed works will assist in answering any questions the owner may have and aid any decisions regarding works to the place. It is recommended that a Conservation Management Plan is undertaken to assist with the future management of the cultural significance of the place.
The addition of new buildings to the site may impact upon the cultural heritage significance of the place. Non-registered buildings on the site remain part of the heritage place and permit applications will be required for additions and demolitions.The purpose of this requirement is not to prevent any further development on this site, but to enable control of possible adverse impacts on heritage significance during that process.
The significance of the place lies in its rarity and intactness as a mid nineteenth century farming complex, with a Colonial Georgian style homestead and a collection of exceptional bluestone outbuildings constructed in the 1850s as part of a commercial dairy operation. The significance also lies in the arrangement of the buildings around a farmyard at the rear of the house. All the registered buildings and structures are integral to the significance of the place and any alterations that impact on their significance are subject to permit application.
The extent of registration protects the whole site and in particular the homestead, the former large cow shed and the remains of the smaller one, the former dairy/cheese room and dairy, the cow byre, the water storage tank, and the associated stone paths, drains and walls. Although the landscape items have not been itemised in detail they are considered to be included in the registration as part of the registered land. Permit applications will be required for alterations to any of these elements, apart from a range of minor and maintenance works covered by the exemptions.
-
-
-
-
-
SUMMERHILL COMPLEX
 Victorian Heritage Register H0958
Victorian Heritage Register H0958
-
..esterville
 Yarra City
Yarra City -
1 Alfred Crescent
 Yarra City
Yarra City -
1 Barkly Street
 Yarra City
Yarra City
-
-








