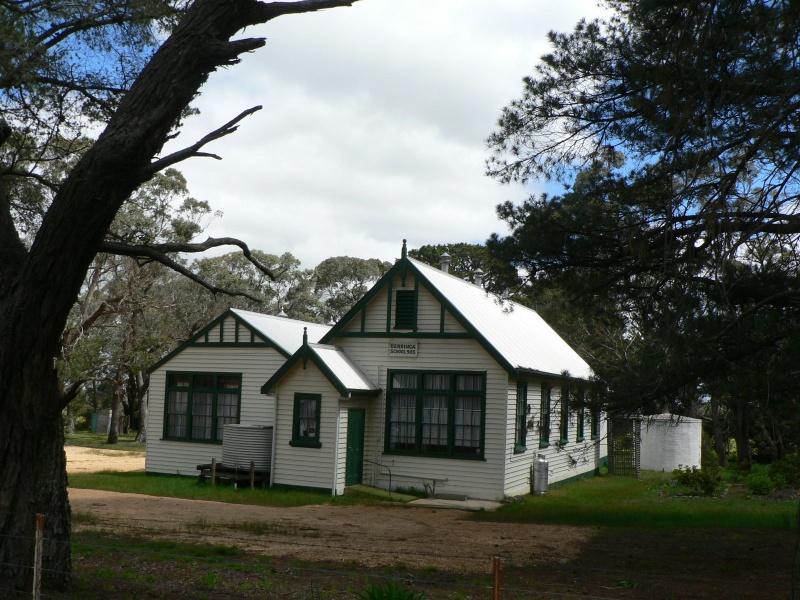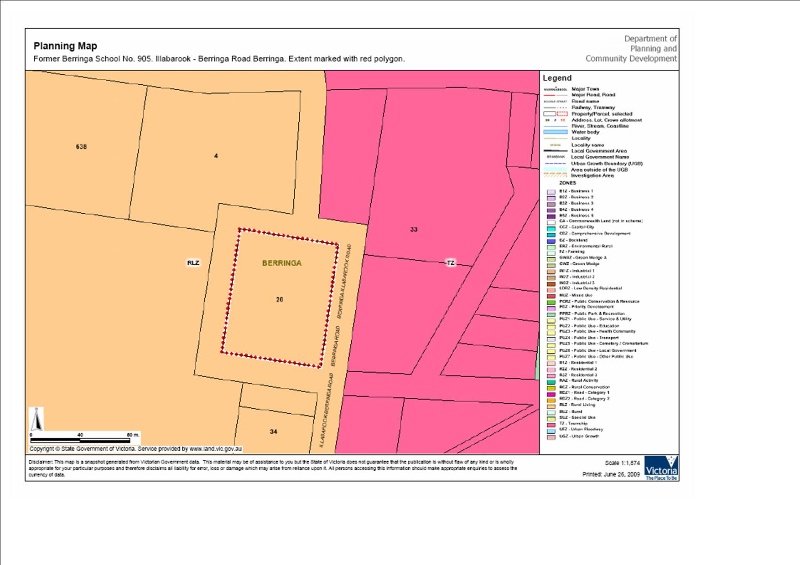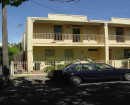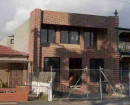Berringa State School No. 905 (former)
20 Illabarook-Berringa Road BERRINGA, Golden Plains Shire
-
Add to tour
You must log in to do that.
-
Share
-
Shortlist place
You must log in to do that.
- Download report



Statement of Significance
What is significant?
Berringa School No. 905 was built in 1902 to service the growing number of children from the surrounding area. Two previous schools had been established within the township, yet closed due to the rise and fall of the population associated with the local Woady Yaloak diggings. The present school adopts a standard design including an off-set entrance and large windows. The surviving fabric includes the first section of the timber school building constructed in 1902, the second section added in 1904 to the south of the original building and the third section which was a much later addition in the twentieth century which is of little or no significance. The original section constructed in 1902 and the second section added in 1904, retain a high degree of integrity, especially in exterior fabric, fenestration, style and materials.
The site is bound by surviving plantings consisting of a traditional grove of conifers and pines. A memorial gateway located on the eastern boundary is dedicated to four community members.
How is it significant?
The former Berringa School is of historical, social and architectural significance to the Golden Plains Shire
Why is it significant?
The former Berringa School is of historical significance as a surviving example of a state school that has serviced a fluctuating attendance due to the turbulent nature of the local mining industry. The surviving school building provides a tangible link that illustrates the collective aspirations of local residence to lobby for its establishment and reinstatement.
The school has social significance as a representation of the continual campaign by local residents to provide adequate educational facilities for the children of the surrounding area. The school's social significance is also derived from association with Cr. Robert McLean, a prominent local resident, whose efforts to secure the site as a public meeting space has allowed the sites connection to the community to continue.
The school is of architectural significance as a surviving example of a typical school facility dated from the turn of the century.
-
-
Berringa State School No. 905 (former) - Physical Conditions
The former Berringa School begun in 1902, is comprised of three parts. The first, a one roomed timber school building of standard design with corrugated iron roof and the original set of three, twelve pane, double hung sash windows with a three pane fanlight above each window on the east side. The original set of five, twelve pane, double hung sash windows survive on the east side elevation of the building. A small off-set timber porch with a high pitched corrugated iron roof and timber finial serves as an entrance to the original school building. The original set of five, twelve pane, double hung sash windows also survives on the west side of the building. The second section of the Berringa School dates from 1904, and is positioned on the south of the original school building, also constructed of timber and featuring a corrugated iron roof. This section demonstrates similar asymmetrical design features to the original with a set a twelve pane, double hung sash windows with a three pane fanlight above each window also located on the east side and west end of the building. The south side of this section has a set of five, four paned fixed windows to allow in light.
The third section of the school building is a timber skillion constructed post 1956 which has a high pitched corrugated roof and has been extended by an adjoining portable school building with a low pitched corrugated iron roof. A single twelve pane, double hung sash widow is located on the west side of the skillion, with a set of fixed six paned windows located on the south side of the building. An external door way with a disabled access ramp is located on the south side of the skillion to provide access to this section. The 'portable' style school building features vertical timber boards with a row of six casement windows located directly under the eaves on the west side of this section.
The interior of the original section is lined with the original timber boards. The later, twentieth century section of the school building houses modern kitchen amenities.
The original school perimeter planting of pines and conifers remain to the south east of the reserve.
Berringa State School No. 905 (former) - Historical Australian Themes
The Australian Heritage Commission devised the Australian Historic Themes in 2001. The following themes have influenced the historical development of the Berringa School No. 905 .
6 Educating
6.1 Forming associations, libraries and institutes for self-education
6.2 Establishing schools
6.5 Educating people in remote places
8 Developing Australia's Cultural Life
8.5 Forming associations
8.5.1 Preserving traditions and group memories
8.5.3 Associating for mutual aid
8.5.4 Pursuing common leisure interests
8.14 Living in the country and rural settlements
Berringa State School No. 905 (former) - Physical Description 2
Extent of Registration: former Berringa State School No. 905 to the of the whole of the original section constructed in 1902 and the second section added in 1904 (excluding the rear skillion/portable) and the whole of the land, being Allotment 11A Section 4 township of Berringa.
Heritage Study and Grading
Golden Plains - Golden Plains Shire Heritage Study Phase 2
Author: Heritage Matters P/L
Year: 2009
Grading: Local
-
-
-
-
-
WILLIAM FANCY MINE
 Victorian Heritage Inventory
Victorian Heritage Inventory -
William Fancy Company Mining Complex
 Golden Plains Shire
Golden Plains Shire -
Berringa State School Honour Roll
 Vic. War Heritage Inventory
Vic. War Heritage Inventory
-
-







