Naringal Homestead
1551 Lismore - Pitfield Road, WALLINDUC VIC 3351 - Property No 66337503
-
Add to tour
You must log in to do that.
-
Share
-
Shortlist place
You must log in to do that.
- Download report
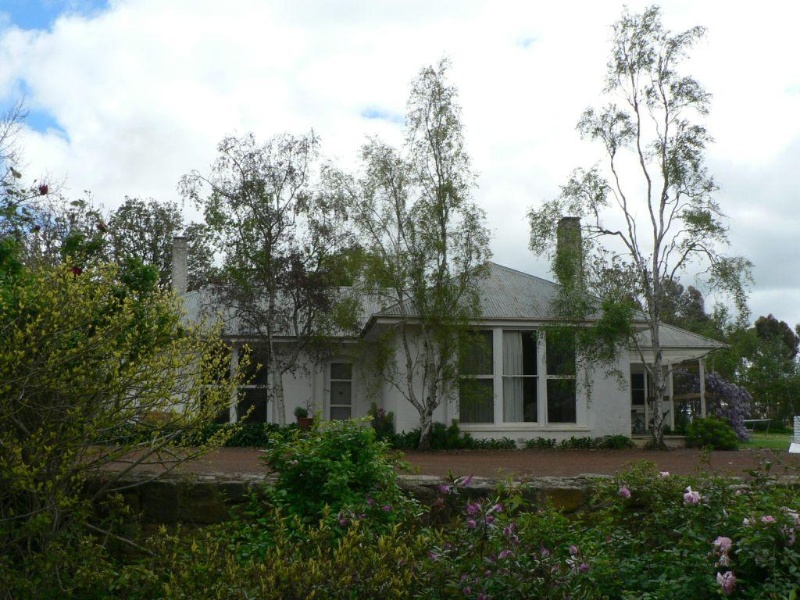



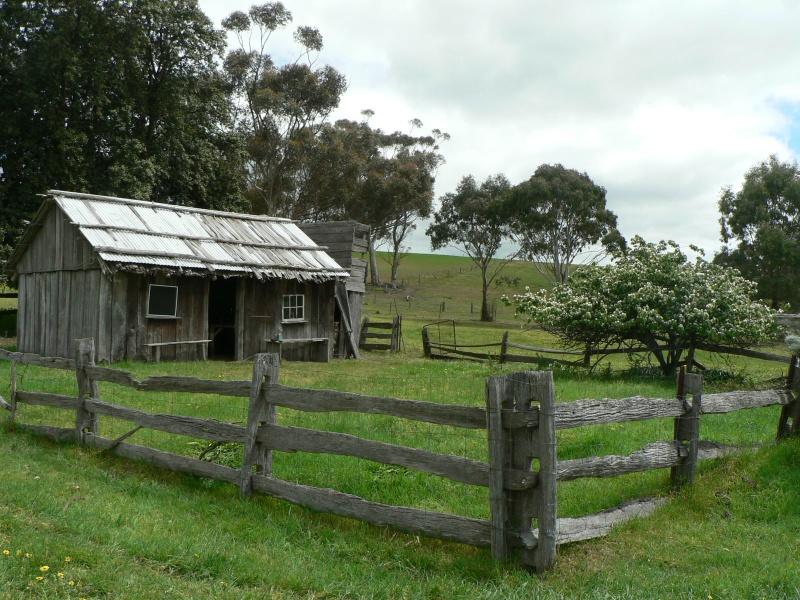
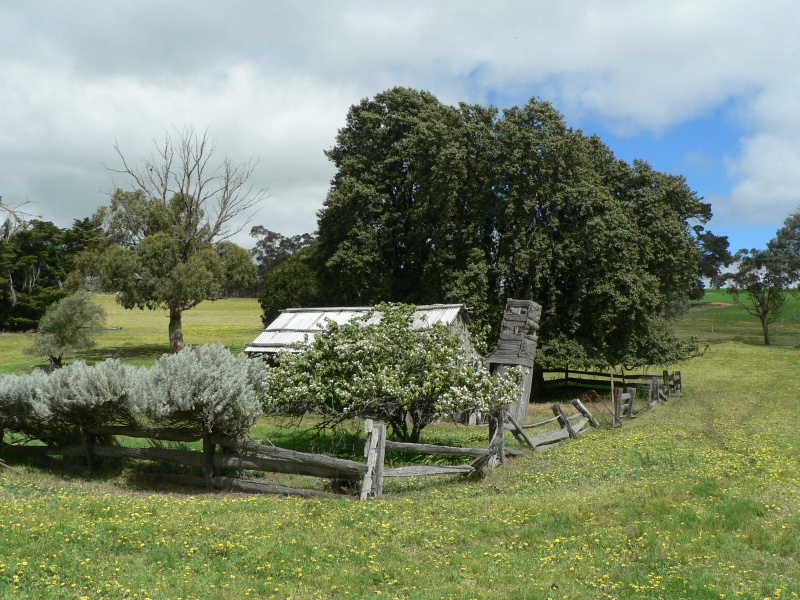
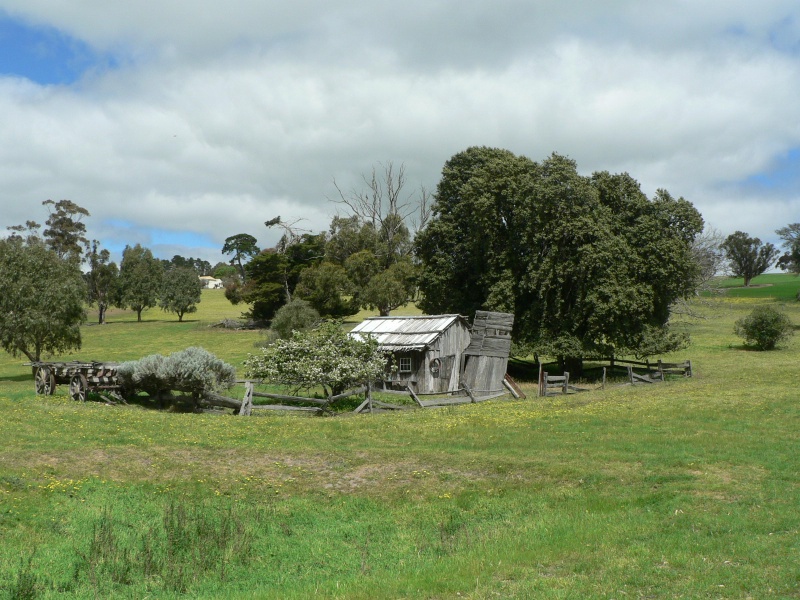
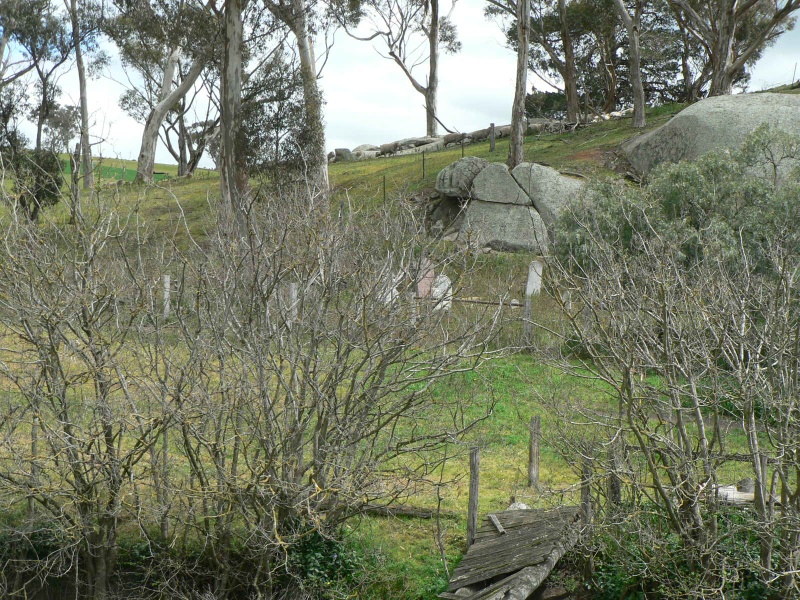
Statement of Significance
What is significant?
Naringal Homestead Complex, Wallinduc, is situated to the east of the Naringhil Creek with the original homestead site and the cemetery close to the Creek and the present homestead located on a substantial rise 1000m further to the east. The squatting run which was taken up by William Rowe of Staffordshire, England and his wife Elizabeth dates from 1841. Many exotic trees and a reconstructed slab hut are all that remain of the original site. The Pre-emptive right dates from 1857, probably the date of the second homestead which is now an archaeological site. This was abandoned for the new family home at Glenfine, constructed for William Thomas Rowe about 1873. His son, also called William Thomas returned to Naringal with his wife Beatrix. The new homestead was designed by Melbourne architects, Sydney Smith and Ogg and built in 1904 by Peter Rodger. It was extended in the 1920s by the same firm of architects but largely destroyed in a bush fire in 1944 when Bill Rowe, the fourth William Rowe associated with Naringal was a Japanese prisoner of war. His wife Elizabeth immediately began plans to rebuild according to the design of Melbourne architect, Horace Tribe but at a time of shortages and rationing of building materials. It is an austere version of the Georgian revival, typical of the period. The garden was landscaped by the very important designer, Edna Walling, relatively late in her career. The present house and garden are substantially intact, they retain a high degree of integrity and, apart from the garden suffering from the extended drought, they are in relatively good condition. The picturesquely sited and planted private cemetery includes 12 headstones and at least 19 internments with master and servant buried side by side. The family has direct and long term connections with Geelong College.
How is it significant?
The Naringal Homestead complex is of historical, social and architectural significance to the Golden Plains Shire.
Why is it significant?
The Naringal Homestead complex is of historical significance as one of the earliest and one of the very few pastoral properties in the Western District still owned and occupied by the original family. It is significant for demonstrating a sequence of development which reflects the values and continued prosperity of the Rowe family. Naringal has social significance for its rare private cemetery with its mixed internments and for its associations with Geelong Grammar. The present homestead and garden are of architectural significance as examples of the work of Horace Tribe and Edna Walling, as well as for demonstrating the family's response to the adversity of bush fire.
-
-
Naringal Homestead - Physical Description 1
The Naringal Homestead complex is in three parts: the original homestead site and the nearby second homestead site located near the Naringhil Creek; the private cemetery located just across the Creek; and the present homestead, outbuildings, garden and wool shed located on a hill approximately 750m south-west of the original homestead site and cemetery. The whole is set within a broad cultural landscape including the Creek valley cut from the plain, isolated native and exotic trees and a network of private roads. The homestead complex is approached from the Lismore-Pitfield Road with a new dry stone wall entrance located approximately 500m west of its crossing over the Naringhil Creek. The wall incorporates a plaque in memory of W.T.H.N. Rowe. In front of the entrance is a granite pier with a plaque in memory of W.T. Rowe 'erected by the ratepayers and residents, West Riding shire of Grenville . as a tribute to his work as a Councillor and citizen'.
The original homestead site on the alluvial flat includes the reconstructed slab hut with a slab chimney surrounded by a traditional split post and rail fence. Immediately behind the hut are two substantial Oak trees, Quercus spp. and in front is a collapsed but thriving Morus nigra, Mulberry tree. Outside the fence are various Pinus, Cupressus and other exotic species. To the south and slightly up the hill are the remains of the second homestead and two relocated cottages. Approximately 200m to the north-west of the original hut site the cemetery is located on the north bank of the Creek. A simple timber foot bridge in poor condition and now without its criss-cross balustrades, crosses the Creek. The cemetery, originally defined by a low dry stone wall, includes about twenty internments and has a dozen headstones remaining. Large granite boulders form a Picturesque backdrop and there are several Schinus molle, Peppercorn trees shading the graves.
The present homestead dates in appearance from its reworking in 1944. Formerly a single-storey asymmetrical stone house with wide verandahs, it was largely rebuilt after being destroyed by a bush fire. It adopts an austere rambling style which is loosely Georgian revival, with white walls stripped of detail, large windows, deep eaves and a low pitched corrugated iron roof. The verandahs are now treated as terraces with a pergola on the east side. There are several Betula pendula, Silver Birch trees in front of the house. A serpentine tree-lined drive approaches the house from the east and ends with a gravel hard stand on three sides. Low stone walls with piers at the openings define the stand from the lawns and shrubberies. There is a swimming pool in the front section of the garden. There is a garage at the rear of the house and at some distance a large timber-framed asbestos-clad woolshed with red brick men's quarters and other outbuildings behind.Naringal Homestead - Historical Australian Themes
The Australian Heritage Commission devised the Australian Historic Themes in 2001. The following themes have influenced the historical development of the Naringal Homestead Complex.
3 Developing Local, Regional And National Economies
3.5 Developing primary production
3.5.1 Grazing stock
3.5.2 Breeding animals
5 Working
5.8 Working on the land
8 Developing Australia's Cultural Life
8.14 Living in the county and rural settlementsNaringal Homestead - Physical Description 2
Extent of Registration: to the whole of original homestead site, including the reconstructed slab hut, Quercus spp. (Oak trees), Morus nigra (Mulberry tree), various Pinus, Cupressus and other exotic species. To the whole of the private cemetery, including grave sites, headstones and several Schinus molle, Peppercorn trees. To the whole of the present homestead (excluding the interiors), surviving Edna Walling garden layout and surviving mature trees.
Naringal Homestead - Integrity
The NaringalComplex, including the homestead, cemetery and slab hut are in good condition and retain a high degree of integrity.
Heritage Study and Grading
Golden Plains - Golden Plains Shire Heritage Study Phase 2
Author: Heritage Matters P/L
Year: 2009
Grading: Local
-
-
-
-
-
Naringal Homestead
 Golden Plains Shire
Golden Plains Shire
-
-







