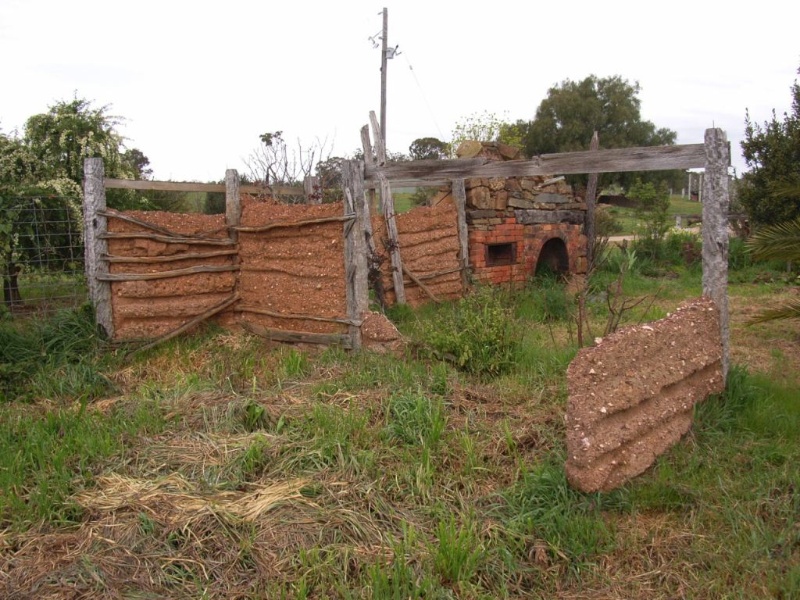Outbuildings and ruins
209 Daniels Lane, MIA MIA VIC 3444 - Property No 205684
-
Add to tour
You must log in to do that.
-
Share
-
Shortlist place
You must log in to do that.
- Download report


Statement of Significance
The ruins, outbuilding and the remains of two chimneys at 209 Daniel's Lane, Mia Mia, including all the fabric of the stone outbuilding and the half timbered structure or structures, and the stone and brick chimneys are significant. The house is not significant.
How is it significant?The ruins, outbuilding and stone and brick chimneys at 209 Daniel's Lane, Mia Mia are of local historic, technical and architectural significance for the City of Greater Bendigo.
Why is it significant?The stone outbuildings, the half timbered ruins and the stone and brick chimneys at 209 Daniel's Lane, Mia Mia, are historically significant for their association with the Daniels family. The primitive buildings were probably constructed by John Daniels prior to land selection.They are also notable for their long associations with members of the Scrambler family who owned the property for almost forty years, from 1876 until 1913, and with the Moodie family who held it from 1919 until 1952. Criterion A
The stone outbuilding is of architectural significance. Built of local sandstone laid in coursed random rubble, the entrance has a timber lintel doorway but the original roof has been replaced. Criterion D
The half timbered ruins are also of technical significance as rare examples of primitive construction techniques derived from European half timbering methods of shoring up mining trenches and shafts. Built from vertical sapling corner-posts with unsawn horizontal saplings that are infilled with mud, the ruins are important remnants. The ruins are fragile, unprotected and vulnerable to weathering, as are the ruins of the brick, fieldstone and mud mortar chimney fireplaces. Criterion B
-
-
Outbuildings and ruins - Physical Description 1
209 Daniels Lane consists of a stone outbuilding and the ruins of what appears to have been a substantial half timbered structure or structures. There are the remains of two chimneys constructed of stone and brick, however it is not clear whether these are from the same building or different ones. This half timbered construction system is rare and is discussed in Miles Lewis' Victorian Primitive where examples of other buildings built from saplings and mud are cited from Victoria and New South Wales.
It is likely that the building from which these ruins derive was constructed prior to the Crown Grant of 1871. The method used is squared vertical corner posts with unsawn saplings attached. Between these are infilled with mud which is the characteristic orange-red colour. Early bricks from the locality tend to be this colour also. Squared horizontal members are place on top of the walls, tieing the structure together and providing timber members for the roof to be fixed. Information from the current owner (Dec.2008) suggests that the structure was used as a bread oven.
This primitive construction method is derived from several sources including English half timbering, methods of shoring up mining trenches and shafts, and sometimes from German building traditions. This particular ruin is in a fragile state and the unprotected walls of mud are particularly vulnerable. The stone and brick fireplace and chimney ruins are also vulnerable to weathering. The stonework is fieldstone with a rough mud mortar and a minimum amount of stone cutting employed to square the stones.
The stone outbuilding is of local sandstone laid in coursed random rubble. A single door with a timber lintel provides entry to the building at one end and there are small square windows to the side. The roof has been replaced and roof capping has been used for barges instead of the more traditional timber.
Outbuildings and ruins - Physical Conditions
Ruins - Poor
Stonebuildings - Fair
Outbuildings and ruins - Integrity
Fair
Outbuildings and ruins - Historical Australian Themes
4.0 Transforming the land
4.4 Farming
Heritage Study and Grading
Greater Bendigo - Former Shires of McIvor and Strathfieldsaye Heritage Study
Author: Context P/L
Year: 2008
Grading: Local
-
-
-
-
-
OUTBUILDINGS AND COTTAGE
 Greater Bendigo City
Greater Bendigo City -
Outbuildings and ruins
 Greater Bendigo City
Greater Bendigo City
-
-








