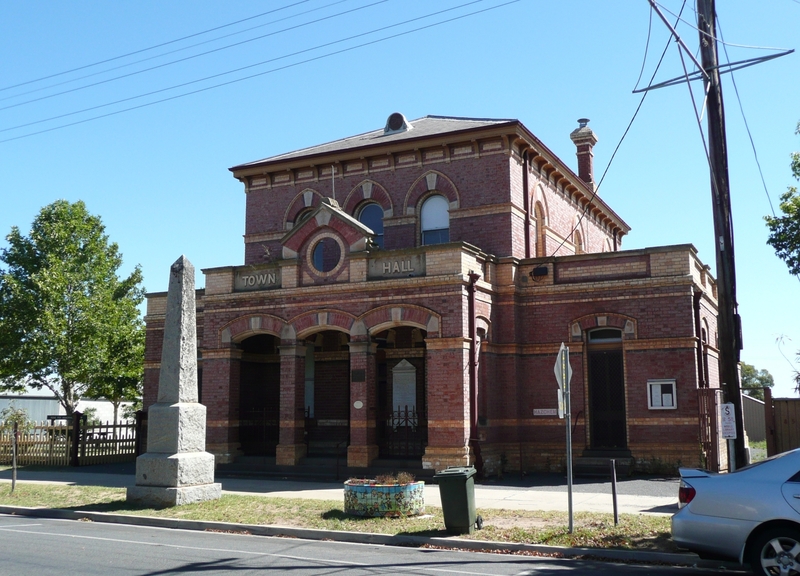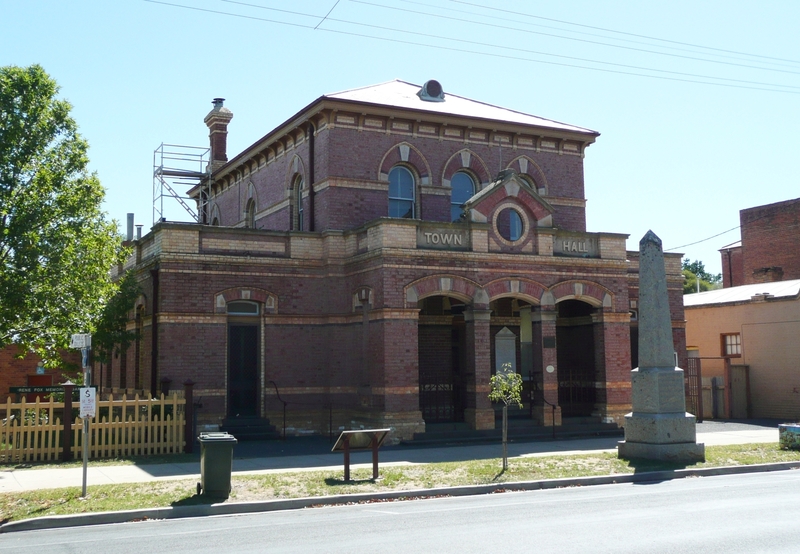DUNOLLY TOWN HALL
83 BROADWAY DUNOLLY, CENTRAL GOLDFIELDS SHIRE
-
Add to tour
You must log in to do that.
-
Share
-
Shortlist place
You must log in to do that.
- Download report






Statement of Significance
The Dunolly Town Hall was originally built as a courthouse by the Public Works Department in 1884. The first town hall was built in 1862-63 but proved to be too small for large gatherings. In 1887 plans were made for the extension of the town hall but, prior to the finalisation of those plans, local suggestions came forward that the court house was extended by the construction of a hall at the rear.
The original courthouse was designed by John R Brown of the Public Works Department and is constructed of di-chrome brick in a pavilion form with the elevated central section having a bracketed hip slate roof and a projecting arcaded porch at the front. The detailing of the exterior is exotic in its use of contrasting brickwork and rendered dressings and in using a variety of pointed and segmental arches. In form and decoration it is similar to the courthouses at Camperdown (1886) and Warragul (1886). Internally the central hall has its ceiling divided into three sections by spanning beams. Three of the flanking rooms have surprisingly retained their original decoration including a stone wallpaper which is relatively late in its use. The hall added to the rear is at a lower level and has a coved boarded ceiling and a balcony at the rear with a cast-iron balustrade and a stage to the front with a simple proscenium arch.
The building is of significance as a fine example of high Victorian public architecture surviving largely intact including some internal decoration and as an important element in the streetscape of Dunolly.
-
-
DUNOLLY TOWN HALL - Permit Exemptions
General Exemptions:General exemptions apply to all places and objects included in the Victorian Heritage Register (VHR). General exemptions have been designed to allow everyday activities, maintenance and changes to your property, which don’t harm its cultural heritage significance, to proceed without the need to obtain approvals under the Heritage Act 2017.Places of worship: In some circumstances, you can alter a place of worship to accommodate religious practices without a permit, but you must notify the Executive Director of Heritage Victoria before you start the works or activities at least 20 business days before the works or activities are to commence.Subdivision/consolidation: Permit exemptions exist for some subdivisions and consolidations. If the subdivision or consolidation is in accordance with a planning permit granted under Part 4 of the Planning and Environment Act 1987 and the application for the planning permit was referred to the Executive Director of Heritage Victoria as a determining referral authority, a permit is not required.Specific exemptions may also apply to your registered place or object. If applicable, these are listed below. Specific exemptions are tailored to the conservation and management needs of an individual registered place or object and set out works and activities that are exempt from the requirements of a permit. Specific exemptions prevail if they conflict with general exemptions. Find out more about heritage permit exemptions here.
-
-
-
-
-
DUNOLLY RAILWAY STATION
 Victorian Heritage Register H1670
Victorian Heritage Register H1670 -
FORMER BENDIGO HOTEL
 Victorian Heritage Register H0863
Victorian Heritage Register H0863 -
DUNOLLY COURT HOUSE
 Victorian Heritage Register H1468
Victorian Heritage Register H1468
-
'ELAINE'
 Boroondara City
Boroondara City -
-oonah
 Yarra City
Yarra City -
..eld House
 Yarra City
Yarra City
-
-












