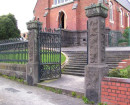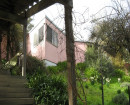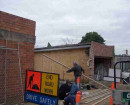PRAHRAN ARCADE
282-284 CHAPEL STREET PRAHRAN, STONNINGTON CITY
-
Add to tour
You must log in to do that.
-
Share
-
Shortlist place
You must log in to do that.
- Download report
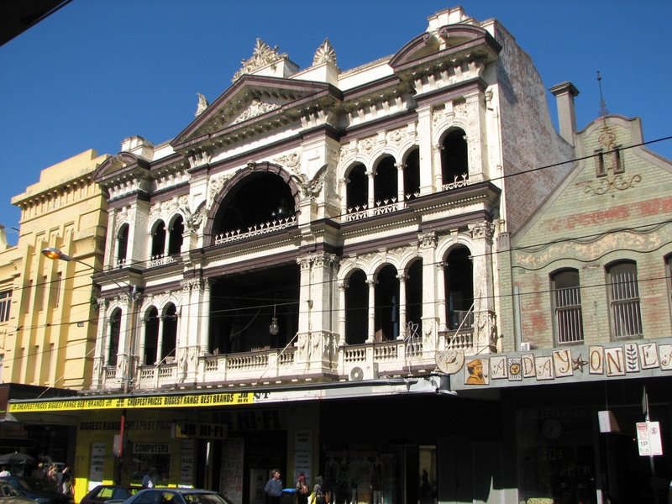

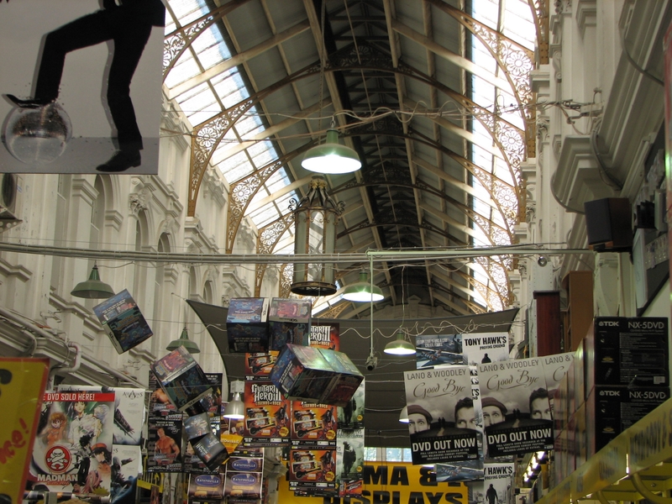

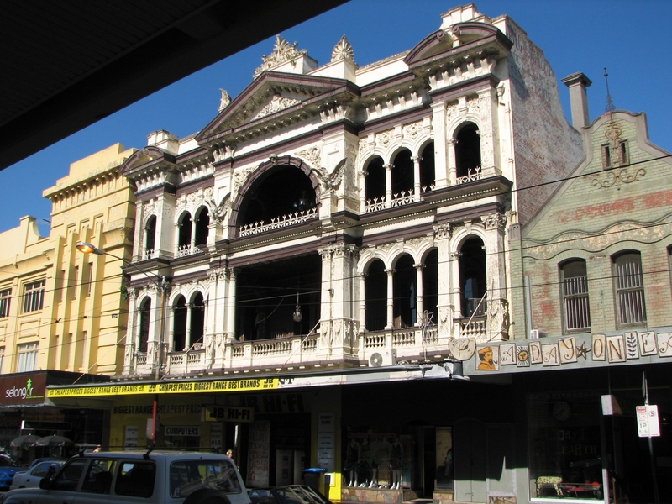
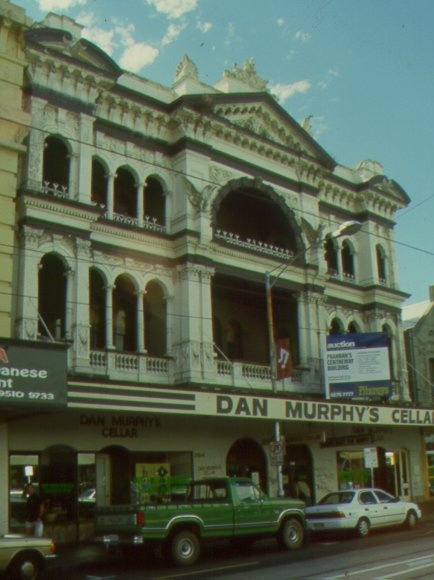
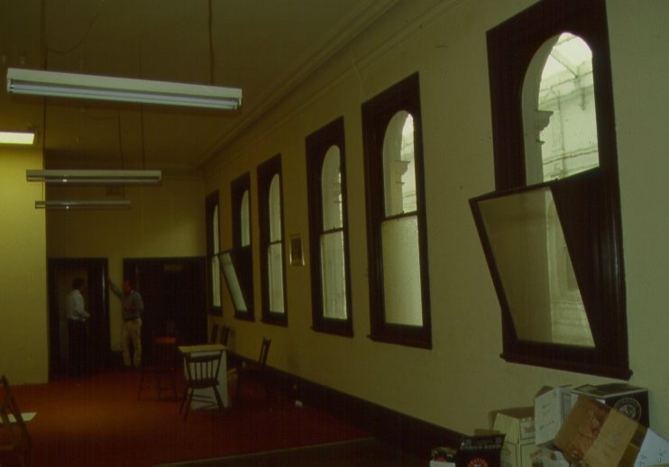
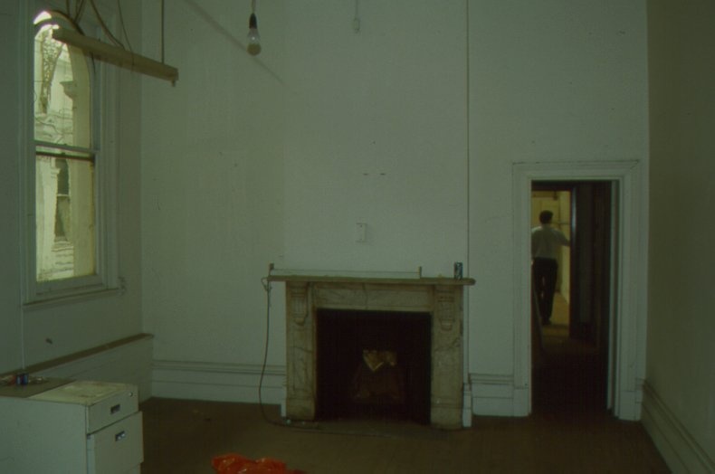
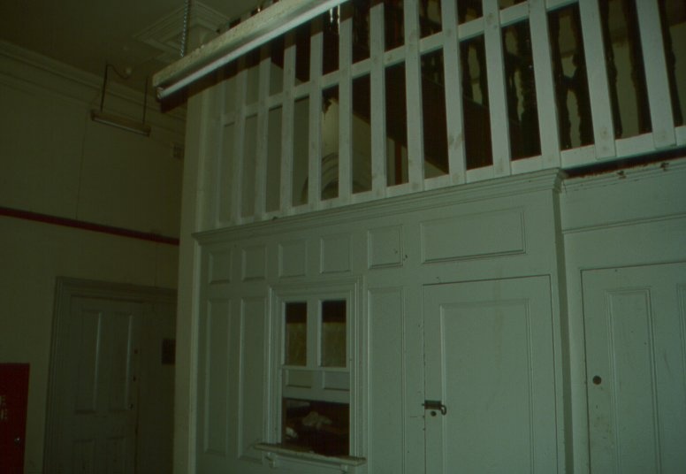
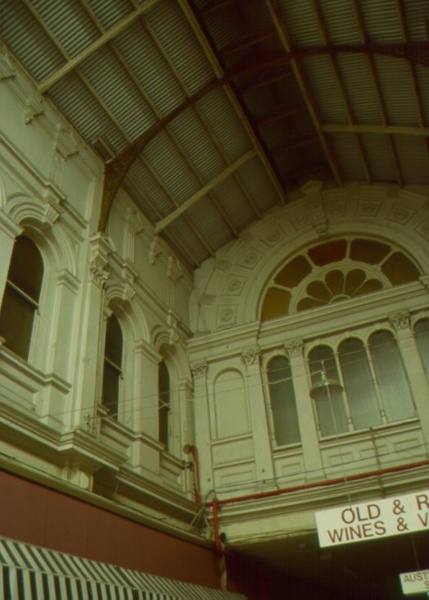
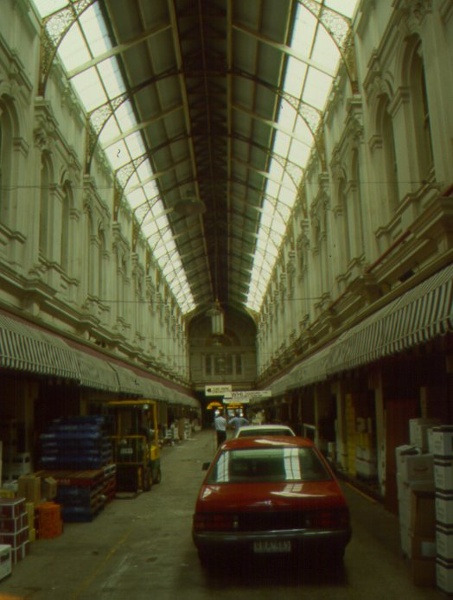
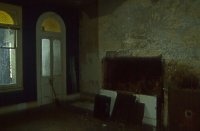
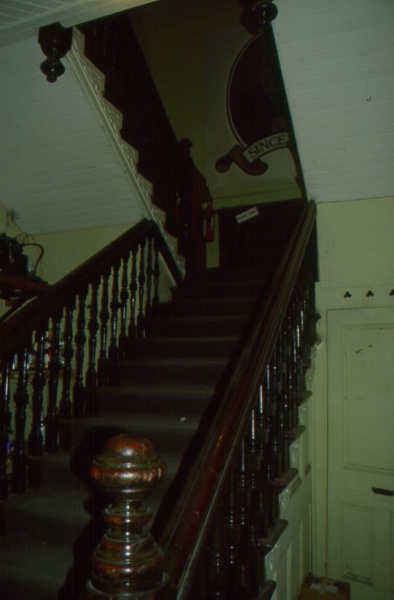
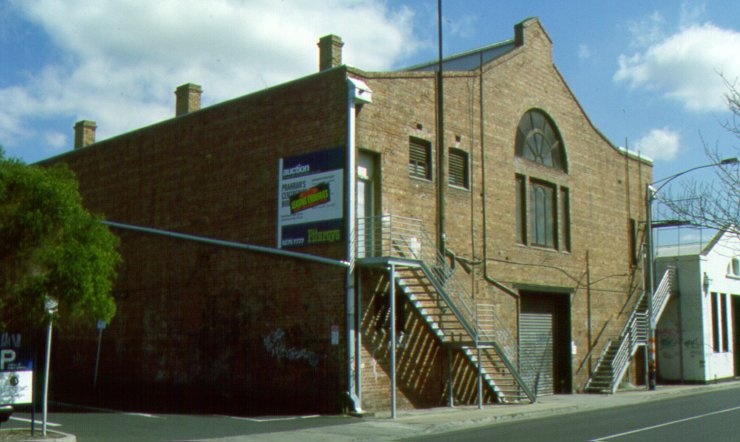
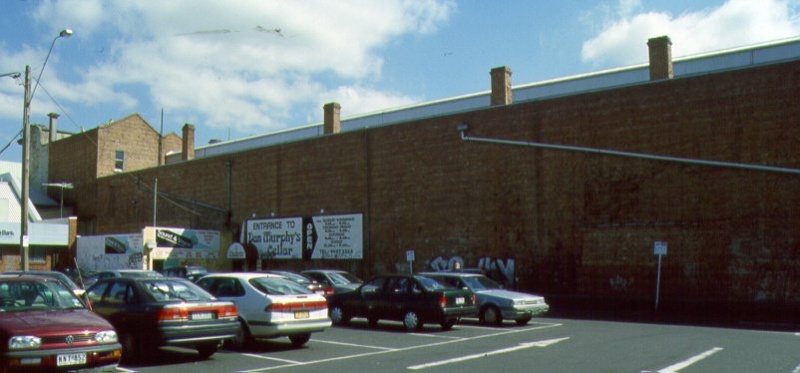

Statement of Significance
What is significant?
The Prahran Arcade, designed by local architect, George McMullen, and constructed by James McMullen, for Elizabeth Delaney, opened in July 1890. The two and three storey building originally comprised 29 ground floor shops and a hotel, complete with about 30 bedrooms, and a cafe, baths and billiard rooms on the upper floors. From the 1920s the building was known as the Centreway and from the 1960s to the turn of the century the whole building was used by wine merchant, Dan Murphy. The three storey street facade, designed in the Victorian Second Empire style features deep balconies and a profusion of elaborate cement decorative elements. The original mansard roof has been removed, a cantilevered street verandah added and the ground level facade altered. The lofty glazed gable roofed arcade has arching iron trusses and a pilastered blind upper storey. The arcade shopfronts have been removed.
How is it significant?
The Prahran Arcade is of architectural, aesthetic, historic, and social significance to the State of Victoria.
Why is it significant?
The Prahran Arcade is of architectural and aesthetic significance as a representative example of Victorian Second Empire architectural style applied to a suburban commercial building. The style's profusion of controlled elegant detail epitomises the excesses of late 19th century architecture in Victoria. The application of the style to the Prahran Arcade, which stood cheek by jowel with its neighbours, is unusual, because it was typically applied to more free-standing structures such as the Town Hall and Shamrock Hotel at Bendigo, and the former Records Office, Queen Street, Melbourne.
The Prahran Arcade is of architectural significance as a rare suburban example of a Victorian era shopping arcade.
The Prahran Arcade is of historic and social significance as its ambitious scale and opulent facade symbolise the confident exuberance of commerce in Melbourne during the boom of the late 1880s.
-
-
PRAHRAN ARCADE - Plaque Citation
Opened in 1890, the Prahran Arcade originally housed shops, a hotel, cafe, baths and billiard rooms. Its scale and elaborate facade typifies Melbourne's economic confidence and the exuberant architecture of the late 1880s.
PRAHRAN ARCADE - Permit Exemptions
General Exemptions:General exemptions apply to all places and objects included in the Victorian Heritage Register (VHR). General exemptions have been designed to allow everyday activities, maintenance and changes to your property, which don’t harm its cultural heritage significance, to proceed without the need to obtain approvals under the Heritage Act 2017.Places of worship: In some circumstances, you can alter a place of worship to accommodate religious practices without a permit, but you must notify the Executive Director of Heritage Victoria before you start the works or activities at least 20 business days before the works or activities are to commence.Subdivision/consolidation: Permit exemptions exist for some subdivisions and consolidations. If the subdivision or consolidation is in accordance with a planning permit granted under Part 4 of the Planning and Environment Act 1987 and the application for the planning permit was referred to the Executive Director of Heritage Victoria as a determining referral authority, a permit is not required.Specific exemptions may also apply to your registered place or object. If applicable, these are listed below. Specific exemptions are tailored to the conservation and management needs of an individual registered place or object and set out works and activities that are exempt from the requirements of a permit. Specific exemptions prevail if they conflict with general exemptions. Find out more about heritage permit exemptions here.Specific Exemptions:General Conditions: 1. All exempted alterations are to be planned and carried out in a manner which prevents damage to the fabric of the registered place or object. General Conditions: 2. Should it become apparent during further inspection or the carrying out of alterations that original or previously hidden or inaccessible details of the place or object are revealed which relate to the significance of the place or object, then the exemption covering such alteration shall cease and the Executive Director shall be notified as soon as possible. General Conditions: 3. If there is a conservation policy and plan approved by the Executive Director, all works shall be in accordance with it. General Conditions: 4. Nothing in this declaration prevents the Executive Director from amending or rescinding all or any of the permit exemptions. Nothing in this declaration exempts owners or their agents from the responsibility to seek relevant planning or building permits from the responsible authority where applicable.Exterior:
Painting of previously painted surfaces provided that preparation or painting does not remove evidence of any original or other decorative scheme.
Removal of extraneous air-conditioners, pipework, wiring, antennae, aerials, and making good.
Installation of damp-proofing by either injection method, or "grouted pocket" method.
Interior:
Interior painting/wall-papering to walls and ceilings, provided the preparation work for painting/papering does not remove evidence of the building's original paint or other decorative scheme.
Removal of existing carpets/flexible floor coverings eg vinyl.
Installation of carpets and flexible floor coverings.
Installation of curtain track, rod, blinds and other window dressings.
Refurbishment of bathrooms/toilets including removal of existing sanitary fixtures and associated piping, mirrors, and wall and floor coverings, and installation of new fixtures, and wall and floor coverings.
Removal of existing kitchen benches and fixtures (stoves, dishwashers etc.) and floor coverings and installation of new kitchen benches and fixtures, including associated plumbing and wiring.
Installation of ducted, hydronic or concealed radiant (Ceiling Foil Radiant Heating or under carpet heating) type heating, provided that the installation does not damage existing skirtings, architraves and the location of the heating unit (boiler etc) is concealed from view.
Re-wiring provided that all new wiring is fully concealed and any original light switches, pull cords, or GPO's are retained in-situ.
Note : If wiring is original to the building, timber conduits should be left in situ rather than removed.
Installation of hooks, nails and other devices for the hanging of paintings, mirrors, and other wall-mounted works of art.
Installation of bulk insulation to the roof space.
Installation of smoke detectors.
PRAHRAN ARCADE - Permit Exemption Policy
All of the original fabric is significant and must be conserved. Repair of the existing exterior fabric and decoration is essential and reconstruction of removed elements such as the mansard roof and ground floor entrance and shopfronts is encouraged. Although the street shopfronts and their returns into the arcade have been altered, early shopfront elements (from possibly the 1920s or 1930s) survive and these should be conserved. Removal of the cantilevered awning street verandah is encouraged.
Internally, the central arcade space should not be subdivided with partitions or intermediate floors, and the dividing walls between the original shops facing the arcade should be retained. Reconstruction of shopfronts onto the arcade is encouraged. All masonry partition walls on the upper floors should be retained. Modern lightweight partitions and ceilings on the first and second floors in the front section of the building are of no significance and can be removed.
-
-
-
-
-
PRIMARY SCHOOL NO. 1467
 Victorian Heritage Register H1032
Victorian Heritage Register H1032 -
PRAHRAN TOWN HALL
 Victorian Heritage Register H0203
Victorian Heritage Register H0203 -
FORMER POLICE STATION AND COURT HOUSE
 Victorian Heritage Register H0542
Victorian Heritage Register H0542
-
'Lawn House' (Former)
 Hobsons Bay City
Hobsons Bay City -
1 Fairchild Street
 Yarra City
Yarra City -
10 Richardson Street
 Yarra City
Yarra City
-










