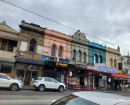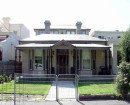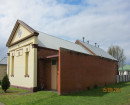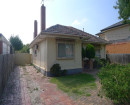Back to search results
ST PETERS EASTERN HILL PRECINCT
453-479 ALBERT STREET AND 13-19 GISBORNE STREET EAST MELBOURNE, MELBOURNE CITY
ST PETERS EASTERN HILL PRECINCT
453-479 ALBERT STREET AND 13-19 GISBORNE STREET EAST MELBOURNE, MELBOURNE CITY
All information on this page is maintained by Heritage Victoria.
Click below for their website and contact details.
Victorian Heritage Register
-
Add to tour
You must log in to do that.
-
Share
-
Shortlist place
You must log in to do that.
- Download report
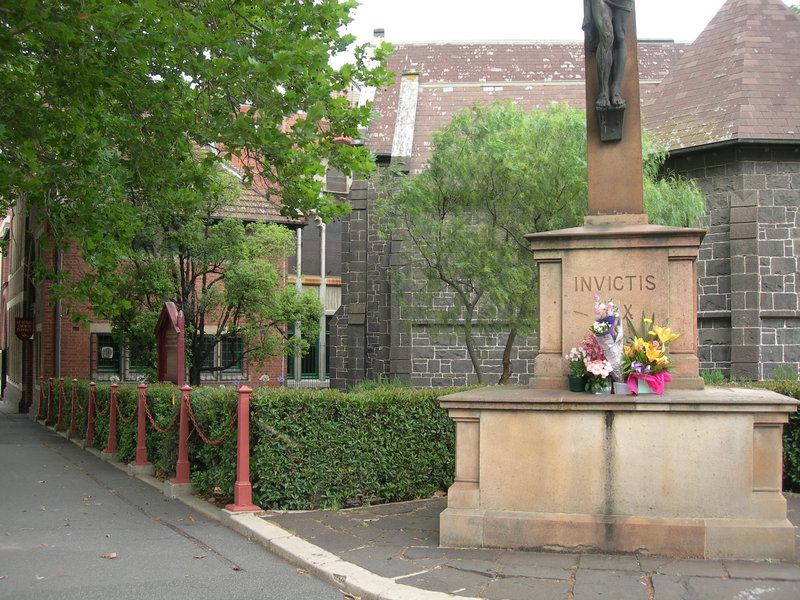
ST PETERS EASTERN HILL PRECINCT SOHE 2008






On this page:
Statement of Significance
What is significant?
The first Anglican services in East Melbourne were held in 1842 by theRevd John Yelverton Wilson in a workshop at the eastern end of LittleBourke Street. Charles Laing was appointed architect for a new churchfollowing the submission of sketch proposals at the invitation of theTrustees by five local architects. An initial proposal by Sydneyarchitect Thomas Edmund Blacket did not proceed. The foundation stonewas laid on 18 June 1846 by Charles Joseph La Trobe, Superintendent ofthe Port Phillip District. The initial church constructed of brick withstone facings had a shingled roof. It was formally opened on 6 August1848. The church was enlarged in 1854 to designs by architect CharlesVickers with the nave increased in length, the transepts with galleriesand a chancel added, and the shingles roof replaced with slate. LeonardTerry carried out alterations including an enlarged chancel, an addedvestry, and a Baptistery, with the new chancel opened on 29 June 1876.Work continued with five stained glass windows by Ferguson and Urieadded to the chancel in December 1876. Repairs and alterations werecarried out by Walter Butler of Butler and Inskip in 1897 which includedinstallation of gas lines and Tobin tubes for ventilation, removal ofthe transept galleries, and a new layout of pews to include a centraland two side aisles. Further alterations took place during 1927-29including installation of timber panelling in the transepts and chancel,and installation of a choir screen by Louis Williams. In 1945 a stainedglass window was installed in the north transept designed by NapierWaller to commemorate the New Guinea mission, and eleven Anglicanmartyrs and to mark the centenary. A second Waller window in the southtransept was subsequently added. The current organ is the third organ inthe church and was constructed by George Fincham and Son Pty Ltd andcompleted in March 1974.
Known originally as the Melbourne Diocesan School, St Peters School wasopened on 11 April 1849. The original school, as well as the sexton'shouse and parsonage were constructed in the late 1840's and weredesigned by Charles Laing. By 1886 part of this site had beentransferred to the Parliament of Victoria and the building demolished. Anew vicarage and school were erected in 1886 to the designs of WilliamPitt. St Peters Hall, designed by Alexander North was erected in 1913 aspart of St Peters School and contained a large hall and 2 classrooms.The school suffered economic difficulties during the Depression and wasclosed at the end of 1935. Since that time the hall has been mainly usedby theatrical and music groups.
How is it significant?
St Peters Eastern Hill Precinct is of historical, architectural, andsocial significance to the State of Victoria.
Why is it significant?
St Peters Church is of historical significance as the oldest Anglicanchurch in Victoria on its original site and as the focus of Tractarianor Anglo Catholic tradition in Victoria. The tradition is one of fullliturgical practice combined with an active interest in social justiceissues and was particularly promoted by Canon Ernest Selwyn Hughes(Vicar 1900-1926), one of
the greatest pioneers of Catholic Revival in Australia. St Peters Churchalso has an historical association with the granting of Melbourne'sstatus as a city, with the letters patent of Queen Victoria having beenread in St Peters on 13 February 1848. St Peters is of historical andsocial significance for its association with the Revd Canon FarnhamMaynard (Vicar 1926-1964), vicar during the Great Depression whoinitiated the introduction of the Brotherhood of St Laurence intoVictoria with its development of social work programmes and fostering ofawareness in Melbourne of social justice issues. Revd Farnham Maynardwas also responsible for the installation of the transept windows byNapier Waller. The New Guinea windows in the north transept are ofhistorical significance for the representation of the eleven Anglican martyrs
and the south transept windows for their anti-war theme. St Peters Hallhas continued associations with the musical life of Melbourne.
St Peters Eastern Hill precinct is of architectural significance for itsassociation with a successive number of prominent Melbourne architectswho contributed to the development of the church precinct: CharlesLaing, CharlesVickers, Leonard Terry, William Pitt, Walter Butler, LouisWilliams, and Alexander North. The group of buildings forms apicturesque precinct. The vicarage and school are early examples ofWilliam Pitt's work and are substantially intact. St Peters Hall is thefirst work in Victoria of Tasmanian emigre architect Alexander North whospecialised in church architecture.
The first Anglican services in East Melbourne were held in 1842 by theRevd John Yelverton Wilson in a workshop at the eastern end of LittleBourke Street. Charles Laing was appointed architect for a new churchfollowing the submission of sketch proposals at the invitation of theTrustees by five local architects. An initial proposal by Sydneyarchitect Thomas Edmund Blacket did not proceed. The foundation stonewas laid on 18 June 1846 by Charles Joseph La Trobe, Superintendent ofthe Port Phillip District. The initial church constructed of brick withstone facings had a shingled roof. It was formally opened on 6 August1848. The church was enlarged in 1854 to designs by architect CharlesVickers with the nave increased in length, the transepts with galleriesand a chancel added, and the shingles roof replaced with slate. LeonardTerry carried out alterations including an enlarged chancel, an addedvestry, and a Baptistery, with the new chancel opened on 29 June 1876.Work continued with five stained glass windows by Ferguson and Urieadded to the chancel in December 1876. Repairs and alterations werecarried out by Walter Butler of Butler and Inskip in 1897 which includedinstallation of gas lines and Tobin tubes for ventilation, removal ofthe transept galleries, and a new layout of pews to include a centraland two side aisles. Further alterations took place during 1927-29including installation of timber panelling in the transepts and chancel,and installation of a choir screen by Louis Williams. In 1945 a stainedglass window was installed in the north transept designed by NapierWaller to commemorate the New Guinea mission, and eleven Anglicanmartyrs and to mark the centenary. A second Waller window in the southtransept was subsequently added. The current organ is the third organ inthe church and was constructed by George Fincham and Son Pty Ltd andcompleted in March 1974.
Known originally as the Melbourne Diocesan School, St Peters School wasopened on 11 April 1849. The original school, as well as the sexton'shouse and parsonage were constructed in the late 1840's and weredesigned by Charles Laing. By 1886 part of this site had beentransferred to the Parliament of Victoria and the building demolished. Anew vicarage and school were erected in 1886 to the designs of WilliamPitt. St Peters Hall, designed by Alexander North was erected in 1913 aspart of St Peters School and contained a large hall and 2 classrooms.The school suffered economic difficulties during the Depression and wasclosed at the end of 1935. Since that time the hall has been mainly usedby theatrical and music groups.
How is it significant?
St Peters Eastern Hill Precinct is of historical, architectural, andsocial significance to the State of Victoria.
Why is it significant?
St Peters Church is of historical significance as the oldest Anglicanchurch in Victoria on its original site and as the focus of Tractarianor Anglo Catholic tradition in Victoria. The tradition is one of fullliturgical practice combined with an active interest in social justiceissues and was particularly promoted by Canon Ernest Selwyn Hughes(Vicar 1900-1926), one of
the greatest pioneers of Catholic Revival in Australia. St Peters Churchalso has an historical association with the granting of Melbourne'sstatus as a city, with the letters patent of Queen Victoria having beenread in St Peters on 13 February 1848. St Peters is of historical andsocial significance for its association with the Revd Canon FarnhamMaynard (Vicar 1926-1964), vicar during the Great Depression whoinitiated the introduction of the Brotherhood of St Laurence intoVictoria with its development of social work programmes and fostering ofawareness in Melbourne of social justice issues. Revd Farnham Maynardwas also responsible for the installation of the transept windows byNapier Waller. The New Guinea windows in the north transept are ofhistorical significance for the representation of the eleven Anglican martyrs
and the south transept windows for their anti-war theme. St Peters Hallhas continued associations with the musical life of Melbourne.
St Peters Eastern Hill precinct is of architectural significance for itsassociation with a successive number of prominent Melbourne architectswho contributed to the development of the church precinct: CharlesLaing, CharlesVickers, Leonard Terry, William Pitt, Walter Butler, LouisWilliams, and Alexander North. The group of buildings forms apicturesque precinct. The vicarage and school are early examples ofWilliam Pitt's work and are substantially intact. St Peters Hall is thefirst work in Victoria of Tasmanian emigre architect Alexander North whospecialised in church architecture.
Show more
Show less
-
-
ST PETERS EASTERN HILL PRECINCT - History
Associated People: Leonard Terry; Charles Vickers; Walter ButlerST PETERS EASTERN HILL PRECINCT - Permit Exemptions
General Exemptions:General exemptions apply to all places and objects included in the Victorian Heritage Register (VHR). General exemptions have been designed to allow everyday activities, maintenance and changes to your property, which don’t harm its cultural heritage significance, to proceed without the need to obtain approvals under the Heritage Act 2017.Places of worship: In some circumstances, you can alter a place of worship to accommodate religious practices without a permit, but you must notify the Executive Director of Heritage Victoria before you start the works or activities at least 20 business days before the works or activities are to commence.Subdivision/consolidation: Permit exemptions exist for some subdivisions and consolidations. If the subdivision or consolidation is in accordance with a planning permit granted under Part 4 of the Planning and Environment Act 1987 and the application for the planning permit was referred to the Executive Director of Heritage Victoria as a determining referral authority, a permit is not required.Specific exemptions may also apply to your registered place or object. If applicable, these are listed below. Specific exemptions are tailored to the conservation and management needs of an individual registered place or object and set out works and activities that are exempt from the requirements of a permit. Specific exemptions prevail if they conflict with general exemptions. Find out more about heritage permit exemptions here.Specific Exemptions:EXEMPTIONS FROM PERMITS:(Classes of works or activities which may be undertaken without a permit under Part 4 of the Heritage Act 1995)
General Conditions:1. All exempted alterations are to be planned and carried out in a manner which prevents damage to the fabric of the registered place or object.2. Should it become apparent during further inspection or the carrying out of alterations that original or previously hidden or inaccessible details of the place or object are revealed which relate to the significance of the place or object, then the exemption covering such alteration shall cease and the Executive Director shall be notified as soon as possible.3. If there is a conservation policy and plan approved by the Executive Director, all works shall be in accordance with it.4. Nothing in this declaration prevents the Executive Director from amending or rescinding all or any of the permit exemptions.5. Nothing in this declaration exempts owners or their agents from the responsibility to seek relevant planning or building permits from the responsible authority where applicable.The following exemptions apply to buildings B2, B3 and B-4:* Interior painting to walls , provided the preparation work does not remove evidence of the building's original paint or other decorative scheme.* Removal of existing carpets and flexible floor coverings.* Installation of carpet and flexible floor coverings.* Installation of curtain tracks, rods, blinds and other window dressings* Refurbishment of bathrooms, kitchens and toilets including removal of sanitary fixtures and associated piping, mirrors and installation of new fixtures.* Installation of hydronic or concealed heating ( ceiling radiant foil or under carpet) provided the installation does not damage existing skirtings and architraves and the location of the heating unit (boiler etc) is concealed from view.
* Installation of hooks, nails and other devices for hanging paintings, mirrors, and wall mounted works of art.* Installation of smoke detectors
* Installation of insulation to the roof space
-
-
-
-
-
ROSAVILLE
 Victorian Heritage Register H0408
Victorian Heritage Register H0408 -
MEDLEY HALL
 Victorian Heritage Register H0409
Victorian Heritage Register H0409 -
DRUMMOND TERRACE
 Victorian Heritage Register H0872
Victorian Heritage Register H0872
-
Archaeological site
 Southern Grampians Shire
Southern Grampians Shire -
Avoca
 Stonnington City H0809
Stonnington City H0809 -
BANYULE
 Victorian Heritage Register H0926
Victorian Heritage Register H0926
-
-





