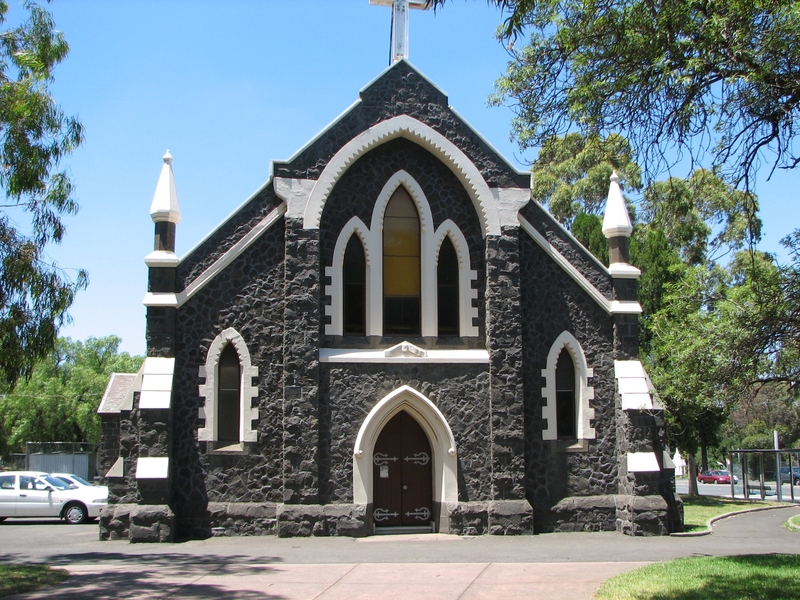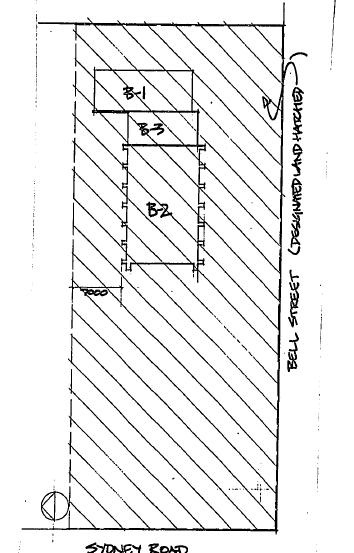UNITING CHURCH SECOND WESLEYAN METHODIST CHAPEL
512 SYDNEY ROAD COBURG, MERRI-BEK CITY
-
Add to tour
You must log in to do that.
-
Share
-
Shortlist place
You must log in to do that.
- Download report





Statement of Significance
The former Methodist Chapel, constructed in 1849 and extended at the north end shortly afterwards, is the earliest known surviving Methodist chapel in Victoria. This substantially intact building is constructed of bluestone with a sandstone facade facing south towards Bell Street. It is one of the earliest extant bluestone buildings in Victoria and amongst the State's earliest surviving religious buildings. The former chapel was also originally used as a Methodist day school and is believed to be the earliest extant school building in Melbourne. It continues to be used as a hall by the present congregation.
The simple appearance of the 1849 former chapel is representative of mid nineteenth century Methodist chapels, the design of which is based on John Wesley's teachings that chapels should be plain, decent and economical. The simple design also reflects the Methodist emphasis on the preaching of Scripture.
The former Methodist church, now the Uniting church, designed by T J Crouch, was officially opened on 24 December 1857 and is an early example of a Gothic style Methodist church in Victoria. The church is one of three Gothic style Methodist churches, the others being at Lonsdale Street and St Kilda, designed and constructed during 1857 - 1858.
The adoption of the Gothic style, a more traditional and churchly architectural idiom, reflects changes within the Methodist movement during the mid nineteenth century. The 1857 chapel is representative of a number of medium sized suburban and country churches designed by TJ Crouch in sole practice and as a principal of the prolific partnership of Crouch and Wilson. The building is of note for its unusual random rubble stonework of the walls. The bluestone building adjoining both the former chapel and the church which is used as vestry, store and change room, is of note as an integral part of this complex of buildings. The church, former chapel and adjoining building demonstrate the continued use and changing requirements of the congregation. The buildings also illustrate the changes within the Methodist movement and how these changes influenced church architecture.
-
-
UNITING CHURCH SECOND WESLEYAN METHODIST CHAPEL - History
Associated People: Tenant WESLEYAN PARISH;
UNITING CHURCH SECOND WESLEYAN METHODIST CHAPEL - Permit Exemptions
General Exemptions:General exemptions apply to all places and objects included in the Victorian Heritage Register (VHR). General exemptions have been designed to allow everyday activities, maintenance and changes to your property, which don’t harm its cultural heritage significance, to proceed without the need to obtain approvals under the Heritage Act 2017.Places of worship: In some circumstances, you can alter a place of worship to accommodate religious practices without a permit, but you must notify the Executive Director of Heritage Victoria before you start the works or activities at least 20 business days before the works or activities are to commence.Subdivision/consolidation: Permit exemptions exist for some subdivisions and consolidations. If the subdivision or consolidation is in accordance with a planning permit granted under Part 4 of the Planning and Environment Act 1987 and the application for the planning permit was referred to the Executive Director of Heritage Victoria as a determining referral authority, a permit is not required.Specific exemptions may also apply to your registered place or object. If applicable, these are listed below. Specific exemptions are tailored to the conservation and management needs of an individual registered place or object and set out works and activities that are exempt from the requirements of a permit. Specific exemptions prevail if they conflict with general exemptions. Find out more about heritage permit exemptions here.
-
-
-
-
-
INFANT BUILDING AND SHELTER SHED, PRIMARY SCHOOL NO.484
 Victorian Heritage Register H1709
Victorian Heritage Register H1709 -
COTTAGE
 Victorian Heritage Register H0689
Victorian Heritage Register H0689 -
BRIDGE
 Victorian Heritage Register H1446
Victorian Heritage Register H1446
-
'Altona' Homestead (Formerly 'Laverton' Homestead) and Logan Reserve
 Hobsons Bay City
Hobsons Bay City
-
-












