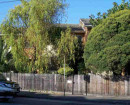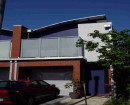RESIDENCE
157 HOTHAM STREET EAST MELBOURNE, MELBOURNE CITY
-
Add to tour
You must log in to do that.
-
Share
-
Shortlist place
You must log in to do that.
- Download report
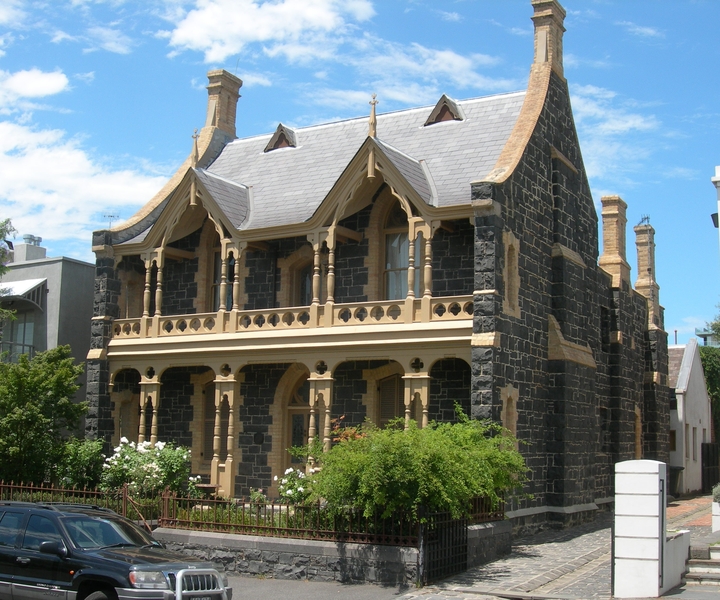

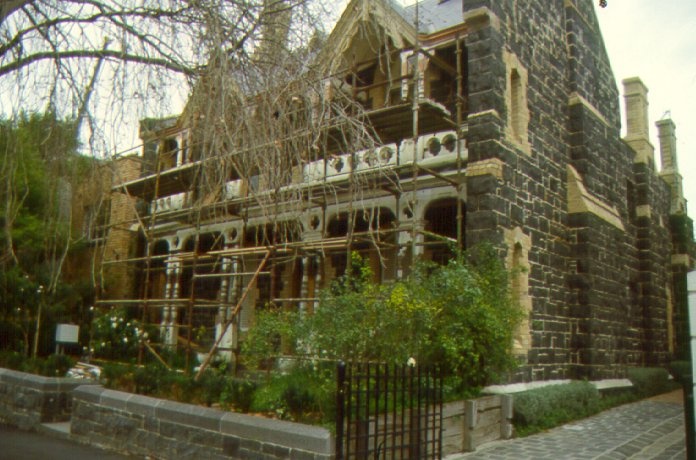
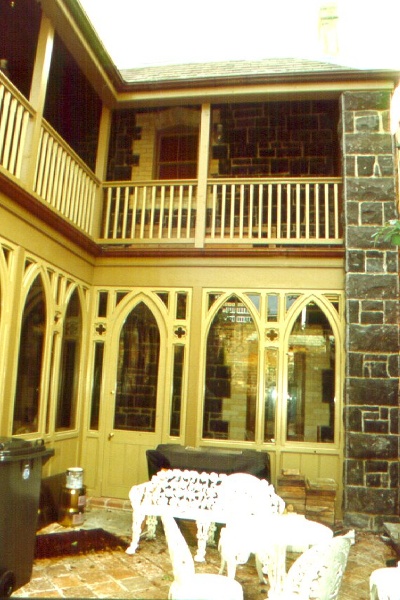

Statement of Significance
What is significant?
The Residence, 157 Hotham Street, was erected in 1861 by builder Robert Huckson for Clement Hodgkinson, the Deputy Surveyor-General. Contemporary reports cite the designer as a Mr Reid. It is highly probable that this is Joseph Reed, architect of the State Library, Melbourne Town Hall and the Royal Exhibition Buildings. 157 Hotham Street is in the picturesque Gothic style. It is a symmetrical composition beneath a steeply pitched gable roof with parapeted gable ends. These gable ends, each with light coloured brick copings and topped by a tall chimney, sweep steeply down to the eaves. The steep pitch of the slate roof is punctured by two small dormer windows near the ridge line. The eaves extend down at the front of the house to create a roof to the two storey verandah, which is supported by paired turned timber posts. Two ornate gablets, decorated with bargeboards and pendant and finial posts, rise above verandah eaves line to dominate the main facade. The verandah balustrade has quatrefoils cut from the timberwork.
All the openings are formed by light colour bricks with sandstone keystones, and are styled as Gothic pointed arches or depressed pointed arches. The first floor windows and the front door each have a quatrefoil fanlight. The ground floor windows have shutters. Internally the house retains much of its original layout, including a rear bluestone addition of c1866. Some of the original finishes survive, including skirting board profiles, plasterwork finishes and ceiling roses. Behind the house is a brick stable, reputedly dating from the late 1860s, and now incorporated into the main structure.
Square pavers found in the rear courtyard are stamped ‘J Glew’, and are from the Brunswick brickworks of John Glew, a brickmaker apparently favoured by Joseph Reed. The bricks used in the construction of 157 Hotham Street were also supplied by Glew, some having been found with 'JG' stamped in the frog. The coping bricks may be Glew’s ‘fancy whites’, which were first produced around the late 1850s.
How is it significant?
The residence, 157 Hotham Street is of architectural and historical significance to the State of Victoria.
Why is it significant?
The residence, 157 Hotham Street is architecturally significant as an intact example of the picturesque Gothic style. Surviving examples of this style are highly unusual in inner Melbourne. The picturesque outline is suggestive of a cottage, although the overall effect is quite robust and over scaled. The house is significant for its decorative mix of bluestone and brick construction and demonstrates the revival of face brickwork in the early 1860s.
The residence, 157 Hotham Street is architecturally significant as an example of the domestic work of prominent Melbourne architect Joseph Reed. The house demonstrates Reed’s versatility for working in any stylistic idiom. It was one of his last works as an individual practitioner before entering into partnership with Frederick Barnes.
The residence, 157 Hotham Street is historically significant for its associations with Clement Hodgkinson, acting surveyor-general, 1857-1860. Hodgkinson was a contract surveyor in New South Wales from 1840 to 1842 and as a result of his travels published 'Australia, from Port Macquarie to Moreton Bay' in 1845. In Melbourne he worked with James Blackburn on plans for the Yan Yean water supply, and in the 1860s, during his residence of 157 Hotham Street, was assistant commissioner and secretary of the Board of Crown Lands and Survey. Hodgkinson had also helped to lay out the nearby Fitzroy Gardens and had significant responsibility in the design and maintenance of the Flagstaff and Exhibition Gardens.
-
-
RESIDENCE - History
History
The residence, 157 Hotham Street, was erected in 1861 by Robert Hucknow for Clement Hodgkinson, the Deputy Surveyor-General. A report in Australian Builder journal of 26 January 1861 cites the designer as a Mr Reid. This is probably Joseph Reed, the prominent architect and designer of the State Library, the Melbourne Town Hall and the Royal Exhibition Buildings. No other persons named Reid or Reed are listed as architects in 1861.
There are no other architects in the period called Reid. In 1860 Hodgkinson was assistant commissioner and secretary of the new Board of Crown Lands and Survey. He was an important client for any architect, and the choice of Reed would have been appropriate.
The house and garden originally occupied a larger site. The main garden was located to the east of the house, where a brick duplex block dating from the 1950s now stands. The main steps into the garden were not aligned with the front entrance but were aligned exactly to the east building line.
A suggested history of the evolution of the house was prepared by John and Roma Peel in 1998 as part of a proposal to alter and add to the house. In 1861 it is suggested that the house comprised two storeys each of three rooms and the front verandah. In 1865 the rear wing was extended in bluestone. The join, expressed by a slight bulging in the plaster, is clearly evident in the current kitchen area. It is suggested that the rear verandah was added at the same time. In 1868 the brick stables were added and the rear window to the existing kitchen area was bricked in.
Sometime in the 1920s a two storey brick laundry and amenities block was added at the rear. Various internal alterations partitioned the front rooms, added new windows to the west facade and removed cornices, ceiling roses and fireplaces. The house was at some point of its history divided into several units.
The 1984 alterations removed the 1920s partitioning. Ceiling roses were reintroduced to the ground floor front rooms, replicated from the first floor bedroom. Cornices in the dining room and drawing rooms were replaced with replicas based on cornices in the hallway. The fireplace and grate in the ground floor east room were also replaced. A new ceiling and cornices were introduced into the kitchen.
The 1999 alterations demolished the rear 1920s toilet block and rear verandah. They were replaced by a new two storey bluestone structure with built-in glazed verandah with slate roof. Alterations to the stables included a new ceiling, lining the rafters with plasterboard and replacing the sash window to the north side of the entrance.
In 2000 the front verandah was repaired with a grant from the Heritage Council. Conservation works revealed that numerous previous repairs had introduced later fabric to the verandah, including a box gutter against the wall. Skirtings found on the verandah matching original skirting boards in the house were also found to have been used for patching.
John Glew. Glew arrived in Melbourne in 1849 and became one of Victoria’s most important brickmakers. In 1860 his yard, the Phillipstown Brick Works, was in West Brunswick. His ‘fancy white bricks’ were possibly the first in the colony. He achieved local recognition for the quality of his bricks when Joseph Reed begun using them for polychrome work. (Miles Lewis, Tradition and Innovation in Victorian Building 1801-1865, PhD Thesis, University of Melbourne 1972, pp.174-5).
Contextual History:
Hodgkinson was a contract surveyor in New South Wales 1840-42 and published Australia, from Port Macquarie to Moreton Bay in 1845 as a result of his travels. In Melbourne he worked with James Blackburn on plans for the Yan Yean water supply, and in the 1860s, during his residence of 157 Hotham Street, was assistant commissioner of the Board of Crown Lands and Survey. He contributed to the amendments of the various Land Acts of the 1860s.
Associated People: Clement Hodgkinson; Deputy Surveyor GeneralRESIDENCE - Permit Exemptions
General Exemptions:General exemptions apply to all places and objects included in the Victorian Heritage Register (VHR). General exemptions have been designed to allow everyday activities, maintenance and changes to your property, which don’t harm its cultural heritage significance, to proceed without the need to obtain approvals under the Heritage Act 2017.Places of worship: In some circumstances, you can alter a place of worship to accommodate religious practices without a permit, but you must notify the Executive Director of Heritage Victoria before you start the works or activities at least 20 business days before the works or activities are to commence.Subdivision/consolidation: Permit exemptions exist for some subdivisions and consolidations. If the subdivision or consolidation is in accordance with a planning permit granted under Part 4 of the Planning and Environment Act 1987 and the application for the planning permit was referred to the Executive Director of Heritage Victoria as a determining referral authority, a permit is not required.Specific exemptions may also apply to your registered place or object. If applicable, these are listed below. Specific exemptions are tailored to the conservation and management needs of an individual registered place or object and set out works and activities that are exempt from the requirements of a permit. Specific exemptions prevail if they conflict with general exemptions. Find out more about heritage permit exemptions here.Specific Exemptions:
General Conditions:
1. All exempted alterations are to be planned and carried out in a manner which prevents damage to the fabric of the registered place or object.
2. Should it become apparent during further inspection or the carrying out of alterations that original or previously hidden or inaccessible details of the place or object are revealed which relate to the significance of the place or object, then the exemption covering such alteration shall cease and the Executive Director shall be notified as soon as possible.
3. If there is a conservation policy and plan approved by the Executive Director, all works shall be in accordance with it.
4. Nothing in this declaration prevents the Executive Director from amending or rescinding all or any of the permit exemptions.
Nothing in this declaration exempts owners or their agents from the responsibility to seek relevant planning or building permits from the responsible authority where applicable.
Exterior
* Minor repairs and maintenance which replace like with like.
* Removal of extraneous items such as air conditioners, pipe work, ducting, wiring, signage, antennae, aerials etc, and making good.
Interior
* Painting or wallpapering of previously painted walls and ceilings provided that preparation or painting does not remove evidence of earlier paint or other decorative scheme. Evidence of earlier schemes should be reported to Heritage Victoria.
* Removal of paint from originally unpainted or oiled joinery, doors, architraves, skirtings and decorative strapping.
* Replacement of carpets.
* Removal or replacement of curtain track, rods, blinds and other window dressings.
* Installation, removal or replacement of hooks, nails and other devices for the hanging of mirrors, paintings and other wall mounted artworks.
* Refurbishment of existing bathrooms, toilets and en suites including removal, installation or replacement of sanitary fixtures and associated piping, mirrors, wall and floor coverings.
* Removal and replacement of existing kitchen benches and fixtures including sinks, stoves, ovens, refrigerators, dishwashers etc and associated plumbing and wiring.
* Installation, removal or replacement of electrical wiring provided that all new wiring is fully concealed and any original light switches, pull cords, push buttons or power outlets are retained in-situ. Note: if wiring original to the place was carried in timber conduits then the conduits should remain in-situ.
* Installation, removal or replacement of smoke detectors.RESIDENCE - Permit Exemption Policy
Permit Exemption Policy
The purpose of the permit exemptions is to allow works that do not impact on the significance of the place to take place without the need for a permit.
157 Hotham Street has been extensively restored to remove twentieth century additions and return the internal layout to the nineteenth century plan. Permits should take account of the desirability of retaining the internal layout.
Any structural alterations will require a permit.
Conservation works to the front verandah have been funded by the Heritage Council, and any future alterations to this area remain subject to permit.
-
-
-
-
-
FORMER YORKSHIRE BREWERY
 Victorian Heritage Register H0807
Victorian Heritage Register H0807 -
NEW CHURCH TEMPLE
 Victorian Heritage Register H0852
Victorian Heritage Register H0852 -
TERRACE
 Victorian Heritage Register H0851
Victorian Heritage Register H0851
-
'CARINYA' LADSONS STORE
 Victorian Heritage Register H0568
Victorian Heritage Register H0568 -
1 Alexander Street
 Yarra City
Yarra City -
1 Botherambo Street
 Yarra City
Yarra City
-
-










