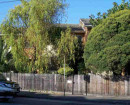FORMER LITTLE SISTERS OF THE POOR HOME FOR THE AGED
104-112 ST GEORGES ROAD NORTHCOTE, DAREBIN CITY
-
Add to tour
You must log in to do that.
-
Share
-
Shortlist place
You must log in to do that.
- Download report
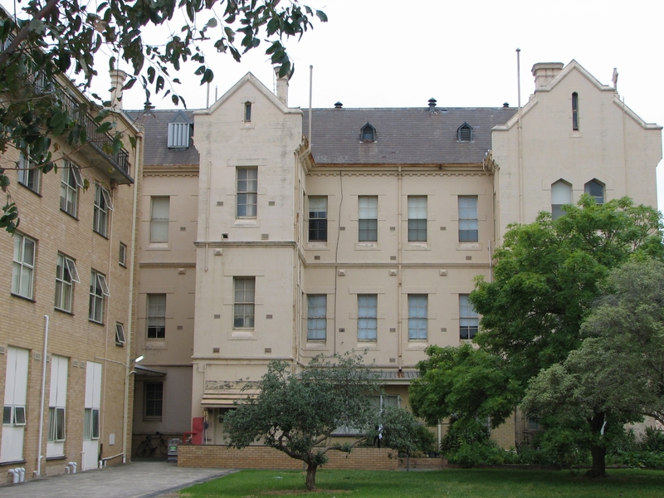

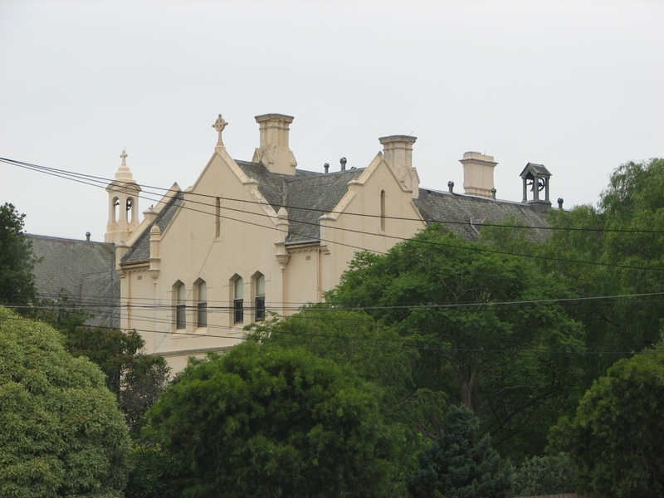
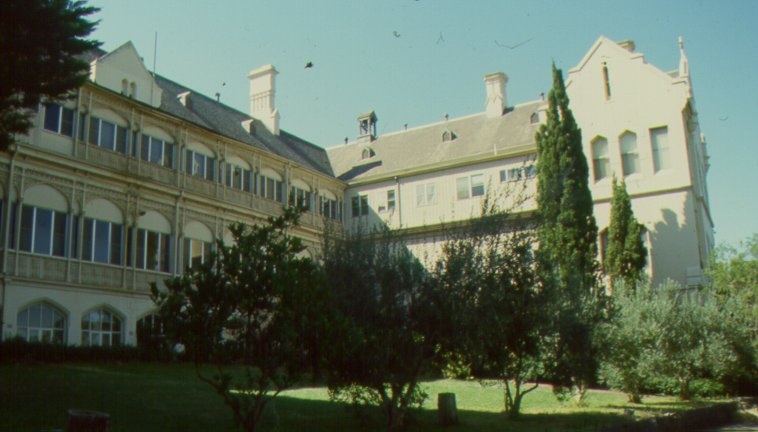
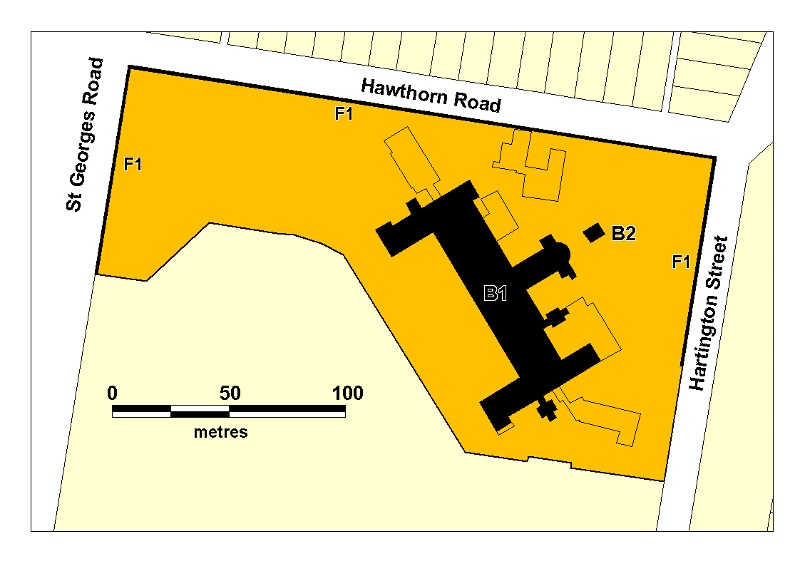
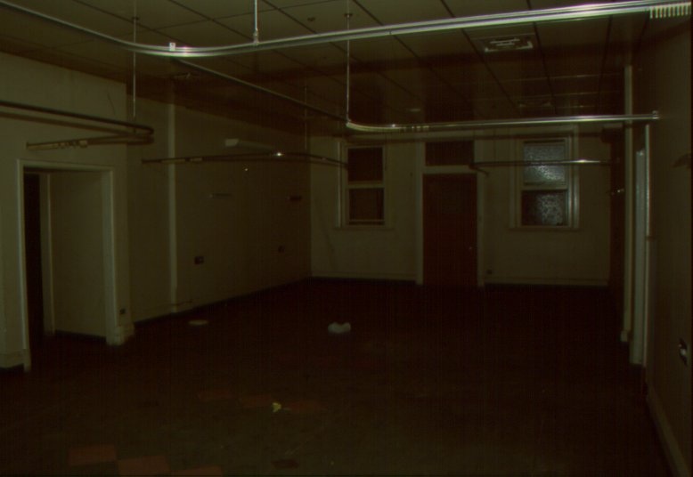
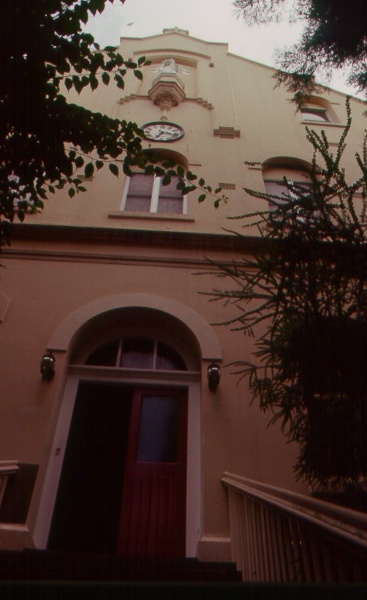
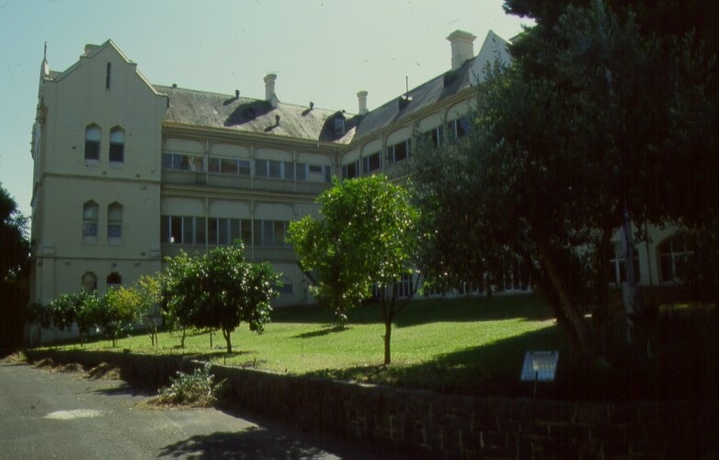
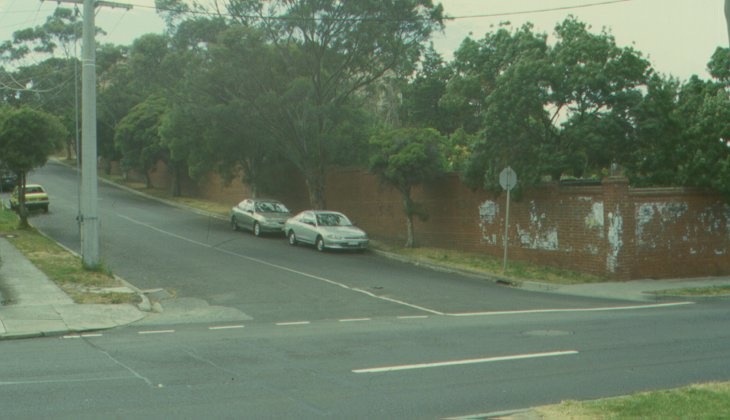
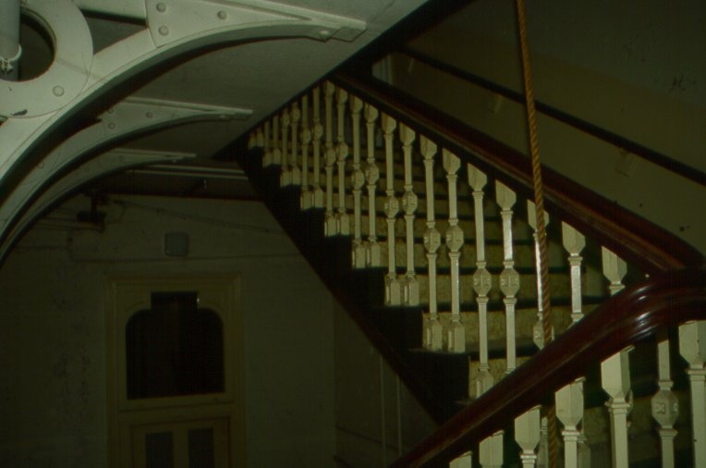
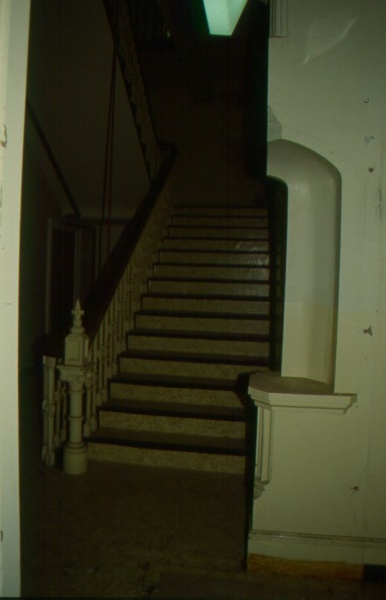
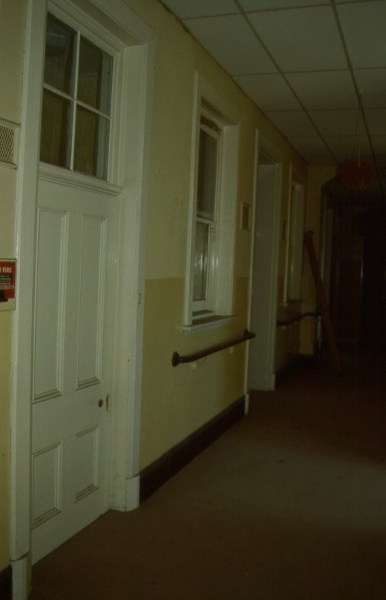
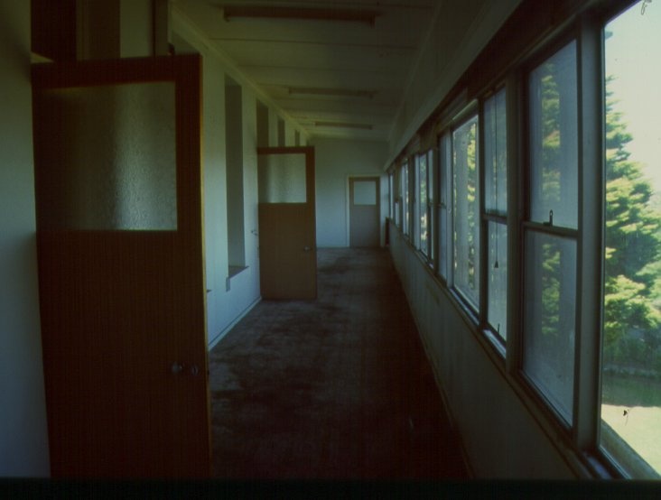
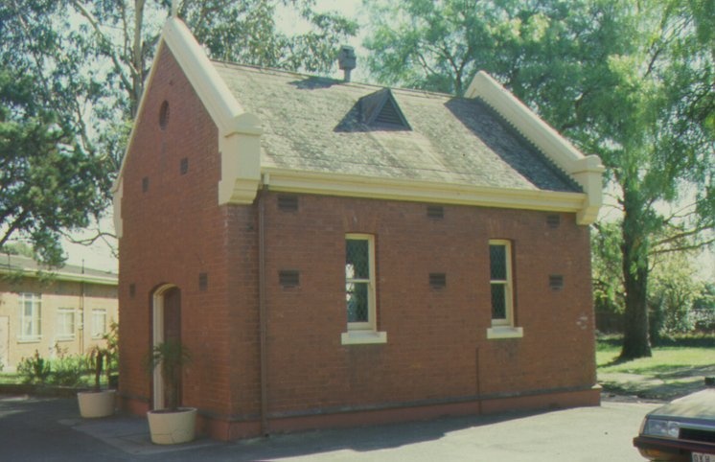


Statement of Significance
Members of the French Catholic order, the Little Sisters of the Poor (founded 1839), arrived in Melbourne in 1884 at the invitation of Archbishop Gould. After setting up temporary premises in Fitzroy the Little Sisters soon established a permanent home in timber buildings at Northcote. In 1888 an appeal was launched to construct a substantial brick building on a conspicuous and elevated site, in response to the increasing demand for accommodation for the aged. Leonard Flannagan architect designed the new building in an Elizabethan style. The first stage (the southern wing), built by Robert Gamlin opened in 1890. The building was extended northward in 1896 by day labour under the direction of architect James Curtin, and the chapel and mortuary were constructed. While the extension followed Flannagan’s original concept, the internal layout and the front verandah detailing differed. In 1909 the last stage of the building was constructed, to a design by architects Kempson and Connolly. An earlier iron perimeter fence was replaced with the present brick fence in 1912. The building, with later extensions to the east and west, remained in use as a home for the aged until the 1980s when the Little Sisters of the Poor subdivided the site and built a new Home for the Aged (St Joseph’s) on the southern section of the site. The remaining land containing the original buildings was sold to the Greek Orthodox Church for use as the Church’s only monastery outside Greece.
The former Little Sisters of the Poor home for the aged is of historic, architectural, and social significance to the State of Victoria.
The Former Little Sisters of the Poor Home for the Aged is historically significant as the first religious institution established in Victoria for the care of the aged poor, and the first permanent home established by the Little Sisters of the Poor in Australia. Its construction at that time reflects the fact that most social security in the 19th Century was provided by religious and other private charitable organisations, and it corresponds with the ageing of the colonial gold-rush population.
The Former Little Sisters of the Poor Home for the Aged is architecturally significant as one of the state’s largest 19th century charitable buildings designed in a medieval style. The imposing monastic or convent form of the building and its relatively austere detailing reflects the Little Sisters of the Poor’s simple integrity and lack of ostentation. It is a large and plain example of the work of architect Leonard Flannagan who conceived the original design and was involved in construction of the first stage. The landmark qualities of the main structures - the fact that it could be seen and that it provided an outlook to the surrounding countryside - contribute to this significance.
The Former Little Sisters of the Poor Home for the Aged is socially significant as one of the most visible and influential institutions of Catholic charity in Victoria in the nineteenth and early twentieth centuries.
-
-
FORMER LITTLE SISTERS OF THE POOR HOME FOR THE AGED - Permit Exemptions
General Exemptions:General exemptions apply to all places and objects included in the Victorian Heritage Register (VHR). General exemptions have been designed to allow everyday activities, maintenance and changes to your property, which don’t harm its cultural heritage significance, to proceed without the need to obtain approvals under the Heritage Act 2017.Places of worship: In some circumstances, you can alter a place of worship to accommodate religious practices without a permit, but you must notify the Executive Director of Heritage Victoria before you start the works or activities at least 20 business days before the works or activities are to commence.Subdivision/consolidation: Permit exemptions exist for some subdivisions and consolidations. If the subdivision or consolidation is in accordance with a planning permit granted under Part 4 of the Planning and Environment Act 1987 and the application for the planning permit was referred to the Executive Director of Heritage Victoria as a determining referral authority, a permit is not required.Specific exemptions may also apply to your registered place or object. If applicable, these are listed below. Specific exemptions are tailored to the conservation and management needs of an individual registered place or object and set out works and activities that are exempt from the requirements of a permit. Specific exemptions prevail if they conflict with general exemptions. Find out more about heritage permit exemptions here.Specific Exemptions:General Conditions: 1. All exempted alterations are to be planned and carried out in a manner which prevents damage to the fabric of the registered place or object. General Conditions: 2. Should it become apparent during further inspection or the carrying out of alterations that original or previously hidden or inaccessible details of the place or object are revealed which relate to the significance of the place or object, then the exemption covering such alteration shall cease and the Executive Director shall be notified as soon as possible. General Conditions: 3. If there is a conservation policy and plan approved by the Executive Director, all works shall be in accordance with it. General Conditions: 4. Nothing in this declaration prevents the Executive Director from amending or rescinding all or any of the permit exemptions. Nothing in this declaration exempts owners or their agents from the responsibility to seek relevant planning or building permits from the responsible authority where applicable.Exterior
- Minor repairs and maintenance which replace like with like.
- Repainting of previously painted surfaces in the same colour.
- Removal of extraneous items such as external lighting, air conditioners, pipe work, ducting, flues, wiring, antennae, aerials, fly screens and louvres etc, and making good.
- Removal and replacement of aluminium-framed windows with clear-glazed timber-framed, double hung sash windows to match the original and appropriately marked with the date of installation.
- Removal of aluminium, cement sheet and similar cladding and infill to verandahs.
- Removal of fire escapes.
- Installation or repair of damp-proofing by either injection method or grouted pocket method.
- The process of gardening, mowing, mulching, bedding displays, removal of dead plants and trees up to 3 metres in height, disease and weed control, emergency and safety works.
- Management of trees in accordance with Australian Standard AS 4373 Pruning of Amenity Trees.
- Installation, removal or replacement of garden watering, fire services and water supply systems to the grounds.
- Installation or removal of external fixtures and fittings such as, hot water services and taps.
- Removal of non-original paths, balustrades, steps, ramps, canopies and covered ways, rotary clothes lines, shop adjacent to the church, garden seats, low garden and retaining walls, and construction of new paths, balustrades, steps, ramps, canopies and covered ways, rotary clothes lines, garden seats, low garden and retaining walls. at the rear and sides of the main building.
- Removal of signage and noticeboards in the grounds.
- Removal of fencing other than for the red brick perimeter wall.
- Resurfacing of existing paths and driveways.
- Demolition of incinerator and brick chimney and concrete blockwork structures.
- Other than for the main building (as defined), the mortuary and grotto, and where the fabric abuts any heritage building, demolition of, or any works to, buildings within the registered curtilage, including the cream brick buildings, the laundry and adjacent red brick building. Demolition of fabric in the course of alterations does not require a separate permit.
- Construction or removal of flagpoles and monuments of size up to 2 metres in height in the grounds.
- Interior
- Painting of previously painted walls and ceilings provided that preparation or painting does not remove evidence of any original paint or other decorative scheme.
- Installation, removal or replacement of carpets and/or flexible floor coverings.
- Installation, removal or replacement of curtain tracks, rods and blinds.
- Installation, removal or replacement of hooks, nails and other devices for the hanging of mirrors, paintings and other wall mounted art or religious works or icons.
- Installation of honour boards and the like.
- Removal or installation of notice boards.
- Demolition or removal of non-original stud/partition walls, suspended ceilings or non-original wall linings (including plasterboard, laminate and Masonite), non-original glazed screens, non-original flush panel or part-glazed laminated doors, aluminium-framed windows, bathroom partitions and tiling, sanitary fixtures and fittings, kitchen wall tiling and equipment, lights, built-in cupboards, cubicle partitions, computer and office fitout and the like.
- Removal or replacement of non-original door and window furniture including, hinges, locks, knobsets and sash lifts.
- Removal of non-original glazing to internal timber-framed, double hung sash windows, and replacement with clear or plain opaque glass.
- Installation of stud walls, which are removable, other than in the church and corridors.
- Refurbishment of existing bathrooms, toilets and kitchens including removal, installation or replacement of sanitary fixtures and associated piping, mirrors, wall and floor coverings.
- Removal of tiling or concrete slabs in wet areas provided there is no damage to or alteration of original structure or fabric.
- Installation, removal or replacement of ducted, hydronic or concealed radiant type heating provided that the installation does not damage existing skirtings and architraves and that the central plant is concealed.
- Replacement of lift car, mechanisms, motor and any associated elements which are not integral to the building.
- Installation, removal or replacement of electrical wiring provided that all new wiring is fully concealed and any original light switches, pull cords, push buttons or power outlets are retained in-situ. Note: if wiring original to the place was carried in timber conduits then the conduits should remain in situ.
- Installation, removal or replacement of electric clocks, public address systems, detectors, alarms, emergency lights, exit signs, luminaires and the like on plaster surfaces.
- Installation, removal or replacement of bulk insulation in the roof space.
- Installation of plant within the roof space.
- Installation of new fire hydrant services including sprinklers, fire doors and elements affixed to plaster surfaces.
Installation of new built-in cupboards providing no alteration to the structure is required.
FORMER LITTLE SISTERS OF THE POOR HOME FOR THE AGED - Permit Exemption Policy
The main Home for the Aged building and the former Mortuary have architectural and historical significance as an important demonstration of the nineteenth century institutional and charitable approach to aged care and as an example of the work of architect Leonard Flannagan, with later additions by Kempson and Connolly. Not surprisingly, the Home, run by the Little Sisters of the Poor, has external overtones of convent design. The original plan form of the main building, as completed, remains highly recognisable and considerably externally intact. Unsympathetic additions could be removed quite straightforwardly. Internally the plan form is also considerably intact to the extent of longitudinal corridors, large wards, bluestone stairs with cast iron balustrades and some original door cases, but mostly lacking original doors, and original timber-framed double-hung sash windows, many albeit lacking their original glazing. Any further alterations should recognise the original design intentions and layout of the spaces. The purpose of the permit exemptions is to allow works which do not impact on the significance of the place to occur without the need for a permit. Alterations which impact on the significance of the exterior and interior are subject to permit applications.
-
-
-
-
-
TERRACE HOUSES
 Victorian Heritage Register H1774
Victorian Heritage Register H1774 -
FORMER NORTHCOTE THEATRE
 Victorian Heritage Register H2287
Victorian Heritage Register H2287 -
YAN YEAN WATER SUPPLY SYSTEM
 Victorian Heritage Register H2333
Victorian Heritage Register H2333
-
'YARROLA'
 Boroondara City
Boroondara City -
1 Bradford Avenue
 Boroondara City
Boroondara City
-
-










