Back to search results
TERRACE HOUSES
186-192 CLARKE STREET NORTHCOTE, DAREBIN CITY
TERRACE HOUSES
186-192 CLARKE STREET NORTHCOTE, DAREBIN CITY
All information on this page is maintained by Heritage Victoria.
Click below for their website and contact details.
Victorian Heritage Register
-
Add to tour
You must log in to do that.
-
Share
-
Shortlist place
You must log in to do that.
- Download report
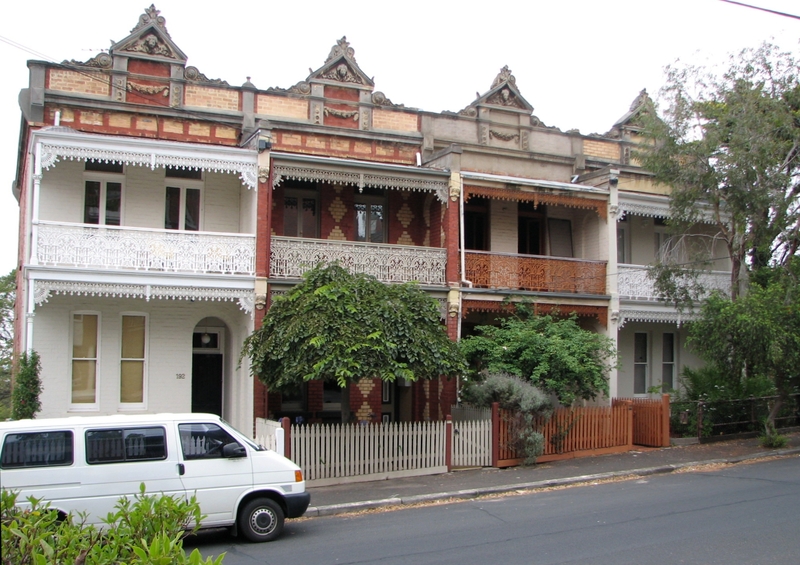
TERRACE HOUSES SOHE 2008

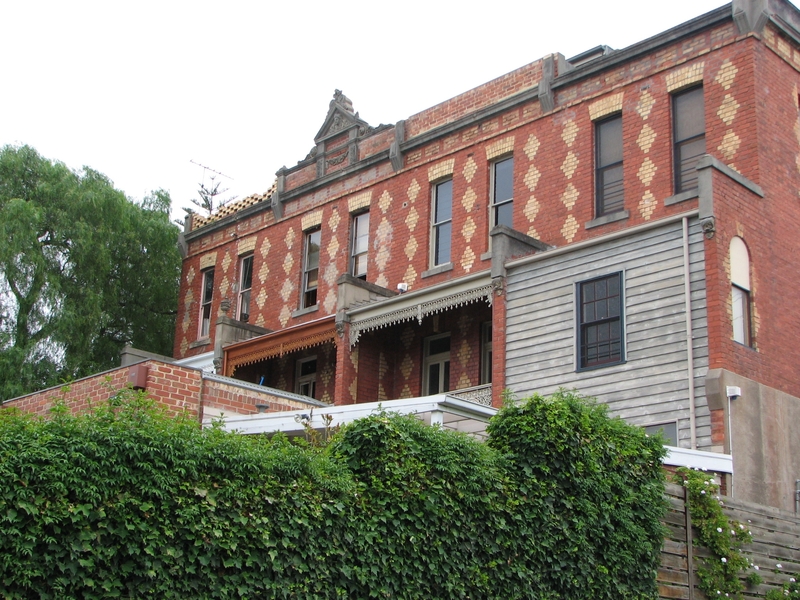
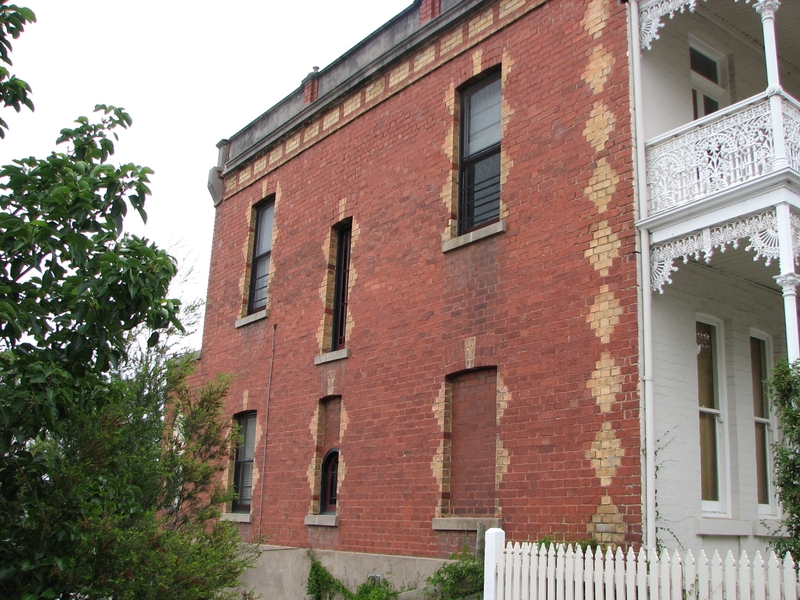
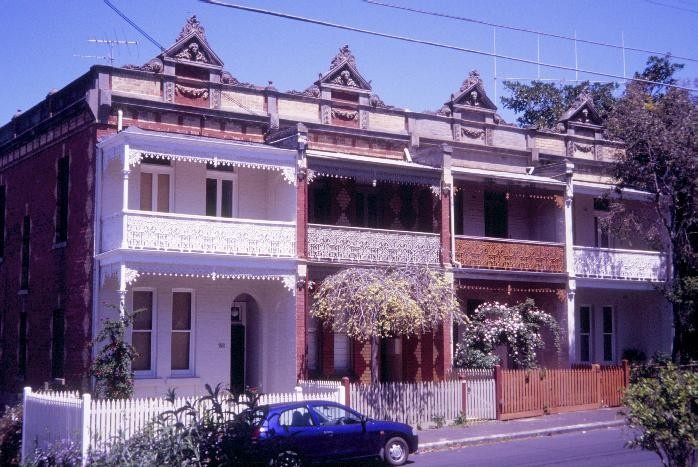






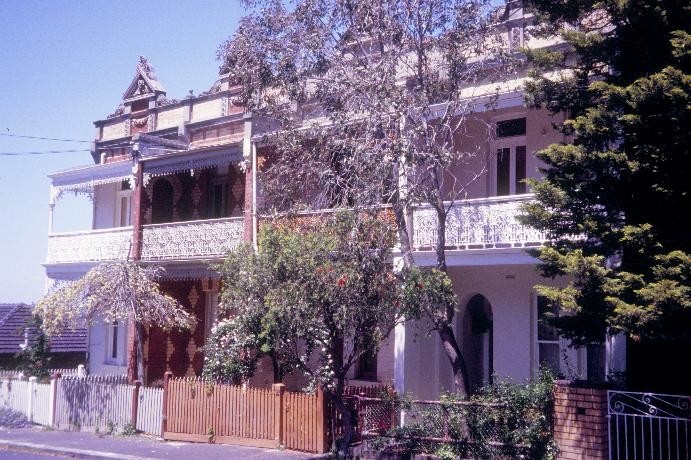
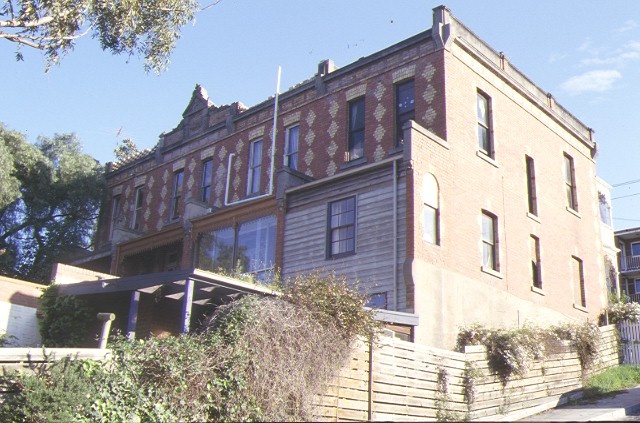
On this page:
Statement of Significance
What is significant?
The row of four terrace houses at 186-192 Clarke Street Northcote was constructed in bi-chromatic brickwork by William Harrison in 1888 on the brow of Rucker’s Hill. The terrace is built into the hill such that it is two storey to the street and three storey to the rear. The building overlooks the flat below where in the 1880s George Plant established a trotting track and where the Northcote Cricket Club once played. The rear of the terrace is unusual for its architectural detailing with parapets and verandahs echoing the front (northern) elevation. Internally each of the houses possesses a staircase which formerly led onto the roof. This arrangement is said to have been connected with viewing the trotting activities on the course below. The terrace is in good condition with alterations being confined mainly to a single storey modern addition to the rear of each. Some parapet and cast iron decoration is missing, there has been some infilling or glazing of rear verandahs, and the front facades have been painted.
How is it significant?
The Terrace Houses at 186-192 Clarke Street Northcote are of architectural and historical importance to the State of Victoria.
Why is it significant?
The Terrace Houses at 186-192 Clarke Street Northcote are architecturally and historically important as the only known Victorian-era terrace in Victoria to possess two similar opposing facades and is consequently rare among contemporary terraces. The dramatic hillside siting and the probable connection with Plant’s trotting track add to its historical interest.
The row of four terrace houses at 186-192 Clarke Street Northcote was constructed in bi-chromatic brickwork by William Harrison in 1888 on the brow of Rucker’s Hill. The terrace is built into the hill such that it is two storey to the street and three storey to the rear. The building overlooks the flat below where in the 1880s George Plant established a trotting track and where the Northcote Cricket Club once played. The rear of the terrace is unusual for its architectural detailing with parapets and verandahs echoing the front (northern) elevation. Internally each of the houses possesses a staircase which formerly led onto the roof. This arrangement is said to have been connected with viewing the trotting activities on the course below. The terrace is in good condition with alterations being confined mainly to a single storey modern addition to the rear of each. Some parapet and cast iron decoration is missing, there has been some infilling or glazing of rear verandahs, and the front facades have been painted.
How is it significant?
The Terrace Houses at 186-192 Clarke Street Northcote are of architectural and historical importance to the State of Victoria.
Why is it significant?
The Terrace Houses at 186-192 Clarke Street Northcote are architecturally and historically important as the only known Victorian-era terrace in Victoria to possess two similar opposing facades and is consequently rare among contemporary terraces. The dramatic hillside siting and the probable connection with Plant’s trotting track add to its historical interest.
Show more
Show less
-
-
TERRACE HOUSES - Permit Exemptions
General Exemptions:General exemptions apply to all places and objects included in the Victorian Heritage Register (VHR). General exemptions have been designed to allow everyday activities, maintenance and changes to your property, which don’t harm its cultural heritage significance, to proceed without the need to obtain approvals under the Heritage Act 2017.Places of worship: In some circumstances, you can alter a place of worship to accommodate religious practices without a permit, but you must notify the Executive Director of Heritage Victoria before you start the works or activities at least 20 business days before the works or activities are to commence.Subdivision/consolidation: Permit exemptions exist for some subdivisions and consolidations. If the subdivision or consolidation is in accordance with a planning permit granted under Part 4 of the Planning and Environment Act 1987 and the application for the planning permit was referred to the Executive Director of Heritage Victoria as a determining referral authority, a permit is not required.Specific exemptions may also apply to your registered place or object. If applicable, these are listed below. Specific exemptions are tailored to the conservation and management needs of an individual registered place or object and set out works and activities that are exempt from the requirements of a permit. Specific exemptions prevail if they conflict with general exemptions. Find out more about heritage permit exemptions here.Specific Exemptions:General Conditions:
1. All alterations are to be planned and carried out in a manner which prevents damage to the fabric of the registered place or object.
2. Should it become apparent during further inspection or the carrying out of alterations that original or previously hidden or inaccessible details of the place or object are revealed which relate to the significance of the place or object, then the exemption covering such alteration shall cease and the Executive Director shall be notified as soon as possible.
3. If there is a conservation policy and plan approved by the Executive Director, all works shall be in accordance with it.
4. Nothing in this declaration prevents the Executive Director from amending or rescinding all or any of the permit exemptions.
5. Nothing in this declaration exempts owners or their agents from the responsibility to seek relevant planning or building permits from the responsible authority where applicable.
Exterior
* Minor repairs and maintenance which replace like with like.
* All works including demolition, removal or replacement of rear, non original additions.
* Construction of single storey additions to the rear (south) provided that they do not exceed the envelope established by the existing extension at the rear of No 186 Clarke Street.
* Demolition or removal of outbuildings and sheds.
* Construction of new outbuildings and sheds provided that no new outbuilding is larger than 10 square metres in floor area or 2.4 metres in height.
* Construction of garages provided that they are at the south boundary and do not exceed 3 metres in height or 8 metres in length.
* Removal of extraneous items such as, pipe work, ducting, wiring, antennae, aerials etc, and making good.
* Reinstatement of rear verandahs by removal of infill or glazing.
* Removal of paint from brickwork by chemical or non-abrasive methods.
* Installation or repair of damp-proofing by either injection method or grouted pocket method.
Interior
* All internal works other than to the timber staircases leading from the third level to the roof.TERRACE HOUSES - Permit Exemption Policy
The main importance of this terrace lies in its matching front and rear facades, but more particularly in its rare (perhaps unique) rear facade. The view from the south needs therefore to be protected. Because of the prominent siting on the hill, additions to the rear should be kept to one storey. Internally, the only features that relate to the significance are the staircases leading to the roof. Restoration or reinstatement of missing decorative elements should be encouraged.
-
-
-
-
-
OLD COLONISTS HOMES
 Victorian Heritage Register H0821
Victorian Heritage Register H0821 -
FORMER LITTLE SISTERS OF THE POOR HOME FOR THE AGED
 Victorian Heritage Register H1950
Victorian Heritage Register H1950 -
FORMER NORTHCOTE THEATRE
 Victorian Heritage Register H2287
Victorian Heritage Register H2287
-
'Lawn House' (Former)
 Hobsons Bay City
Hobsons Bay City -
1 Fairchild Street
 Yarra City
Yarra City -
10 Richardson Street
 Yarra City
Yarra City
-
-
Images See all images













