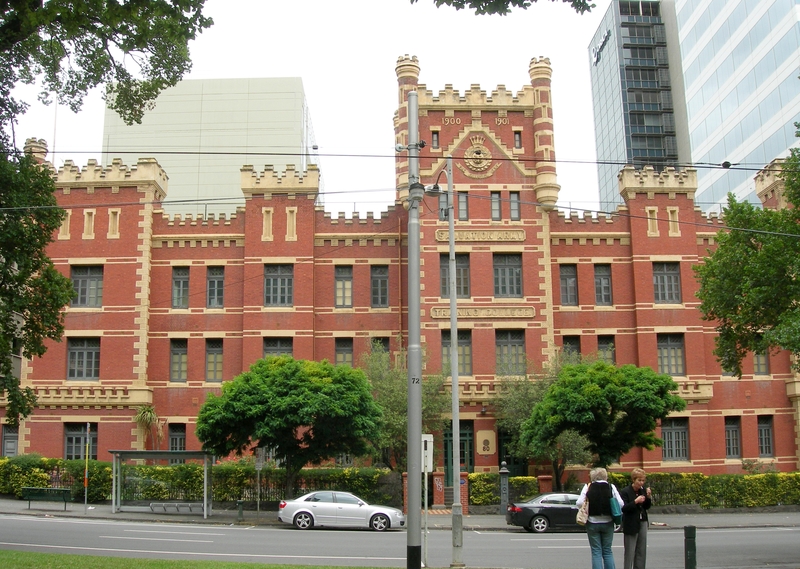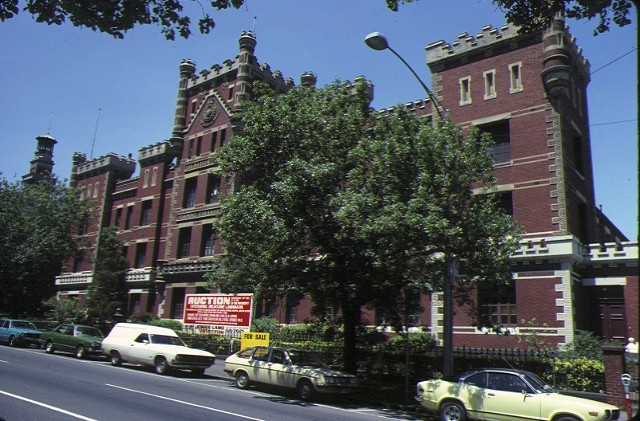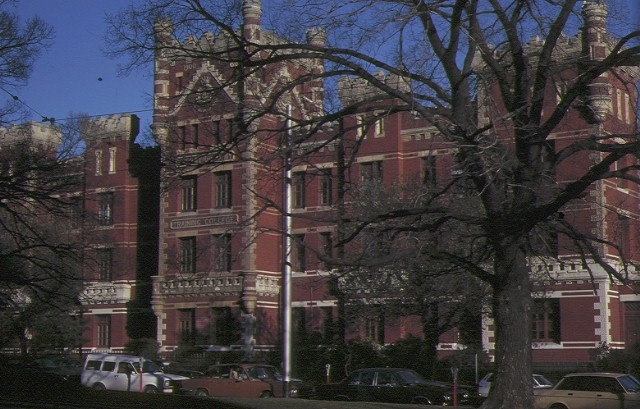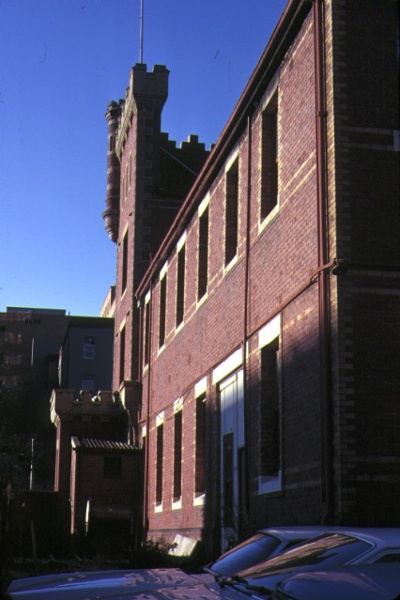Back to search results
FORMER SALVATION ARMY TRAINING GARRISON
68-88 VICTORIA PARADE EAST MELBOURNE, MELBOURNE CITY
WORLD HERITAGE ENVIRONS AREA
FORMER SALVATION ARMY TRAINING GARRISON
68-88 VICTORIA PARADE EAST MELBOURNE, MELBOURNE CITY
WORLD HERITAGE ENVIRONS AREA
All information on this page is maintained by Heritage Victoria.
Click below for their website and contact details.
Victorian Heritage Register
-
Add to tour
You must log in to do that.
-
Share
-
Shortlist place
You must log in to do that.
- Download report

FORMER SALVATION ARMY TRAINING GARRISON SOHE 2008





On this page:
Statement of Significance
What is significant?
The former Salvation Army Training Garrison was built in 1900 by James Smith for the Salvation Army, under the supervision of General and Mrs Booth, according to the designs by Brigadier Edward Saunders. It includes an imposing symmetrical facade of eight bays around a central tower over the main entrance. The facade makes an abundant use of late Victorian Tudor stylistic elements: castellation, towers with corner turrets, bays, string courses, face red brickwork and render dressing for corner quoins and openings surrounds. The red brickwork contrasts strongly to the large areas of intricate white render. Internally double dogleg flights of stairs rise to the first floor. A single geometric stair rises from the first floor. Some rooms contain pressed-metal and diaper-patterned ceilings and cast iron ceiling roses.
How is it significant?
The former Salvation Army Training Garrison is of architectural, historical and social significance to the State of Victoria.
Why is it significant?
The former Salvation Army Training Garrison is architecturally significant for its unusual use of the Tudor style on such a large scale. By its size and striking facade, it makes a major contribution to the streetscape. Internally the double dogleg and geometric stair is an unusual arrangement. The pressed metal ceilings are early examples in Victoria of a new form of decoration.
The former Salvation Army Training Garrison if of historical significance for its associations with Colonel Edward Saunders, the architect of the building. Saunders co-founded the Salvation Army in Australia with John Gore in Adelaide in 1880. The former Salvation Army Training Garrison was one of five designs by Saunders but the only one in Victoria. Saunders was also responsible for the Salvation Army Printing Works, 508 Albert Street, one year later. The former Salvation Army Training Garrison is a late component consistent with Governor Latrobe's plans to reserve Eastern Hill for Melbourne's religious and institutional bodies.
The former Salvation Army Training Garrison if of social significance for its ability to show the importance of the Salvation Army to the community. The garrison served as the training centre for cadets from all over Australia and New Zealand from 1901 to 1913. The evangelistic work of the Army was of exceptional social value to the working classes and under-privileged of Melbourne and Victoria.
The former Salvation Army Training Garrison was built in 1900 by James Smith for the Salvation Army, under the supervision of General and Mrs Booth, according to the designs by Brigadier Edward Saunders. It includes an imposing symmetrical facade of eight bays around a central tower over the main entrance. The facade makes an abundant use of late Victorian Tudor stylistic elements: castellation, towers with corner turrets, bays, string courses, face red brickwork and render dressing for corner quoins and openings surrounds. The red brickwork contrasts strongly to the large areas of intricate white render. Internally double dogleg flights of stairs rise to the first floor. A single geometric stair rises from the first floor. Some rooms contain pressed-metal and diaper-patterned ceilings and cast iron ceiling roses.
How is it significant?
The former Salvation Army Training Garrison is of architectural, historical and social significance to the State of Victoria.
Why is it significant?
The former Salvation Army Training Garrison is architecturally significant for its unusual use of the Tudor style on such a large scale. By its size and striking facade, it makes a major contribution to the streetscape. Internally the double dogleg and geometric stair is an unusual arrangement. The pressed metal ceilings are early examples in Victoria of a new form of decoration.
The former Salvation Army Training Garrison if of historical significance for its associations with Colonel Edward Saunders, the architect of the building. Saunders co-founded the Salvation Army in Australia with John Gore in Adelaide in 1880. The former Salvation Army Training Garrison was one of five designs by Saunders but the only one in Victoria. Saunders was also responsible for the Salvation Army Printing Works, 508 Albert Street, one year later. The former Salvation Army Training Garrison is a late component consistent with Governor Latrobe's plans to reserve Eastern Hill for Melbourne's religious and institutional bodies.
The former Salvation Army Training Garrison if of social significance for its ability to show the importance of the Salvation Army to the community. The garrison served as the training centre for cadets from all over Australia and New Zealand from 1901 to 1913. The evangelistic work of the Army was of exceptional social value to the working classes and under-privileged of Melbourne and Victoria.
Show more
Show less
-
-
FORMER SALVATION ARMY TRAINING GARRISON - History
Contextual History:
The Salvation Army of Australia was founded in Adelaide in 1880 by John Gore and Edward Saunders. This was 15 years after the original founder William Booth marched his first followers through the slums of England.
By1901 the Salvation Army in Australia had developed a large membership of 31,100. The Army was evangelistic, worked amongst the poor and the outcasts of society and preached the Gospel. Before the turn of the century the Army became a separate denomination as it was perceived that the established churches were not prepared to receive 'ragged converts'.
In order to train cadets to take office it was essential for improved training facilities to be found. In 1901 a new co-educational training garrison was built in Victoria Parade. This was a Federal training centre for cadets from all over Australia and New Zealand. The Salvation Army's territories were divided in 1913 and the building in Victoria Parade became the Southern Territory Training College. Cadets stayed at the college for 10 months training. They learnt threology, were trained to conduct meetings and lead bible study as well as sell the War Cry periodical in hotels. Men and women received the same training although the college was segregated. Married accomodation was not provided until 1961.
(From file notes drawn from manuscript on file by Barbara Bolton, c1980)
Associated People: Brigadier Edward SaundersFORMER SALVATION ARMY TRAINING GARRISON - Permit Exemptions
General Exemptions:General exemptions apply to all places and objects included in the Victorian Heritage Register (VHR). General exemptions have been designed to allow everyday activities, maintenance and changes to your property, which don’t harm its cultural heritage significance, to proceed without the need to obtain approvals under the Heritage Act 2017.Places of worship: In some circumstances, you can alter a place of worship to accommodate religious practices without a permit, but you must notify the Executive Director of Heritage Victoria before you start the works or activities at least 20 business days before the works or activities are to commence.Subdivision/consolidation: Permit exemptions exist for some subdivisions and consolidations. If the subdivision or consolidation is in accordance with a planning permit granted under Part 4 of the Planning and Environment Act 1987 and the application for the planning permit was referred to the Executive Director of Heritage Victoria as a determining referral authority, a permit is not required.Specific exemptions may also apply to your registered place or object. If applicable, these are listed below. Specific exemptions are tailored to the conservation and management needs of an individual registered place or object and set out works and activities that are exempt from the requirements of a permit. Specific exemptions prevail if they conflict with general exemptions. Find out more about heritage permit exemptions here.FORMER SALVATION ARMY TRAINING GARRISON - Permit Exemption Policy
The registered place is located within the declared World Heritage Environs Area for the Royal Exhibition Building and Carlton Gardens. In accordance with the permit considerations set out in the Heritage Act 1995, proposed works to the registered place must consider:- the effect of the works on the World Heritage values of the Royal Exhibition Building and Carlton Gardens; and
- the approved "World Heritage Environs Area Strategy Plan: Royal Exhibition Building and Carlton Gardens" (Department of Planning and Community Development, 2009).
The Commonwealth's Environment Protection and Biodiversity Conservation Act 1999 and Environment Protection and Biodiversity Conservation Regulations 2000, as they relate to actions that may impact on World Heritage values, must also be considered.
-
-
-
-
-
ROSAVILLE
 Victorian Heritage Register H0408
Victorian Heritage Register H0408 -
MEDLEY HALL
 Victorian Heritage Register H0409
Victorian Heritage Register H0409 -
DRUMMOND TERRACE
 Victorian Heritage Register H0872
Victorian Heritage Register H0872
-
'Mororo' 13 Oxford Street, Malvern
 Stonnington City
Stonnington City -
1 Arnold Street
 Yarra City
Yarra City -
1 Austin Street
 Yarra City
Yarra City
-
-












