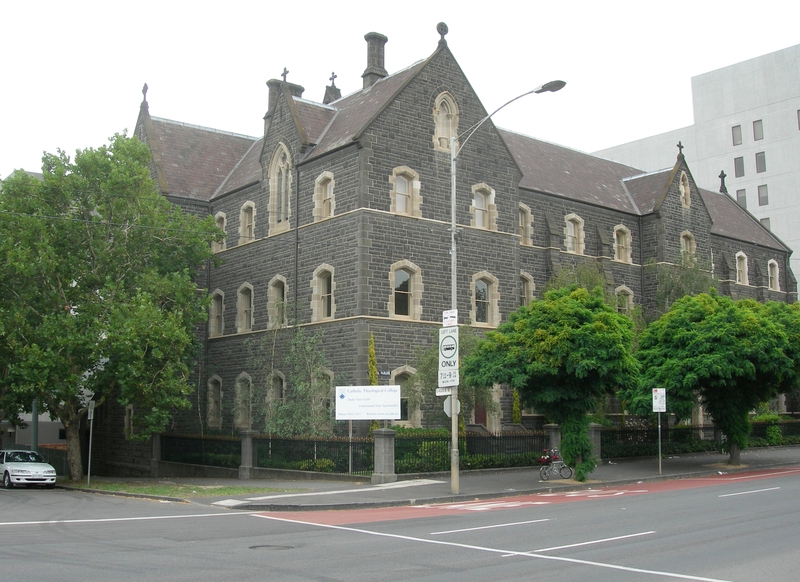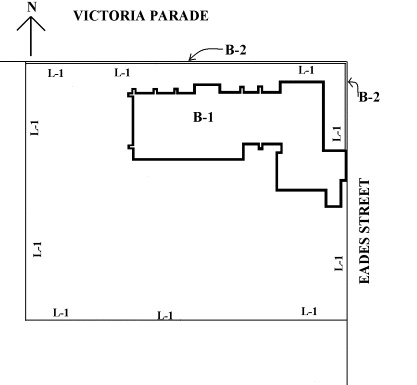Back to search results
CATHEDRAL COLLEGE
256-278 VICTORIA PARADE EAST MELBOURNE, MELBOURNE CITY
CATHEDRAL COLLEGE
256-278 VICTORIA PARADE EAST MELBOURNE, MELBOURNE CITY
All information on this page is maintained by Heritage Victoria.
Click below for their website and contact details.
Victorian Heritage Register
-
Add to tour
You must log in to do that.
-
Share
-
Shortlist place
You must log in to do that.
- Download report

CATHEDRAL COLLEGE SOHE 2008




On this page:
Statement of Significance
Cathedral College was formerly known as Christian Brothers College, 'Parade'.
The Christian Brothers commenced work at St Francis's school in 1868. In 1869 the site in Victoria Parade was purchased. The present three storey bluestone structure was constructed in 1869-70. The architect was William Wardell in conjunction with Leonard Terry (contractor: W. Ireland). Extensions including the verandah were made in 1902.
The building serves as a monastery and school. Later school buildings have been constructed around this historic building as indicated on the attached plan. This is the oldest Christian Brothers school in Australia and the last survivor of a group of five schools that once operated from East Melbourne.
Architecturally it is one of the finest bluestone schools in the state and an important example of Wardell's work. The top floor chapel of the monastery wing and the deep buttresses of the classroom wing are features which enhance the fine composition. The intact iron fence palisading is also notable.
The building is generally intact but there have been some minor alterations which include the painting of the stone window and door mouldings and the part annexation of the rear verandah.
The 1869-70 and 1902 building is considered to be of state significance. The buildings notated as buildings number two, three, four, five and six are not considered to be of architectural or historical importance within the meaning of the Historic Buildings Act 1974
The Christian Brothers commenced work at St Francis's school in 1868. In 1869 the site in Victoria Parade was purchased. The present three storey bluestone structure was constructed in 1869-70. The architect was William Wardell in conjunction with Leonard Terry (contractor: W. Ireland). Extensions including the verandah were made in 1902.
The building serves as a monastery and school. Later school buildings have been constructed around this historic building as indicated on the attached plan. This is the oldest Christian Brothers school in Australia and the last survivor of a group of five schools that once operated from East Melbourne.
Architecturally it is one of the finest bluestone schools in the state and an important example of Wardell's work. The top floor chapel of the monastery wing and the deep buttresses of the classroom wing are features which enhance the fine composition. The intact iron fence palisading is also notable.
The building is generally intact but there have been some minor alterations which include the painting of the stone window and door mouldings and the part annexation of the rear verandah.
The 1869-70 and 1902 building is considered to be of state significance. The buildings notated as buildings number two, three, four, five and six are not considered to be of architectural or historical importance within the meaning of the Historic Buildings Act 1974
Show more
Show less
-
-
CATHEDRAL COLLEGE - History
Associated People:
CATHEDRAL COLLEGE - Permit Exemptions
General Exemptions:General exemptions apply to all places and objects included in the Victorian Heritage Register (VHR). General exemptions have been designed to allow everyday activities, maintenance and changes to your property, which don’t harm its cultural heritage significance, to proceed without the need to obtain approvals under the Heritage Act 2017.Places of worship: In some circumstances, you can alter a place of worship to accommodate religious practices without a permit, but you must notify the Executive Director of Heritage Victoria before you start the works or activities at least 20 business days before the works or activities are to commence.Subdivision/consolidation: Permit exemptions exist for some subdivisions and consolidations. If the subdivision or consolidation is in accordance with a planning permit granted under Part 4 of the Planning and Environment Act 1987 and the application for the planning permit was referred to the Executive Director of Heritage Victoria as a determining referral authority, a permit is not required.Specific exemptions may also apply to your registered place or object. If applicable, these are listed below. Specific exemptions are tailored to the conservation and management needs of an individual registered place or object and set out works and activities that are exempt from the requirements of a permit. Specific exemptions prevail if they conflict with general exemptions. Find out more about heritage permit exemptions here.Specific Exemptions:GENERAL CONDITIONS:
1. All exempted alterations are to be planned and carried out in a manner which prevents damage to the fabric of the registered place or object.
2. Should it become apparent during further inspection or the carrying out of the alterations that original of previously hidden or inaccessible details of the place of object are revealed which relate to the significance of the place or object, then the exemption covering such alteration shall cease and the Executive Director shall be notified as soon as possible.
3. If there is a Conservation Policy and Plan approved by the Heritage Council or Executive Director, all works and activities shall be carried out in accordance with that Policy and Plan.
4. Nothing in this Declaration prevents the Executive Director from amending or rescinding all or any of the permit exemptions.
5. Nothing in this declaration exempts the owners or their agents from the responsibility to seek relevant planning or building permits from the responsible authority where applicable.
* Interior painting to the walls, provided the preparation work does not remove evidence of the buildings original paint or other decorative scheme.
* Removal of existing carpets and flexible floor coverings.
* Installation of carpet and flexible floor coverings.
-
-
-
-
-
ROYAL EXHIBITION BUILDING AND CARLTON GARDENS (WORLD HERITAGE PLACE)
 Victorian Heritage Register H1501
Victorian Heritage Register H1501 -
PART OF FORMER FOY AND GIBSON COMPLEX
 Victorian Heritage Register H0896
Victorian Heritage Register H0896 -
PART OF FORMER FOY AND GIBSON COMPLEX
 Victorian Heritage Register H0755
Victorian Heritage Register H0755
-
'The Pines' Scout Camp
 Hobsons Bay City
Hobsons Bay City -
106 Nicholson Street
 Yarra City
Yarra City -
12 Gore Street
 Yarra City
Yarra City
-
-












