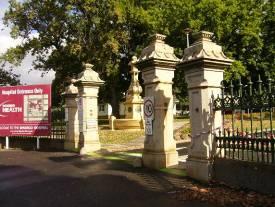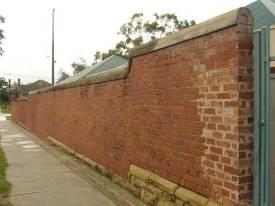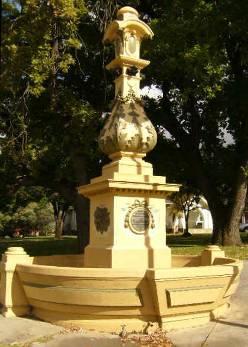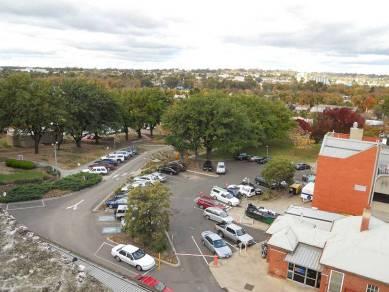Bendigo Health - landscape
62 Lucan Street, BENDIGO VIC 3550 - Property No 235622
-
Add to tour
You must log in to do that.
-
Share
-
Shortlist place
You must log in to do that.
- Download report





Statement of Significance
-
-
Bendigo Health - landscape - Physical Description 1
The following descriptions only cover elements of primary or contributory significance on the Bendigo Hospital
site.
Landscape, Fountain and Boundary Treatments
The site is rectangular and slopes gently uphill from Lucan Street toward Stewart Street. A palisade fence
extends along the Lucan Street boundary of the site and this is where the main entrance into the site is located.
A central driveway lined with avenue plantings of sixteen oak trees extends up from the main entrance to the
main hospital buildings. The front of the site, along Lucan Street, is well planted with a variety of mature trees
including Cypress, Liquid Amber, Ash and a Cork tree. A painted, cast concrete fountain centred within a shallow
circular pool, was first installed in front of the Central Block in 1913, but was relocated near the main entrance in
1972. The fountain is decorated with Baroque-style ornamentation.
The boundary treatments date from c.1885. The decorative cast iron palisade fence, set into a bluestone base,
curves inwards to form a semi-circular recess for the entrance, framed by two pairs of granite gate piers. The
piers originally framed central iron gates, sufficiently wide for a horse-drawn vehicle, flanked by two smaller
pedestrian gates. All the gates have since been removed, but the piers and fence are largely intact. At the
corners of Lucan and Bayne Street, and Lucan and Arnold Streets, the boundary treatment changes from the
palisade fence to a brick wall, which is variously intact around the perimeter of the site. Where intact, the red
brick wall has a sandstone plinth and is approximately 2 to 2.5 metres high. The wall is capped by a rendered
roll-over top with embedded glass to deter intrusion. Simple brick buttresses are located at regular intervals on
the inner face of the wall.
Modesty House
Modesty House, built in 1891, is a double-storey red brick building with a double-storey verandah extending
along the south-east elevation. The building turns its back on Stewart Street and addresses the rear of the main
hospital buildings. It is rectangular in plan and has a hipped roof clad with corrugated iron. The similarly hipped
and corrugated iron roof of the timber-framed verandah is separate to the main building's roof. Cast iron
balustrade panels, brackets and friezes ornament the verandah structure. Timber-framed, double-hung windows
are spaced at regular intervals across the elevations, while the main entrance is centrally located on the southeast
elevation.
Mortuary
The Mortuary is a single-storey red brick and rendered building with a gabled roof clad with corrugated iron. The
rectangular building was built in 1887on the Stewart Street boundary. Sections of the high brick boundary wall
around the hospital site have been removed from the Stewart Street boundary and this wall originally abutted
both ends of the Mortuary building. This accounts for its plain brick elevation to Stewart Street. Instead, the
building was designed with entrances on the two gabled side elevations. These elevations on the short ends of
the building each feature a central door with top light, flanked by narrow timber-framed, double-hung windows.
Rendered dressings surround these door and window openings, and also surround circular vents with timber
louvres in the gables above. Other rendered details include the gable coping, plinth and quoins at the building
corners. On both building ends, a row of ten small rectangular openings extends above the windows and door,
but below the circular vent. These openings are now glazed, but were probably left open originally to increase
the ventilation of the building.
Lansell Laboratory Building
The Lansell Laboratory Building was constructed in 1928 of red brick with a tiled, hipped roof. The double-storey
building is essentially rectangular in plan and addresses Arnold Street. The focus of the symmetrical front
elevation is a central rendered loggia. The loggia has a pedimented parapet and a cornice supported on simple
corbels. Just below the corbels, the name 'EDITH & GV LANSELL LABORAOTRY & CLINIC' is applied to the
wall in rendered letters. All but one of the three round-arched openings to the front of the loggia, and the two
side arches, have been infilled at a later date. A later concrete ramp and steps lead up to the central arch of the
loggia and from there to the main entrance into the building through a modern glazed door.
The building has multi-paned, steel-framed casement windows with painted concrete lintels and sills. Further
decorative details include bands of brickwork, wrapping around all the building's elevations, with patterns formed
by alternating manganese and red bricks. A barrel-vaulted ventilating dormer projects from the roof, above the
loggia. It has horizontal louvres and is clad with metal sheet. It presumably assisted with the ventilation of the
laboratories. Multiple ventilating tubes projecting from the roof also contributed to the ventilation system. Deep
eaves, lined and bracketed with timber, are another feature of the building's design.
Old Library
The Old Library was built in 1908, originally as a Lunacy Ward. The single-storey, red brick building initially had
a T-shaped plan, but the demolition of the rear wing has left it as essentially a rectangular building. Symmetrical
bays projecting from the two short ends of the building accommodated toilets and were most probably the male
and female ablution blocks. The building appears as though the north-east elevation was originally the front
elevation. Before the nearby Pathology building was constructed, this elevation would have been directly visible
from the main entrance on Lucan Street. This front elevation is distinguished by the jerkin head roofs over the
two most prominent bays. A verandah originally extended between these bays, but has been enclosed at a later
date. The remainder of the building has a hipped roof clad with corrugated iron.
The current entrance into the building is through a modern glazed porch built between the ablution block and
main building at the northern corner of the building. A further addition has been added to the southern corner of
the building. The building features four brick chimneys with rendered tops, projecting from the main ridge. The
multi-paned windows are timber-framed and double-hung.
Yarrington House
This single-storey residence built in c.1920 faces the main driveway of the hospital. It has a red brick plinth, with
rendered walls above and a predominantly hipped roof covered with concrete tiles. The focus of the design is a
central gabled porch on the north-east elevation. The porch has a large round-arched opening, emphasised by
an elongated keystone and hood moulding. It appears as though the arch was originally face brick, but has been
painted. Triangular buttresses to the front and sides of the porch provide further visual interest.
Either side of the porch are double-hung, timber-framed windows in a set of three. The windows feature
decorative leadlight in an Art Deco style, and rendered flower boxes permanently mounted below. A convex bay
window, also comprising a set of three double-hung windows with Art Deco leadlight, projects from the southeast
elevation. Elsewhere, the windows are similarly timber-framed, but not elaborated with leadlight. Two tall
and slightly tapered rendered chimneys extend form the south-eastern side of the building. Later modifications
include a concrete ramp and handrails up to the front porch. The porch floor has been concreted and the front
door modified. A rendered addition with a gabled tiled roof has been added to the rear of the building.
Heritage Study and Grading
Greater Bendigo - Eaglehawk & Bendigo Heritage Study
Author: Graeme Butler & Associates
Year: 1993
Grading: LGreater Bendigo - Consultant's Report
Author: NA
Year: 2019
Grading: Local
-
-
-
-
-
ANNE CAUDLE CENTRE, BENDIGO BENEVOLENT ASYLUM AND LYING-IN HOSPITAL
 Victorian Heritage Register H0992
Victorian Heritage Register H0992 -
SPECIMEN COTTAGE
 Victorian Heritage Register H1615
Victorian Heritage Register H1615 -
BENDIGO SCHOOL OF MINES (BENDIGO TAFE)
 Victorian Heritage Register H1505
Victorian Heritage Register H1505
-
'Boonderoo', House and Outbuildings
 Greater Bendigo City
Greater Bendigo City -
'Riverslea' house
 Greater Bendigo City
Greater Bendigo City -
1 Adam Street
 Yarra City
Yarra City
-
-












