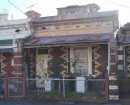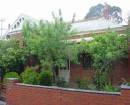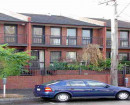FORMER CUSTOMS HOUSE
3 GILLES STREET WARRNAMBOOL, WARRNAMBOOL CITY
-
Add to tour
You must log in to do that.
-
Share
-
Shortlist place
You must log in to do that.
- Download report




Statement of Significance
What is significant?
The Warrnambool Customs House was built in 1860, and is an early colonial customs house. It was designed by the Public Works Department's Charles Maplestone in a simple, utilitarian style out of locally quarried bluestone. The Customs House was constructed at a time when the revenue obtained by Customs was particularly important for the Colony of Victoria.
The Customs House is located on the block bounded by Kepler, Timor, Liebig and Merri Streets, which was reserved in the 1847 Pickering survey for Government purposes. Warrnambool benefited from its location in the growing Western District and from the increased trade due to the gold rush in Victoria in the early 1850s. The Customs presence at the town was formalised in 1854 with the creation of a Sub-Collectorate, and further reinforced by Warrnambool being officially given the status of a port of entry and clearance in 1855.
The Warrnambool Customs House was the first permanent building for Customs in the town. By 1860, there was pressure from the community for a permanent building to replace the temporary customs accommodation at the Lake Collector's Residence. At this time, Victoria was in recession, and the design of the Warrnambool Customs House was simple and functional. It cost £907, one-tenth of the port's income, and not half the port's revenue as the Warrnambool Examiner would have preferred.
As Customs was a colonial responsibility, construction of Customs Houses was the duty of the Public Works Department. The Warrnambool Customs House was designed by Charles Maplestone, draftsman and Clerk of Works at the Public Works Department from 1853. The Warrnambool Customs House was very similar to the Port Fairy Customs House, also designed by Maplestone, built in 1861. The bluestone Warrnambool Customs House had an entrance lobby, which opened into the Long Room, and two offices and a store which opened off the Long Room. Its location on the Government Reserve was important, as it was once planned that Gilles Street be extended across Lake Pertobe to create a formal entrance to the town, and the Customs House was on a highly visible position on this block. During the 1870s, Warrnambool became the dominant port in the Western District, as revenue in Portland and Port Fairy declined. However, the chronic problem of silting began to intensify after this time, and despite attempts to solve this through a breakwater, by the 1890s the port could only be navigated by small craft. Though Warrnambool remained officially a port until 1942, the Department of Trade and Customs removed the position of Sub-Collector at the town.
Tenders were advertised in 1934 to convert the Customs House into a residence for army personnel and alterations include moving the main entrance to the Gilles Street frontage, removing the wall between the lobby and store to create a bedroom and converting a side verandah to a sleep out, kitchen and bathroom. In 1982 the Customs House building, which by then was being used as the residence by the Harbour master, was vacated. The Warrnambool Technical College purchased the Customs House in 1985, and in 1988 an extensive restoration process was undertaken, including the removal the weatherboard additions and the reinstatement of the slate roof. Though the Technical College, now the South-West TAFE, planned to use the building to showcase students' artwork, the building is now run as a private gallery, known as The Customs House Gallery.
How is it significant?
The Warrnambool Customs House is of historical and architectural significance to the state of Victoria.
Why is it significant?
The Warrnambool Customs House is of historical significance to the state of Victoria as a rare surviving example of a colonial Customs House, from a period when customs operations were an important source of income for the newly separated colony of Victoria. The importance of customs to the colonial Victoria is reflected in its location on the Warrnambool Government Reserve, and is significant as the earliest remaining civic building on this site.
As Customs was a colonial responsibility, the Warrnambool Customs House is historically important as a building designed and constructed by the Public Works Department.
The Warrnambool Customs House is of architectural significance for its plain and unadorned style, a result of Victoria's recession and the overworked Public Works Department. It is significant as being one of only nine masonry Customs Houses built in Victoria. It is notable for the demonstrating a change in customs house design to a more accessible style, a departure from the security conscious customs buildings which had previously been constructed.
-
-
FORMER CUSTOMS HOUSE - History
HISTORY OF PLACE
The Government Reserve, which took in land between Timor, Kepler, Liebig and Merri Streets, was surveyed by Hoddle and Pickering in 1847. In the 1840s and early 1850s, the Western District of the colony of Port Phillip was served by ports at Portland and Belfast (Port Fairy). Portland's first customs officials were housed there from 1840, whilst Belfast's first Customs office was established in 1844 and the town declared a port of entry in 1849.
Warrnambool benefited from its location in the growing Western District and from the increased trade due to the gold rush in Victoria in the early 1850s. Warrnambool was proclaimed as a port in 1852, and that year a small contingent of Customs staff were sent to clear the ships in readiness to collect duty from good and to process incoming immigrants. The Customs presence was formalised in 1854 with the creation of a Sub-Collectorate at the port, which was further reinforced by Warrnambool being officially given the status of a port of entry and clearance in 1855 (Peterson: 65). It is unclear where the first Warrnambool Customs offices were located, though it is likely proceedings were held in temporary or shared accommodation. John Peterson notes that it is widely believed that Customs operated out of the Manifold and Bostock Bond Store, later used as the Steam Packet Hotel, and the site of the Lady Bay Hotel after the building's demolition (Peterson: 66). Peterson also makes note of photograph circa 1858 which appears to show two Customs buildings near a sand dune on the edge of Lady Bay. An article in the Warrnambool Examiner complained that the 'only accommodation afforded for the years here is two petty rooms in the Lake Collector's private residence' (Peterson: 66).
By 1859, the Warrnambool Examiner began agitating for a new Customs House, claiming it 'would be a standing disgrace', if the Government would not invest even half of the revenue collected at the port into erecting a 'proper office' (Warrnambool Examiner, 22.3.1859). Though Warrnambool was generating enough income to warrant a substantial Customs House, the colony of Victoria was in the midst of a recession, and only one-tenth of the port's revenue was spent on the Customs House, constructed in 1860. The five-roomed, 'plain but solid' structure, of locally quarried bluestone, cost £907, and was devoid of ceremonial detailing. It was built by the contractors G.D. Langridge and Co., under the supervision of Charles Maplestone of the Public Works Department, who was also responsible for the similarly designed Customs House at Belfast (Peterson: 67). John Peterson asserts that the simple style of the building was simultaneously caused by the recession Victoria was experiencing and the product of an overworked and understaffed Public Works Department (Peterson: 66). This permanent Customs House was located on the large Warrnambool Government Reserve, joining the first Court House, the Watch House and Police Buildings. The building is located on a prominent site, overlooking Lake Pertobe, and was intended to be a visible presence at the once planned formal entrance to Warrnambool from the harbour. It was built as a simple, bluestone building, with side access and a slate roof, and represents an important building from the early stage of Warrnambool's development as a port. The design of the building is an example of a more accessible style of Customs Houses, with its ground level entrance. This was a change in Customs House architecture from the elevated and security conscious 'fortress' style, as demonstrated by the Portland Customs House (Peterson: 68). Further alterations were made to the Warrnambool Customs House in the mid 1860s, including the addition of verandahs and the later conversion of part of the verandahs into stores (Warrnambool Standard, 10.3.1987)
During the 1870s, Warrnambool became the dominant port in the Western District, as revenue in Portland and Port Fairy declined. In 1873, whilst Portland collected £2348 in duties and Port Fairy £2298, Warrnambool boomed, with its imports totalling £24 664. During this period the main exports were wheat and potatoes, and Customs officials were also engaged in combating smuggling in the area.
However, silting was a constant problem for the port of Warrnambool, and the construction of a breakwater designed by Sir John Coode in the 1880s attempted to solve the issue. This venture was unsuccessful, and by the 1890s, the harbour could only be navigated by small craft. It was during this decade that Portland began to overtake Warrnambool in harbour traffic and exports. Despite Warrnambool harbour remaining an official port until 1942, the then Department of Trade and Customs began to scale back the customs presence in the town in 1933, abolishing the position of Sub-Collector (Peterson: 68). Tenders were advertised in 1934 to convert the building into a residence for army personnel. The additions made between 1934 and 1985 included infill panelling on the side verandahs, one of which included bathroom facilities, tiling of the roof, and the construction of a sleep out. By the 1980s, the building was being used by the Department of Defence as the Harbour-Master's residence and in 1984, the Technical College acquired the building on the understanding it would be renovated. During 1988, an extensive restoration process was undertaken, including the removal the weatherboard additions and the reinstatement of the slate roof. The project cost the TAFE College $105,000.Though it was planned that the TAFE would utilise the Customs House for students' artwork, it is now run as a private gallery, The Customs House Gallery.
REFERENCES:
Petersen, John. Strength of Spirits: A Study of Customs Houses in Nineteenth Century Victoria. 1992
Honman, Louise. Charge of Annuity Report: Customs House, Warrnambool, Vic. 1985
FORMER CUSTOMS HOUSE - Plaque Citation
This simple, bluestone Customs House was built in 1860 by the Public Works Department, when Customs operations were of great importance to colonial Victoria and Warrnambool was at its peak as a port.
FORMER CUSTOMS HOUSE - Permit Exemptions
General Exemptions:General exemptions apply to all places and objects included in the Victorian Heritage Register (VHR). General exemptions have been designed to allow everyday activities, maintenance and changes to your property, which don’t harm its cultural heritage significance, to proceed without the need to obtain approvals under the Heritage Act 2017.Places of worship: In some circumstances, you can alter a place of worship to accommodate religious practices without a permit, but you must notify the Executive Director of Heritage Victoria before you start the works or activities at least 20 business days before the works or activities are to commence.Subdivision/consolidation: Permit exemptions exist for some subdivisions and consolidations. If the subdivision or consolidation is in accordance with a planning permit granted under Part 4 of the Planning and Environment Act 1987 and the application for the planning permit was referred to the Executive Director of Heritage Victoria as a determining referral authority, a permit is not required.Specific exemptions may also apply to your registered place or object. If applicable, these are listed below. Specific exemptions are tailored to the conservation and management needs of an individual registered place or object and set out works and activities that are exempt from the requirements of a permit. Specific exemptions prevail if they conflict with general exemptions. Find out more about heritage permit exemptions here.Specific Exemptions:General Conditions: 1. All exempted alterations are to be planned and carried out in a manner which prevents damage to the fabric of the registered place or object. General Conditions: 2. Should it become apparent during further inspection or the carrying out of works that original or previously hidden or inaccessible details of the place or object are revealed which relate to the significance of the place or object, then the exemption covering such works shall cease and Heritage Victoria shall be notified as soon as possible. Note: All archaeological places have the potential to contain significant sub-surface artefacts and other remains. In most cases it will be necessary to obtain approval from the Executive Director, Heritage Victoria before the undertaking any works that have a significant sub-surface component. General Conditions: 3. If there is a conservation policy and plan endorsed by the Executive Director, all works shall be in accordance with it. Note: The existence of a Conservation Management Plan or a Heritage Action Plan endorsed by the Executive Director, Heritage Victoria provides guidance for the management of the heritage values associated with the site. It may not be necessary to obtain a heritage permit for certain works specified in the management plan. General Conditions: 4. Nothing in this determination prevents the Executive Director from amending or rescinding all or any of the permit exemptions. General Conditions: 5. Nothing in this determination exempts owners or their agents from the responsibility to seek relevant planning or building permits from the responsible authorities where applicable. Minor Works : Note: Any Minor Works that in the opinion of the Executive Director will not adversely affect the heritage significance of the place may be exempt from the permit requirements of the Heritage Act. A person proposing to undertake minor works may submit a proposal to the Executive Director. If the Executive Director is satisfied that the proposed works will not adversely affect the heritage values of the site, the applicant may be exempted from the requirement to obtain a heritage permit. If an applicant is uncertain whether a heritage permit is required, it is recommended that the permits co-ordinator be contacted.Exterior:
Minor repairs and maintenance to buildings, structures and services within the registered land (but not new buildings and structures).Any works to non-registered buildings and structures within the extent of registration, but not additions.
Interior:
Painting of previously painted walls and ceilings provided that preparation or painting does not remove evidence of any original paint or other decorative scheme.
Installation, removal or replacement of carpets and/or flexible floor coverings.
Installation, removal or replacement of hooks, nails and other devices for the hanging of mirrors, paintings and other wall mounted art or religious works or icons.
Refurbishment of existing bathrooms, and toilets including removal, installation or replacement of sanitary fixtures and associated piping, mirrors, wall and floor coverings.
Installation, removal or replacement of kitchen benches and fixtures, including sinks, stoves, ovens, refrigerators, dishwashers, etc, and associated plumbing and wiring.
Installation, removal or replacement of electrical wiring.
Installation of new fire hydrant services including sprinklers, fire doors and elements affixed to plaster surfaces.
FORMER CUSTOMS HOUSE - Permit Exemption Policy
The purpose of the permit exemptions is to allow works that do not impact on the heritage significance of the place to occur without the need for a permit. The cultural heritage significance of the Customs House is principally due to its historical importance as an early colonial customs house. The interior of the Customs House was altered when it was converted to a residence, however much of the original layout was reinstated in the 1980s renovation. The Long Room retains much of its original form and permits will be required before any works are commenced to alter it. Permits are also required for works altering or removing windows or doors as these reflect much of the original layout and character of the building.
It is recommended that any proposed works be discussed with an officer of Heritage Victoria prior to them being undertaken or a permit is applied for. Discussing any proposed works will assist in answering any questions the owner may have and aid any decisions regarding works to the place. It is recommended that a Conservation Management Plan is undertaken to assist with the future management of the cultural significance of the place. Permits would be required for any new buildings and structures on the registered land.
The extent of registration protects the whole site. All of the registered building is integral to the significance of the place and any external or internal alterations that impact on its significance are subject to permit application.
-
-
-
-
-
WARRNAMBOOL COURT HOUSE
 Victorian Heritage Register H1674
Victorian Heritage Register H1674 -
FORMER POLICE STATION COMPLEX
 Victorian Heritage Register H1698
Victorian Heritage Register H1698 -
COTTAGE
 Victorian Heritage Register H0577
Victorian Heritage Register H0577
-
'CARINYA' LADSONS STORE
 Victorian Heritage Register H0568
Victorian Heritage Register H0568 -
1 Alexander Street
 Yarra City
Yarra City -
1 Botherambo Street
 Yarra City
Yarra City
-
-












