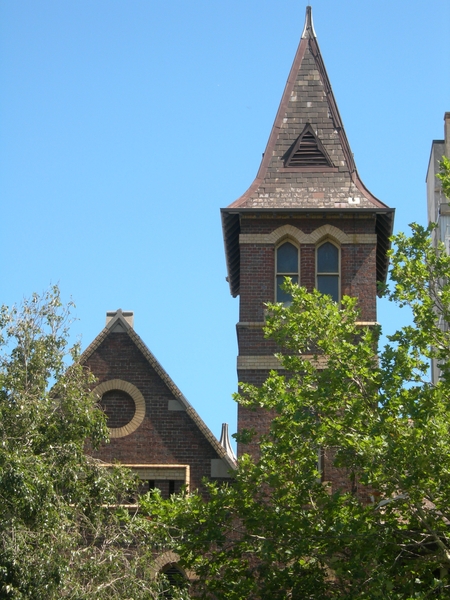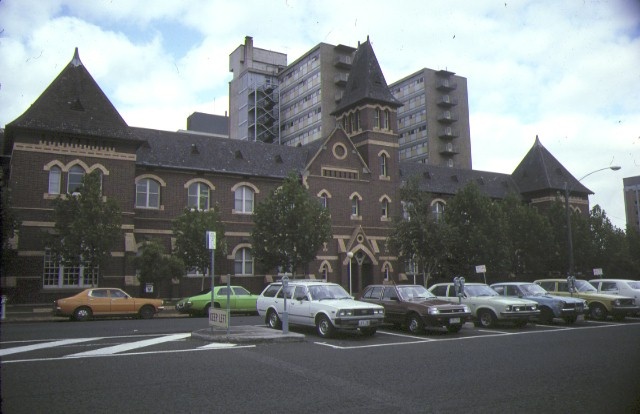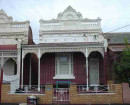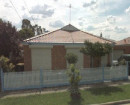Back to search results
KATHLEEN SYME EDUCATION CENTRE
251 FARADAY STREET CARLTON, MELBOURNE CITY
KATHLEEN SYME EDUCATION CENTRE
251 FARADAY STREET CARLTON, MELBOURNE CITY
All information on this page is maintained by Heritage Victoria.
Click below for their website and contact details.
Victorian Heritage Register
-
Add to tour
You must log in to do that.
-
Share
-
Shortlist place
You must log in to do that.
- Download report

KATHLEEN SYME EDUCATION CENTRE SOHE 2008


On this page:
Statement of Significance
What is significant?
The construction of the Kathleen Syme Education Centre (Former Faraday Street State School Number 112), was supervised by architects Reed and Barnes and the contractors were Cockran and Company. It was built in 1876-7 in response to the requirements of the Education Act of 1873. It is adjacent to an earlier brick building of 1865, a schoolroom also designed by Reed and Barnes. It is believed that the design was influenced by the University Museum at Oxford of the 1850s by Deane and Woodward. The Kathleen Syme Education Centre is a two storey polychromatic brick structure with a slate roof and shallow eaves. A central gable and tower with a bellcast roof form the central element of the asymmetrical facade to Faraday Street. The end pavilions have pyramidal roofs. The window openings to both storeys are variously square-headed, arch, segmental arch or depressed pointed arch. Most of the windows were enlarged in 1908 to from single openings from pairs of pointed arch windows. There are Gothic-style buttresses to the ground floor. The string courses are emphasised by use of cream colour bricks. Rear wings constructed of brick were added in 1927.
Why is it significant?
The Kathleen Syme Education Centre (Former Faraday Street State School) is of architectural and historical significance to the State of Victoria.
How is it significant?
The Kathleen Syme Education Centre (Former Faraday Street State School) is architecturally significant as a pioneer of Victorian State School architecture. Its distinctive polychrome details and its composition, culminating in the central gable and tower reflect the design of University Museum at Oxford and the Gothic revival style in Britain as led by John Ruskin. The Kathleen Syme Education Centre is additionally significant as a rare example of school design by the noted architects Reed and Barnes, and as a winning design in the 1873 competition for new schools. Reed and Barnes were particularly interested in polychromatic designs during the 1860s and 1870s, other notable buildings in this manner being the former Independent Church in Collins Street of 1867 and Rippon Lea mansion in Elsternwick of 1868. The end pavilions of the Kathleen Syme Education Centre are a notable Reed motif and also appeared in the old Menzies Hotel.
The Kathleen Syme Education Centre (Former Faraday Street State School) is historically significant as evidence of the provision of continuous schooling on this site since 1858 and as evidence of the later development of compulsory State education in Victoria in the 1870s. The school's history demonstrates the evolution of school provision, from National schools to Common schools to Education Department schools.The introduction of free compulsory education in 1873 sparked the need for producing attractive but standardised school designs to cope with the massive demand. The Kathleen Syme Education Centre, former Faraday Street State School Number 112, became the progenitor, with slight variations, for State schools at Castlemaine, Golden Point and Hamilton.
The construction of the Kathleen Syme Education Centre (Former Faraday Street State School Number 112), was supervised by architects Reed and Barnes and the contractors were Cockran and Company. It was built in 1876-7 in response to the requirements of the Education Act of 1873. It is adjacent to an earlier brick building of 1865, a schoolroom also designed by Reed and Barnes. It is believed that the design was influenced by the University Museum at Oxford of the 1850s by Deane and Woodward. The Kathleen Syme Education Centre is a two storey polychromatic brick structure with a slate roof and shallow eaves. A central gable and tower with a bellcast roof form the central element of the asymmetrical facade to Faraday Street. The end pavilions have pyramidal roofs. The window openings to both storeys are variously square-headed, arch, segmental arch or depressed pointed arch. Most of the windows were enlarged in 1908 to from single openings from pairs of pointed arch windows. There are Gothic-style buttresses to the ground floor. The string courses are emphasised by use of cream colour bricks. Rear wings constructed of brick were added in 1927.
Why is it significant?
The Kathleen Syme Education Centre (Former Faraday Street State School) is of architectural and historical significance to the State of Victoria.
How is it significant?
The Kathleen Syme Education Centre (Former Faraday Street State School) is architecturally significant as a pioneer of Victorian State School architecture. Its distinctive polychrome details and its composition, culminating in the central gable and tower reflect the design of University Museum at Oxford and the Gothic revival style in Britain as led by John Ruskin. The Kathleen Syme Education Centre is additionally significant as a rare example of school design by the noted architects Reed and Barnes, and as a winning design in the 1873 competition for new schools. Reed and Barnes were particularly interested in polychromatic designs during the 1860s and 1870s, other notable buildings in this manner being the former Independent Church in Collins Street of 1867 and Rippon Lea mansion in Elsternwick of 1868. The end pavilions of the Kathleen Syme Education Centre are a notable Reed motif and also appeared in the old Menzies Hotel.
The Kathleen Syme Education Centre (Former Faraday Street State School) is historically significant as evidence of the provision of continuous schooling on this site since 1858 and as evidence of the later development of compulsory State education in Victoria in the 1870s. The school's history demonstrates the evolution of school provision, from National schools to Common schools to Education Department schools.The introduction of free compulsory education in 1873 sparked the need for producing attractive but standardised school designs to cope with the massive demand. The Kathleen Syme Education Centre, former Faraday Street State School Number 112, became the progenitor, with slight variations, for State schools at Castlemaine, Golden Point and Hamilton.
Show more
Show less
-
-
KATHLEEN SYME EDUCATION CENTRE - History
History of Place:
The first school on this site was erected circa 1859 as a National School sponsored by a local board consisting mainly of members of the local Presbyterian churches. The first school house was a timber structure later supplemented by a 1862 brick building, apparently designed by architects Reed and Barnes. An Inspector-General's report in 1864 concluded that the timber building was capable of holding 87 children and the brick building 81 children. Gas lighting was laid on in 1874.
The Kathleen Syme Education Centre was built as Faraday Street School No.112 for the Education Department in 1877 and functioned as a school until it was acquired by the Royal Women's Hospital in 1973. In 1908 some non-structural alterations took place, including enlarging some windows. Structural alterations took place in 1918 with the removal of three
to form a single room. Another gallery was removed in 1922. Remodelling in 1926 included demolishing caretaker's brick cottages.
(from notes on file)KATHLEEN SYME EDUCATION CENTRE - Permit Exemptions
General Exemptions:General exemptions apply to all places and objects included in the Victorian Heritage Register (VHR). General exemptions have been designed to allow everyday activities, maintenance and changes to your property, which don’t harm its cultural heritage significance, to proceed without the need to obtain approvals under the Heritage Act 2017.Places of worship: In some circumstances, you can alter a place of worship to accommodate religious practices without a permit, but you must notify the Executive Director of Heritage Victoria before you start the works or activities at least 20 business days before the works or activities are to commence.Subdivision/consolidation: Permit exemptions exist for some subdivisions and consolidations. If the subdivision or consolidation is in accordance with a planning permit granted under Part 4 of the Planning and Environment Act 1987 and the application for the planning permit was referred to the Executive Director of Heritage Victoria as a determining referral authority, a permit is not required.Specific exemptions may also apply to your registered place or object. If applicable, these are listed below. Specific exemptions are tailored to the conservation and management needs of an individual registered place or object and set out works and activities that are exempt from the requirements of a permit. Specific exemptions prevail if they conflict with general exemptions. Find out more about heritage permit exemptions here.
-
-
-
-
-
FORMER CARLTON AND UNITED BREWERY
 Victorian Heritage Register H0024
Victorian Heritage Register H0024 -
ROSAVILLE
 Victorian Heritage Register H0408
Victorian Heritage Register H0408 -
MEDLEY HALL
 Victorian Heritage Register H0409
Victorian Heritage Register H0409
-
177 Fenwick Street
 Yarra City
Yarra City -
19 Cambridge Street
 Yarra City
Yarra City -
2 Derby Street
 Yarra City
Yarra City
-
-












