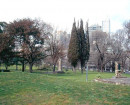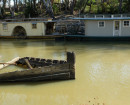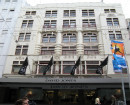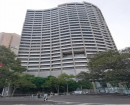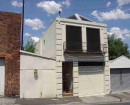DIMMEYS
140-160 SWAN STREET CREMORNE, YARRA CITY
-
Add to tour
You must log in to do that.
-
Share
-
Shortlist place
You must log in to do that.
- Download report









Statement of Significance
What is significant?
Dimmeys was designed by the prominent architects H W & F B Tompkins and built in stages between 1907 and 1918 and extended in 1986. It originated in a two-storey drapery store on the corner of Swan and Green Streets built in 1878 by Joseph Britten, whose family had run a drapery store in the area since 1853. This was purchased in 1898 by Dimelow & Gaylard, a drapery firm from Maryborough, and in 1904 it was taken over by John Jeffery, who retained the by-then colloquial name Dimmeys. The original store suffered fire damage in 1906, and in 1907 a new steel-framed building designed by the Tompkins brothers was built by Robert McDonald. It retained the narrow 1878 facade on Swan Street but had a new American Romanesque facade along Green Street. In 1910 Jeffery began a rebuilding program, with the extension of the store to the west in the same style as the Green Street facade, and also the construction of the clock tower, and he also changed the name to Dimmeys Model Stores, to reflect its high-fashion status. The globe on top of the tower was then clad with ruby glass (replaced in 1939 with copper) with 'Dimmeys' written on it. This was lit from inside and was visible for miles. The store was extended further along Swan Street in c1915 and c1918, when Jeffery also replaced the front facade of Britten's 1878 store. This resulted in uniform facades extending 39 metres along Swan Street and 67 metres along Green Street. The store sold a wide variety of merchandise on the ground floor, and on the first floor were workshops and the mail order service for regional customers. During the depression the store began to focus on quality goods at reduced prices, and in the post-war period it ceased manufacturing and became one of the most prominent bargain stores in Melbourne. The cast iron verandahs on Swan Street were removed in 1959. In the 1960s the Roman numerals on the clock faces were replaced with the letters DIMMEYSSTORE, and the cladding around the interior iron columns, the timber service counters and the original pneumatic cash system were removed. The original walk around display windows were removed in 1970. In 1986 Dimmeys acquired another store to the west, and extended the store to Byron Street in a similar style to the original. The company collapsed in 1996 and was sold, but there are still about twenty Dimmeys stores throughout Victoria. In 2004 the local artist Hayden Dewar was commissioned to paint a series of murals representing the history of the store and of Victoria since 1853 along the Green Street facade.
Dimmeys is a two storey brick American Romanesque style building, with arched Romanesque windows on the first floor of the long facades along Swan and Green Streets. The main feature is the four level clock tower, which is a local landmark. On each side of the top of the tower are four clock faces with the Roman numerals now replaced by the letters DIMMEYS STORE, and the name DIMMEYS is also painted on the four balconies below. At the top of the tower is a dome, supported on decorative arches above the clock faces, and this is surmounted by a large copper globe. There is now a cantilevered verandah on Swan Street, but a cast iron verandah has been added to the 1986 brick addition on the west end of the store. Large modern plate glass windows have replaced the original display cases on the ground floor. Much of the Swan Street facade and the tower have been painted.
How is it significant?
Dimmeys is of architectural and historical significance to the state of Victoria.
Why is it significant?
Dimmeys is of architectural significance as a fine, intact and early example of the American Romanesque style in Victoria and of the work of the prominent architects H W & F B Tompkins. Its significance is increased by the tower which is a prominent and well-known Melbourne landmark. In 1997 Dimmeys was ranked first in the Age newspaper's Melbourne Icons series.
Dimmeys is of historical significance as an example of the many large department stores which were built in the suburbs of Melbourne during the pre-WWI retail boom following the 1890s depression. Its changing status from a once-fashionable department store to a prominent bargain store reflects the changing fortunes of Melbourne's inner suburbs during the twentieth century.
-
-
DIMMEYS - History
CONTEXTUAL HISTORY
Swan Street was designated as a road reserve in 1837, but only grew in the 1850s following the discovery of gold. By 1857 Swan Street was a main thoroughfare and traders there included butchers, drapers, fruiterers, tailors, shoemakers, hairdressers and hoteliers, with a concentration of buildings around the intersection with Church Street. Richmond was predominantly a working class suburb, though with some wealthier parts, and experienced steady growth until the 1890s depression. By 1889 Swan Street appears to have been fully developed and the road was sealed in 1901.
Melbourne retailing experienced rapid growth in the pre-WWI period, and many department stores were built along the major suburban shopping strips which had developed during the second half of the nineteenth century, such as Smith Street and Chapel Street, which often manufactured their own goods as well as retailing. Major department stores were built at this time in the city and along the suburban tram routes.
In November 1857 the Melbourne & Suburban Railway Company was authorised to build a line from Princes Bridge Station to Windsor, with a branch line through Richmond to Hawthorn. In February 1859 the line opened as far as Punt Road, and to Church Street (now East Richmond) in September 1860. In December 1859 Punt Road Station was closed and the station was relocated to Swan Street (now Richmond Station). While Bridge Road had been served by cable tram since the mid 1880s, the electric tram service along Swan Street (which duplicated the nearby railway) was only established in 1916. (Allom Lovell 7 Associates, 'City of Yarra Heritage Review', Heritage Overlay Precincts, p 155.)
HISTORY OF PLACE
[from Samuel Furphy, Dimmeys of Richmond. The Rise and Fall of a Family Business, Flemington 2007.]
The nucleus of Dimmys is said to have been a drapery store on this site owned by Joseph Britten from 1853. However the link is not a direct one. Joseph Britten's drapery was part of a larger family business, Charles Britten & Sons, located on the north-west corner of Swan and Church Streets and described in the 1858 Directory as grocers, drapers and ironmongers. Joseph probably ran his own drapery business first from his father's store but by 1870 was listed separately at 200 Church Street. In 1878 he opened a new store, a two-storey brick building with a Victorian Renaissance Revival style facade on the corner of Swan and Green Streets (the eastern end of the present Dimmeys site).
Joseph retired in 1886 and sold the business, and after changing hands several times it was sold in 1889 to William Dimelow (whose nickname was Dimmey) and Samuel Gaylard, who ran a successful drapery firm, Dimelow & Gaylard, in Maryborough. Though they only owned the Swan Street store for a few years, the name Dimelow & Gaylard was the source of the colloquial name of Dimmeys for the store. At first they leased the store, but by 1901 they had sold the Maryborough business and by 1902 they owned the building outright and had also opened branches in Camberwell and Footscray. The firm also focussed on the regional market with a successful mail order business, and this remained a hallmark of the Dimelow & Gaylard business for decades, even after it had changed ownership and become Dimmeys.
The partnership of Dimelow and Gaylard ceased in 1904 and the store was leased to, and in 1907 sold to, John Sims Jeffery, a friend of Dimelow, and who had considerable experience in the softgoods business. The other two stores were closed and over the following years Jeffery was to expand the Swan Street store to become a landmark retail outlet.
In 1906 the store was extensively damaged by fire and plans were drawn up by the architects H W & F B Tompkins for a substantially new building, which retained the facade of Britten's 1878 building with a small Swan Street frontage of 40 feet, and stretched back along Green Street towards the railway line for 220 feet with a grand new American Romanesque style facade. (The architectural drawings are held by the State Library of Victoria.) It was built in 1907 by Robert McDonald. The most important design element of the new store was the use of a steel frame, which allowed for an uninterrupted floor space of 40 ft by 180 ft, lit by the large windows along Green Street. It had embossed metal ceilings 16 ft high, counters of polished wood down each side of the store with hundreds of metres of floor to ceiling shelving behind. Another feature, common in stores at the time, was the combination of retail and manufacturing activities on the same premises, with the upper floor being devoted to a factory, with separate workrooms for dressmaking, white-work and other departments, a lunch room for employees and a Country Order Room for the mail order trade. A notable feature of the store was the pneumatic system which transferred cash and receipts in brass tubes between the shop floor and the office at the rear.
The Dimmeys store as first rebuilt retained Britten's original facade and only occupied a narrow site (at 160-2 Swan Street) on the corner of Green Street. Following the fire Jeffery purchased the four adjoining timber shops to the west (at 152-8 Swan Street) and also acquired the lease for the right of way along the railway line at the rear. In 1910 he began a rebuilding program which was carried out in stages between 1910 and 1918. In 1910 he replaced the wooden shops with a two storey brick building, with a facade of five (out of an eventual twelve) arched window bays on the upper level. The arches were similar to those on the 1907 Green Street faced but narrower and of a slightly more ornate design. He also built the clock tower with its dome and globe, which rose to 33 metres. In about 1915 the building was extended to the west (at 148-50 Swan Street) with three more arched bays, and in about 1918 Britten's old facade at the east end was also replaced. This resulted in uniform facades 128 ft long along Swan Street and 220 ft along Green Street in the same American Romanesque style, as well as a massive increase in the interior space.
The key feature of the new building was the landmark tower, which was then surmounted by a globe formed by 14 ft bars of 3 inch angle iron clad with sheets of ruby glass, illuminated from within by an electric lamp and with the name Dimmeys punched out in white opal on the glass. Below this was a large clock with four dials 7 ft 9 in diameter, large than those at the Melbourne Town Hall. The tower was visible for miles, especially at night, and provided advertising for the store, and also served as a bandstand where on Friday nights a band performed on the open first floor level.
The tower's completion signalled the official change of name from Dimelow & Gaylard to Dimmeys Model Store, which maintained the connection with the store's local customers and also signalled that the new drapery would be one of style and high fashion. Richmond then had a significant number of well-to-do residents, and during and after WWI the store was up-to-date, fashionable and of excellent quality and was marketed as a viable alternative to the city emporiums. The store's clientele was increased due to its location close to public transport, with the railway station nearby and from 1916 the electric tram ran past the door. At the front the store had elaborate walk around showcase windows, with the four entry points divided by three island showcases.
The store sold a wide variety of merchandise: ladies' and men's wear, millinery, haberdashery and manchester, shoes, toilet accessories, carpets, beds, perfumes, groceries, and camping and horse gear, reflecting the large country clientele. After WWI the store continued its dedication to regional shoppers through its mail-order service, and as well as its standard range produced in the upstairs workrooms it accepted custom orders for 'costumes to any illustration and from any fashion book or catalogue'.
After Jeffrey's death in 1926 ownership passed to his two sons, Harold and Norman, who controlled the store for a quarter-century. While it had been one of Melbourne's most exclusive department stores, during the depression it gradually began to reposition itself as an aggressive retailer with quality goods at reduced prices. The store survived the depression, and during WWII there was an increase in Dimmeys focus on salvaged merchandise, a move away from their earlier approach of manufacturing and direct importing. By the 1950s it had ceased manufacturing, and by then expansion had produced about forty Dimmeys stores. By the end of WWII it had already responded to the changing market and shifted away from its 1920s image as an upmarket store, and in the post-war period it became one of the most prominent bargain stores in Melbourne.
Dimmeys forged a close relationship with Richmond Football Club. When Jack Dyer was coach in the 1940s he ended training sessions according to the time on the nearby Dimmeys clock. The store was the driving force behind the marketing of sporting club memorabilia and in 1958 was the first to market football club towels. From the 1960s to 1980 at the start of each football season Dimmeys reserved one of its window displays for a collection of club memorabilia and helped in club membership drives. During finals the tower was decorated in Richmond colours and in 1981 to mark the 350th game of Tiger veteran Kevin Bartlett the tower and the Swan Street facade were painted yellow and black.
A number of changes have been made to the store since it was built. By 1939 the globe on top of the tower had deteriorated and was leaking and the ruby glass was replaced with copper sheeting, now oxidised. The original verandahs with decorative cast iron posts and lacework were removed in 1959 in accord with new Council by-laws and replaced with a cantilevered verandah. In the 1960s changes were made to the clock, with the four faces repainted and the original Roman numerals replaced by the letters DIMMEYS STORE. Internally the cladding around the ground floor columns was removed exposing the steel frame, and the timber service counters as well as the pneumatic cash tube system were removed. In 1985 the cash system from a nearby store was installed in Dimmeys as a museum piece, but apart from one small remnant attached to one of the posts, this has now been removed. The display windows, the largest and most elaborate of their kind in Australia, were removed in 1970. In the 1980s the clock was converted to electricity, but the original mechanism by the Australian company T Gaunt & Co is still intact. The Green Street windows have been blacked out and many of the rear windows bricked in.
In 1986 Dimmeys acquired and demolished another store to the west at 140-6 Swan Street (on the corner of Byron Street) and constructed the final section of the Swan Street facade in a similar but simpler style, including an iron post verandah.
In 1996 the company collapsed and an administrator was appointed after undertaking a large-scale program of expansion in the 1980s and purchasing the Footscray retailer Forges in 1989 immediately before the collapse of the property market. It was sold to a consortium headed by Doug Zapelk, owner of another bargain store chain, and continued to operate, but in 2000 the office and warehouse were moved to West Footscray.
In 1997 in the Age newspaper's Melbourne Icons series Dimmey's was ranked No.1.
In 2004 as part of its 150th anniversary celebrations Dimmeys commissioned the local artist Hayden Dewar to paint a mural along the Green Street facade, depicting the history of the store and of Victoria since 1853, and this has become a popular local attraction.
The Swan Street store was sold in 2008, and there are plans to redevelop the site.
DIMMEYS - Assessment Against Criteria
a. The historical importance, association with or relationship to Victoria's history of the place or object
Dimmeys is an example of the many large department stores which were built in the suburbs of Melbourne during the pre-WWI retail boom following the 1890s depression. Its changing status from a fashionable department store to a bargain store reflects the changing fortunes of the inner suburbs of Melbourne during the twentieth century, from the wealth of the pre-WWI period to the downturn resulting from the great Depression.
b. The importance of a place or object in demonstrating rarity or uniqueness
c. The place or object's potential to educate, illustrate or provide further scientific investigation in relation to Victoria's cultural heritage
d. The importance of a place or object in exhibiting the principal characteristics or the representative nature of a place or object as part of a class or type of places or objects
Dimmeys is a fine, intact and early example of the American Romanesque style in Victoria and of the work of the prominent architects H W & F B Tompkins. Its tower is a prominent and well-known Melbourne landmark.
e. The importance of the place or object in exhibiting good design or aesthetic characteristics and/or in exhibiting a richness, diversity or unusual integration of features
f. The importance of the place or object in demonstrating or being associated with scientific or technical innovations or achievements
g. The importance of the place or object in demonstrating social or cultural associations
h. Any other matter which the Council deems relevant to the determination of cultural heritage significance
DIMMEYS - Plaque Citation
This American Romanesque style building, designed by the prominent architects HW and FB Tompkins as a fashionable department store, was built in stages between 1907 and 1986. The clock tower is a Melbourne landmark.
DIMMEYS - Permit Exemptions
General Exemptions:General exemptions apply to all places and objects included in the Victorian Heritage Register (VHR). General exemptions have been designed to allow everyday activities, maintenance and changes to your property, which don’t harm its cultural heritage significance, to proceed without the need to obtain approvals under the Heritage Act 2017.Places of worship: In some circumstances, you can alter a place of worship to accommodate religious practices without a permit, but you must notify the Executive Director of Heritage Victoria before you start the works or activities at least 20 business days before the works or activities are to commence.Subdivision/consolidation: Permit exemptions exist for some subdivisions and consolidations. If the subdivision or consolidation is in accordance with a planning permit granted under Part 4 of the Planning and Environment Act 1987 and the application for the planning permit was referred to the Executive Director of Heritage Victoria as a determining referral authority, a permit is not required.Specific exemptions may also apply to your registered place or object. If applicable, these are listed below. Specific exemptions are tailored to the conservation and management needs of an individual registered place or object and set out works and activities that are exempt from the requirements of a permit. Specific exemptions prevail if they conflict with general exemptions. Find out more about heritage permit exemptions here.Specific Exemptions:General Conditions: 1. All exempted alterations are to be planned and carried out in a manner which prevents damage to the fabric of the registered place or object.General Conditions: 2. Should it become apparent during further inspection or the carrying out of works that original or previously hidden or inaccessible details of the place or object are revealed which relate to the significance of the place or object, then the exemption covering such works shall cease and Heritage Victoria shall be notified as soon as possible.General Conditions: 3. If there is a conservation policy and plan endorsed by the Executive Director, all works shall be in accordance with it. Note: The existence of a Conservation Management Plan or a Heritage Action Plan endorsed by the Executive Director, Heritage Victoria provides guidance for the management of the heritage values associated with the site. It may not be necessary to obtain a heritage permit for certain works specified in the management plan.General Conditions: 4. Nothing in this determination prevents the Executive Director from amending or rescinding all or any of the permit exemptions.General Conditions: 5. Nothing in this determination exempts owners or their agents from the responsibility to seek relevant planning or building permits from the responsible authorities where applicable.Minor Works : Note: Any Minor Works that in the opinion of the Executive Director will not adversely affect the heritage significance of the place may be exempt from the permit requirements of the Heritage Act. A person proposing to undertake minor works may submit a proposal to the Executive Director. If the Executive Director is satisfied that the proposed works will not adversely affect the heritage values of the site, the applicant may be exempted from the requirement to obtain a heritage permit. If an applicant is uncertain whether a heritage permit is required, it is recommended that the permits co-ordinator be contacted.Works to the interior of the western additions, including the built elements added from the 1960s to the 1980s, are exempt, subject to the works not having a visual impact on the exterior of the building (i.e. through impacting on existing fenestration, etc).
Demolition of the built elements outside the extent of 'B1', including the steel-clad gabled building in the south-west corner of the site and the skillion-roofed brick addition abutting the east end of the south elevation of the building is exempt.
Demolition, replacement and introduction of contemporary fit outs (joinery, electrical equipment etc) associated with retail tenancies and operations, subject to the works not having a physical impact on the original walls and original pressed metal ceiling panels (i.e not penetrating these elements) or a visual impact on the exterior of the building (i.e through impacting on existing fenestration etc).
All internal works within the following spaces at Dimmeys:
The new tower constructed on the south-west side of the site.The townhouses constructed on the roof of the former Dimmey's building.The basement levels of the new building.The loading bay and associated supermarket service spaces on the south side of the propertyThe following works to the interiors of the Level 2 lofts within the Dimmeys building:
Removal, replacement and introduction of fitouts, i.e, joinery, electrical equipment, cupboards and storage, kitchen and bathroom fittings and fixtures and wall, window and floor coverings provided the works do not have a physical impact on the floors, timber trusses, brick walls and painted 'Dime Drap' signage of the building or have a visual impact on the exterior of the building as seen through the windows.Graffiti reduction and removal, and maintenance of a permit approved mural protective coating and sacrificial graffiti barrier to the Dimmey’s Mural by a qualified mural conservator.
The works themselves must be undertaken or continuously supervised by a qualified mural conservator.
The Executive Director must be notified within seven days of the commencement of these works and must be provided with the qualifications of the conservator as well as a full condition and treatment report including before and after treatment photographs prepared by the qualified mural conservator within seven days of the conclusion of these works. The report should also demonstrate that the works have ensured that the conservation of the mural is not threatened.DIMMEYS - Permit Exemption Policy
The purpose of the Permit Policy is to assist when considering or making decisions regarding works to the place. It is recommended that any proposed works be discussed with an officer of Heritage Victoria prior to them being undertaken or a permit is applied for. Discussing any proposed works will assist in answering any questions the owner may have and aid any decisions regarding works to the place. It is recommended that a Conservation Management Plan is undertaken to assist with the future management of the cultural significance of the place.
The addition of new buildings to the site may impact upon the cultural heritage significance of the place and requires a permit. The purpose of this requirement is not to prevent any further development on this site, but to enable control of possible adverse impacts on heritage significance during that process.
The significance of the place, to the extent of its original early twentieth century component, lies in its rarity and intactness as an early twentieth century American Romanesque department store with a tower which is a Melbourne landmark. Any alterations that impact on its significance are subject to permit application. The reinstatement of the original verandah along Swan Street should be encouraged
-
-
-
-
-
FORMER GRAND RANK CABMAN'S SHELTER
 Victorian Heritage Register H0849
Victorian Heritage Register H0849 -
RESIDENCE
 Victorian Heritage Register H0710
Victorian Heritage Register H0710 -
FORMER LALOR HOUSE
 Victorian Heritage Register H0211
Victorian Heritage Register H0211
-
'Aqua Profonda' sign wall sign, Fitzroy Swimming Pool
 Yarra City H1687
Yarra City H1687 -
'DRIFFVILLE'
 Boroondara City
Boroondara City -
1 Sydney Road, Brunswick
 Merri-bek City
Merri-bek City
-
-
Images See all images







