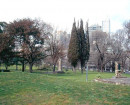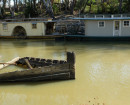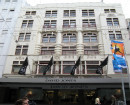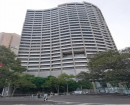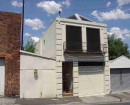THE CANTERBURY
236 CANTERBURY ROAD ST KILDA WEST, PORT PHILLIP CITY
-
Add to tour
You must log in to do that.
-
Share
-
Shortlist place
You must log in to do that.
- Download report


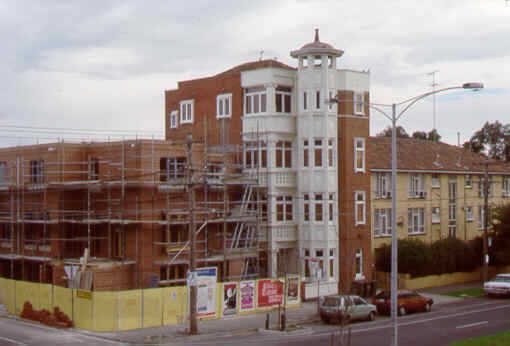
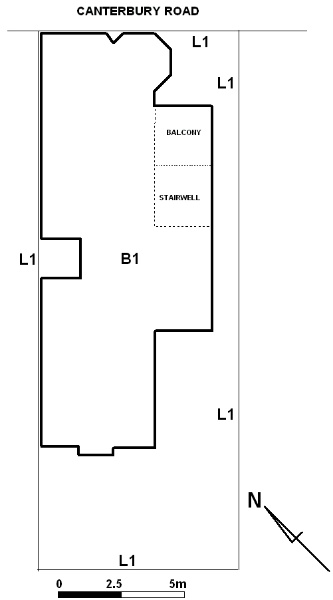
Statement of Significance
The Canterbury, built in 1914, is one of Victoria's earliest surviving examples of flats in the modern sense of the word, with fully self-contained residences, each on one floor, within a multistorey building. Previously only older American and English models of flats, more akin to hotels or boarding houses, had been adopted in Melbourne. A nearby example is the Majestic Mansions of 1912 in Fitzroy Street.
The Canterbury was designed by the architect brothers HW and FB Tompkins for owner Mrs Gurney and its first three floors were built by W Picol (or possibly Picot) in 1914. The big boom in self-contained flat development in St Kilda would not occur until 1919-20, and only a very few developments of this kind survive from the intervening years. The storey added to the Canterbury in 1919 contained two flats, and the cap of the tower was relocated to a higher level.
The design of the Canterbury appears to have been influenced by a number of the contemporary stylistic fashions. Suggested influences include Queen Anne, American Romanesque, Arts and Crafts and English Free Style. The simple main mass of the building is finished in plain red brick and white painted plain stucco, with simple timber windows with expressed white frames. Several have stained glass decorative patterns at the centre of the lead light glazing. The angled front facade is formed of three main element, a narrow strip of plain red brick on the front boundary with a single window at each floor, a projecting octagonal turret with onion top cap, and a series of curved concrete balconies supported on squat ionic columns. Foliage patterns decorate the turret spandrels and the leadlight windows. The common staircase is not visible or expressed on the facade, as at this time flats with external staircases were associated with insalubrious lower class housing.
How is it significant?
The Canterbury is of historical and architectural importance to the State of Victoria
Why is it significant?
The Canterbury is of historical importance to the State of Victoria for its associations with the changes in social attitudes and lifestyles taking place in Melbourne, and manifesting especially in St Kilda, in the early twentieth century. The Canterbury was the precursor of a new residential building type which was to become dominant in St Kilda, and is a marker of the beginnings of high density and elevated living in Melbourne.
The Canterbury is of architectural and aesthetic importance for its idiosyncratic design, which has few close parallels. The Canterbury was one of the earliest explorations of the design requirements of a new residential building type. In the design of Canterbury a variety of features from various contemporary styles were integrated into an abstracted and novel form, recognisably residential but also showing large city building features. It is a rare example of domestic/residential work by the Tompkins brothers, who generally specialised in large commercial works.
The Canterbury is also important for the good aesthetic quality of its architecture, which successfully addresses the particulars of a narrow site, and proximity to the railway station and the high-density residential precinct of Fitzroy Street. The unusual compression of elements and asymmetry creates a dynamic facade for the narrow site. The angled facade and tower creates the impression of a corner building, and give a sophisticated address, to the busy intersection of Canterbury and Fitzroy Streets some distance off.
The Canterbury demonstrates rarity as a precursor in the introduction to Melbourne of a new building type. It is among the earliest extant self-contained walk up flat buildings in St Kilda, and in Melbourne as a whole.
-
-
THE CANTERBURY - Plaque Citation
Designed by H. W. and F. B. Tompkins, The Canterbury is one of Victoria's earliest surviving blocks of flats. Built in 1914 with a storey added in 1919, it introduced a new building type to Melbourne.
THE CANTERBURY - Assessment Against Criteria
Criterion A
The historical importance, association with or relationship to Victoria's history of the place or object.
The Canterbury is of historical importance to the State of Victoria for its associations with the changes in social attitudes and lifestyles taking place in St Kilda and Melbourne in the early twentieth century. The Canterbury was the precursor of a residential building type which was to become dominant in St Kilda, and is a marker of the beginnings of high density and elevated living in Melbourne.
Criterion B
The importance of a place or object in demonstrating rarity or uniqueness.
The Canterbury demonstrates rarity as an urban residential building type. It is among the earliest extant self-contained flat buildings in St Kilda, and in Melbourne as a whole.
Criterion C
The place or object's potential to educate, illustrate or provide further scientific investigation in relation to Victoria's cultural heritage.
Criterion D
The importance of a place or object in exhibiting the principal characteristics or the representative nature of a place or object as part of a class or type of places or objects.
Criterion E
The importance of the place or object in exhibiting good design or aesthetic characteristics and/or in exhibiting a richness, diversity or unusual integration of features.
The Canterbury is important for its unusual design and aesthetic characteristics. The Canterbury is an unusual building in which a number of features from various contemporary styles are integrated into a novel form. The features include the Arts and Crafts influenced oriel tower and a balcony drum made up of heavy classical elements. The lack of differentiation of the ground or lower floors from the upper floors is another unusual feature. The Canterbury is important as an early exploration of the design requirements of a new residential building type.
The Canterbury is also unusual because its design is tailored to a particular site. The unusual compression and asymmetry of elements creates a dynamic facade on a narrow site. The angled facade and tower creates the impression of a corner building, and gives a strong address to the busy intersection of Canterbury and Fitzroy Streets some distance off.
Criterion F
The importance of the place or object in demonstrating or being associated with scientific or technical innovations or achievements.
Criterion G
The importance of the place or object in demonstrating social or cultural associations.
Criterion H
Any other matter which the Council considers relevant to the determination of cultural heritage significanceTHE CANTERBURY - Permit Exemptions
General Exemptions:General exemptions apply to all places and objects included in the Victorian Heritage Register (VHR). General exemptions have been designed to allow everyday activities, maintenance and changes to your property, which don’t harm its cultural heritage significance, to proceed without the need to obtain approvals under the Heritage Act 2017.Places of worship: In some circumstances, you can alter a place of worship to accommodate religious practices without a permit, but you must notify the Executive Director of Heritage Victoria before you start the works or activities at least 20 business days before the works or activities are to commence.Subdivision/consolidation: Permit exemptions exist for some subdivisions and consolidations. If the subdivision or consolidation is in accordance with a planning permit granted under Part 4 of the Planning and Environment Act 1987 and the application for the planning permit was referred to the Executive Director of Heritage Victoria as a determining referral authority, a permit is not required.Specific exemptions may also apply to your registered place or object. If applicable, these are listed below. Specific exemptions are tailored to the conservation and management needs of an individual registered place or object and set out works and activities that are exempt from the requirements of a permit. Specific exemptions prevail if they conflict with general exemptions. Find out more about heritage permit exemptions here.Specific Exemptions:General Conditions:
1. All exempted alterations are to be planned and carried out in a manner which prevents damage to the fabric of the registered place or object.
2. Should it become apparent during further inspection or the carrying out of alterations that original or previously hidden or inaccessible details of the place or object are revealed which relate to the significance of the place or object, then the exemption covering such alteration shall cease and the Executive Director shall be notified as soon as possible.
3. If there is a conservation policy and plan approved by the Executive Director, all works shall be in accordance with it.
4. Nothing in this declaration prevents the Executive Director from amending or rescinding all or any of the permit exemptions.
Nothing in this declaration exempts owners or their agents from the responsibility to seek relevant planning or building permits from the responsible authority where applicable.
Internal:
* All non structural alterations to the interior of the flats, excluding the stairwell, and which do not cause any change in the exterior of the building
External:
* Minor repairs and maintenance which replace like with like
* Repainting of previously painted surfaces in the original colours
* Removal of extraneous items such as air conditioners, pipe work, ducting, wiring, antennae, aerials etc, and making good
* Regular garden maintenanceTHE CANTERBURY - Permit Exemption Policy
The Canterbury has undergone such extensive internal alterations, apart from the stairwell, that no significant fabric remains in these spaces. Internal alteration, apart from to the stairwell, should be exempt. The exterior is very intact and all alterations to that fabric, except for repainting of previously painted surfaces in the original colour, should be subject to application for a permit.
-
-
-
-
-
LINDEN
 Victorian Heritage Register H0213
Victorian Heritage Register H0213 -
HALCYON
 Victorian Heritage Register H0775
Victorian Heritage Register H0775 -
THE MANSE
 Victorian Heritage Register H0212
Victorian Heritage Register H0212
-
'NORWAY'
 Boroondara City
Boroondara City -
1 Mitchell Street
 Yarra City
Yarra City
-
-






