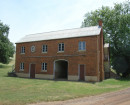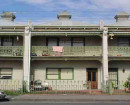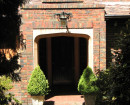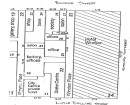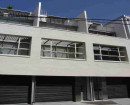Back to search results
PREFABRICATED COTTAGE
14-18 DOUGLAS STREET TOORAK, STONNINGTON CITY
PREFABRICATED COTTAGE
14-18 DOUGLAS STREET TOORAK, STONNINGTON CITY
All information on this page is maintained by Heritage Victoria.
Click below for their website and contact details.
Victorian Heritage Register
-
Add to tour
You must log in to do that.
-
Share
-
Shortlist place
You must log in to do that.
- Download report
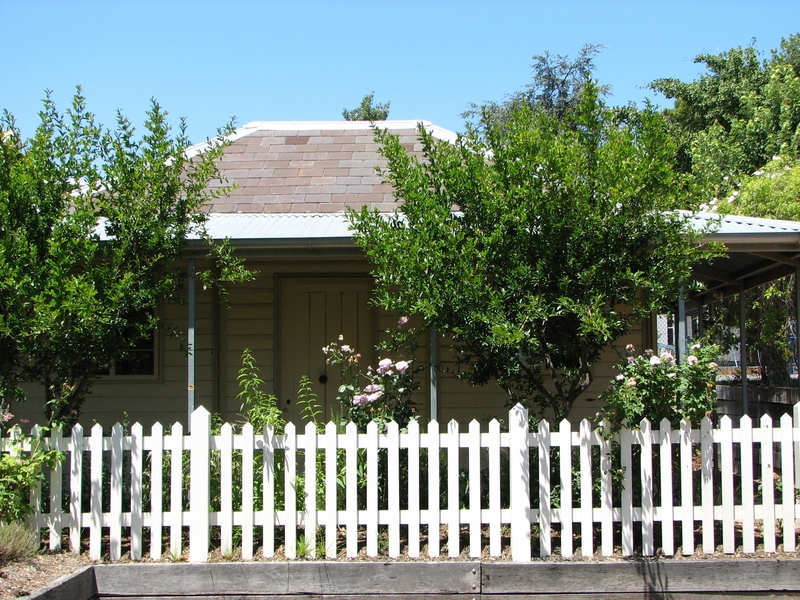
PREFABRICATED COTTAGE SOHE 2008

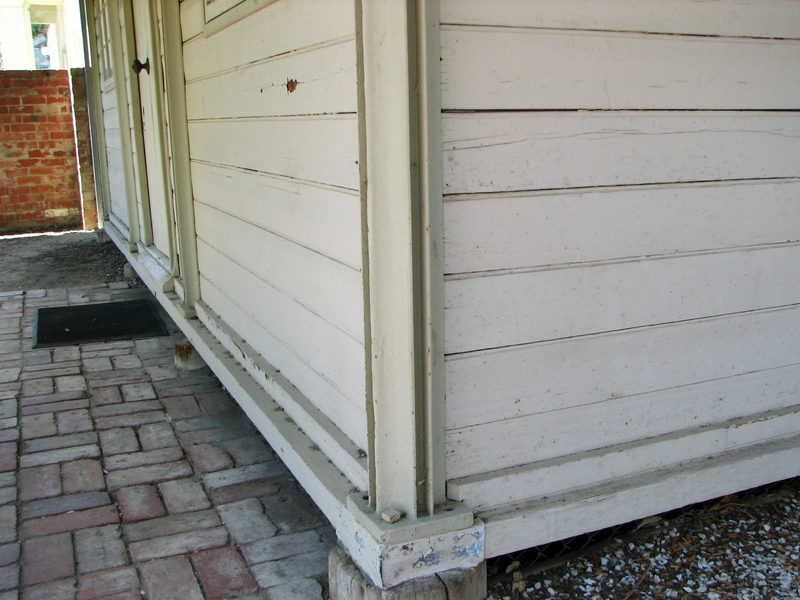
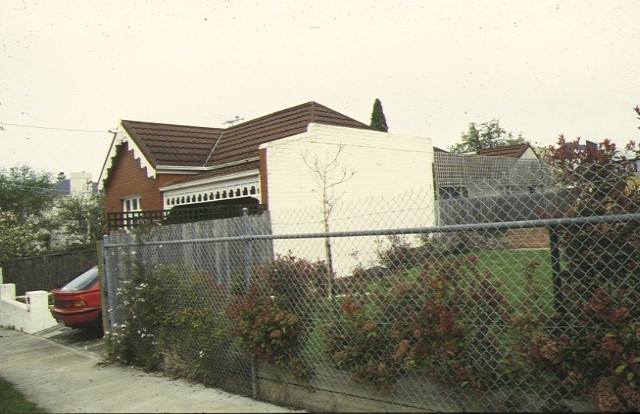

On this page:
Statement of Significance
What is significant?
The pre-fabricated cottage at 18 Douglas Street, Toorak was designed by Robert Walker of Glasgow, and is of a type patented in 1852 as a system for the construction of portable houses of wood and iron 'suitable for emigrants'. The patented system consists of cast iron pillars with grooves or slots vertically on four sides, bolted to a base plate into which tongued and grooved boards are inserted to form walls. Other components of the system include cast iron door and window frames and the timber doors and windows themselves. This cottage has probably been on the present site since 1856 and may have been brought to Australia by Robert Anstruther Balbirnie, the owner of the land at that time, when he made a trip to England in 1854. This two room cottage was hidden by a brick Edwardian addition at the front, and timber additions at the rear and at one side. These additions were removed in 1997 under a permit exemption.
How is it significant?
The pre-fabricated cottage at 18 Douglas Street, Toorak is of scientific (technical), historic and architectural significance to the state of Victoria.
Why is it significant?
The pre-fabricated cottage at 18 Douglas Street, Toorak is of historic, scientific and architectural importance as the only known example of the Robert Walker patented system of wood and iron portable house construction in Victoria. It is of scientific (technical) importance for demonstrating the innovative methods of building construction in the mid nineteenth century which were designed to cater for the needs of emigrants. The Robert Walker patented system could be erected quickly and cheaply, using a combination of cast iron and wood. The materials shortages caused by the goldrushes in Victoria in the early 1850's created a demand for such houses which were imported into Victoria in the thousands at that time.
Show more
Show less
-
-
PREFABRICATED COTTAGE - History
Contextual History:
History of Place:
The land on which the pre-fabricated cottage is situated was originally sold in 1840 for 1260 pounds to John Brown as part of about 63 acres. In 1852 Robert Anstruther Balbirnie purchased Lot 14 from henry Moor for 1500 pounds. The first sales of the subdivision of the Balmerino Estate took place in 1854 which comprised a grid of streets which included Andrew (now Douglas) Street. 18 Douglas Street was part of Lot 37, which fronted Douglas Street, and together with Lot 26 which fronted Jakson Street formed one allotment until 1902. From 1852 until 1858 it was owned by Robert Balbirnie, form 1859-69 by Swindell, 1870-85, by Mr T Cheeseman, and in 1886 it was owned bt F Cheeseman.
Robert Anstruther Balbirnie was born in Ireland on 1 October 1798 but his family moved to Glasgow when he was two years old. He arrived in Melbourne on 24 November 1839 with his wife and six children. He established a punt service across the Yarra in the late 1840’s. His other inetersts included cattle and horses. He visted England in 1854 with his family and intended to stay two years, but he returned leaving his family in England because of urgent busines matters and ill health. He died on 19 Agust 1855 at his home in Melbourne. It is a possibility that he purchased the pre-fabricated cottage on his visit to England in 1854.
Glasgow was the source of a considerable number of pre-fab and corrugated iron buildings, some of them very distinctive in appearance, Glasgow was, as far is known, the sole British source in the 1850s of solid cast iron facades and buildings. A Glasgow journal, McPhun's Australian News, was established to specifically cater for the Australian market manufacturers. From that journal it has been deduced that the height of export business to Australia for iron buildings was 1853-4. The Robert Walker patent was granted in 1852. The Scots were slow to cash in on the new market due to a lack of galvinising and corrugating works, and zinc houses were therefore prominent amongst the early Scottish exports.
(From article on file by Dr Miles Lewis, 'The Glasgow Makers', unknown date)
HeritageItemID ItemName Location VHRNumber FileNumber HINumber PHUID HistoricalNotes FormerUse
5088 PREFABRICATED COTTAGE 18 DOUGLAS STREET TOORAK H1299 607648 "Contextual History:History of Place:
Glasgow was the source of a considerable number of pre-fab and corrugated iron buildings, some of them very distinctive in appearance, Glasgow was, as far is known, the sole British source in the 1850s of solid cast iron facades and buildings. A Glasgow journal, McPhun's Australian News, was established to specifically cater for the Australian market manufacturers. From that journal it has been deduced that the height of export business to Australia for iron buildings was 1853-4. The Robert Walker patent was granted in 1852. The Scots were slow to cash in on the new market due to a lack of galvinising and corrugating works, and zinc houses were therefore prominent amongst the early Scottish exports.
(From article on file by Dr Miles Lewis, 'The Glasgow Makers', unknown date)
History of Place:
The land on which the pre-fabricated cottage is situated was originally sold in 1840 for 1260 pounds to John Brown as part of about 63 acres. In 1852 Robert Anstruther Balbirnie purchased Lot 14 from henry Moor for 1500 pounds. The first sales of the subdivision of the Balmerino Estate took place in 1854 which comprised a grid of streets which included Andrew (now Douglas) Street. 18 Douglas Street was part of Lot 37, which fronted Douglas Street, and together with Lot 26 which fronted Jakson Street formed one allotment until 1902. From 1852 until 1858 it was owned by Robert Balbirnie, form 1859-69 by Swindell, 1870-85, by Mr T Cheeseman, and in 1886 it was owned bt F Cheeseman.
Robert Anstruther Balbirnie was born in Ireland on 1 October 1798 but his family moved to Glasgow when he was two years old. He arrived in Melbourne on 24 November 1839 with his wife and six children. He established a punt service across the Yarra in the late 1840’s. His other inetersts included cattle and horses. He visted England in 1854 with his family and intended to stay two years, but he returned leaving his family in England because of urgent busines matters and ill health. He died on 19 Agust 1855 at his home in Melbourne. It is a possibility that he purchased the pre-fabricated cottage on his visit to England in 1854.PREFABRICATED COTTAGE - Permit Exemptions
General Exemptions:General exemptions apply to all places and objects included in the Victorian Heritage Register (VHR). General exemptions have been designed to allow everyday activities, maintenance and changes to your property, which don’t harm its cultural heritage significance, to proceed without the need to obtain approvals under the Heritage Act 2017.Places of worship: In some circumstances, you can alter a place of worship to accommodate religious practices without a permit, but you must notify the Executive Director of Heritage Victoria before you start the works or activities at least 20 business days before the works or activities are to commence.Subdivision/consolidation: Permit exemptions exist for some subdivisions and consolidations. If the subdivision or consolidation is in accordance with a planning permit granted under Part 4 of the Planning and Environment Act 1987 and the application for the planning permit was referred to the Executive Director of Heritage Victoria as a determining referral authority, a permit is not required.Specific exemptions may also apply to your registered place or object. If applicable, these are listed below. Specific exemptions are tailored to the conservation and management needs of an individual registered place or object and set out works and activities that are exempt from the requirements of a permit. Specific exemptions prevail if they conflict with general exemptions. Find out more about heritage permit exemptions here.Specific Exemptions:EXEMPTIONS FROM PERMITS:
Demolition and removal of the later additions, dismantling (if necessary) and
reconstruction and conservation of the pre-fabricated section, including
replacement of missing elements, provided this work is carried out in
accordance with a Conservation Plan approved in writing by the Executive
Director.
Demolition and removal of all fences.. Development of the south part of the registered land, namely construction of a tennis court and 4.0 meter Cyclone wire fence as shown by drawing no DD02.
-
-
-
-
-
COMO HOUSE
 Victorian Heritage Register H0205
Victorian Heritage Register H0205 -
BARWON
 Victorian Heritage Register H0825
Victorian Heritage Register H0825 -
TINTERN
 Victorian Heritage Register H0208
Victorian Heritage Register H0208
-
'Altona' Homestead (Formerly 'Laverton' Homestead) and Logan Reserve
 Hobsons Bay City
Hobsons Bay City
-
-






