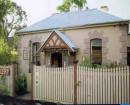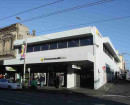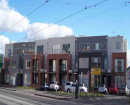Back to search results
FORMER HUNTLY SHIRE COUNCIL CHAMBERS
620-626 MIDLAND HIGHWAY HUNTLY, GREATER BENDIGO CITY
FORMER HUNTLY SHIRE COUNCIL CHAMBERS
620-626 MIDLAND HIGHWAY HUNTLY, GREATER BENDIGO CITY
All information on this page is maintained by Heritage Victoria.
Click below for their website and contact details.
Victorian Heritage Register
-
Add to tour
You must log in to do that.
-
Share
-
Shortlist place
You must log in to do that.
- Download report

FORMER HUNTLY SHIRE COUNCIL CHAMBERS SOHE 2008


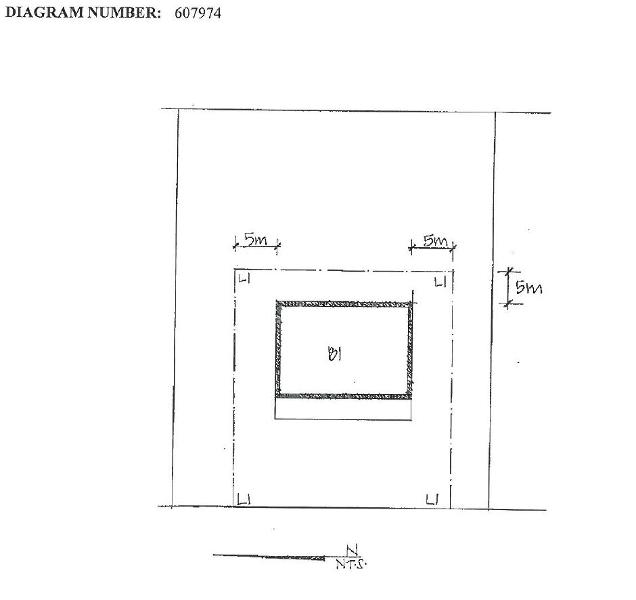
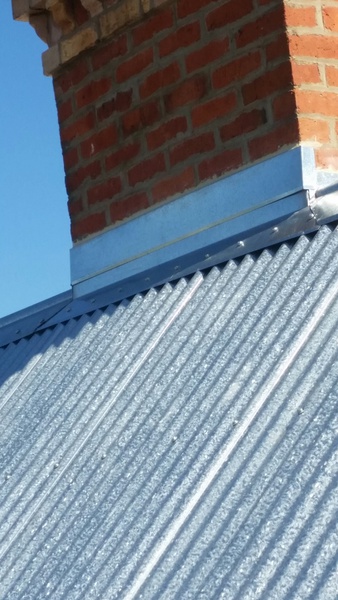
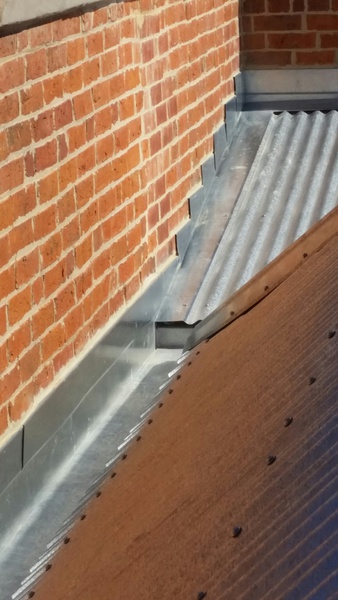





On this page:
Statement of Significance
STATEMENT OF CULTURAL HERITAGE SIGNIFICANCE:
The former Huntly Shire Council Chambers was constructed in 1867 as council chambers for the former shire of Huntly. The building was designed by local engineer, John O'Dwyer and constructed by builders, Hyett and Martin. The Huntly Shire was formed in July 1866 and the construction of a building in which they could hold meetings was a priority. The Council used the building for 110 years before a new chambers was opened in 1977, when the former chambers were leased to a local historical society for use as a museum.
The one storeyed face brick building has a double hipped roof, partially concealed by parapets on three sides. The design of the building conveys a strong Lombardic influence with banded brick quoining and a large open loggia on the entrance faade formed by double banded brick columns supporting semicircular arches. The building retains much of its early furniture and fittings, including the councillors' meeting table and chairs, a series of honour boards and a photographic collection of all Huntly Shire Council councillors.
The former Huntly Shire Chambers is of architectural importance to the State of Victoria.
The building is of architectural importance as an unusual example of an engineer designed council chambers with many interesting design elements, including the banded brickwork, overall scale of the building and loggia. The arcade on the eastern faade is a good example of fine engineered brickwork with two levels of arches. The building is substantially intact both internally and externally.
The former Huntly Shire Council Chambers was constructed in 1867 as council chambers for the former shire of Huntly. The building was designed by local engineer, John O'Dwyer and constructed by builders, Hyett and Martin. The Huntly Shire was formed in July 1866 and the construction of a building in which they could hold meetings was a priority. The Council used the building for 110 years before a new chambers was opened in 1977, when the former chambers were leased to a local historical society for use as a museum.
The one storeyed face brick building has a double hipped roof, partially concealed by parapets on three sides. The design of the building conveys a strong Lombardic influence with banded brick quoining and a large open loggia on the entrance faade formed by double banded brick columns supporting semicircular arches. The building retains much of its early furniture and fittings, including the councillors' meeting table and chairs, a series of honour boards and a photographic collection of all Huntly Shire Council councillors.
The former Huntly Shire Chambers is of architectural importance to the State of Victoria.
The building is of architectural importance as an unusual example of an engineer designed council chambers with many interesting design elements, including the banded brickwork, overall scale of the building and loggia. The arcade on the eastern faade is a good example of fine engineered brickwork with two levels of arches. The building is substantially intact both internally and externally.
Show more
Show less
-
-
FORMER HUNTLY SHIRE COUNCIL CHAMBERS - History
Contextual History:History of Place:
The former Huntly Shire Council Chambers were constructed in 1867 as the Council Chambers for the former Shire of Huntly which is now part of the City of Greater Bendigo. The building was designed by Shire Engineer, John O’Dwyer.
During the 1840s squatters drove cattle through what became the Huntly Shire and in 1845 the Burnewang Run was established by John and Robert Bakewell. The first land sales in the mid 1850s encouraged closer settlement and this was followed shortly after by the discovery of gold in the area. In 1860 the Campaspe District Roads Board was established as the precursor to the Huntly Shire Council which was formed on 18 July 1866.
One of the first decisions made by the Council was for the erection of Shire Council Chambers in which to hold meetings and house officers. The cost of the building was not to exceed £350 and was to ‘be of brick and built as an addition to the building in which meetings were then held’. There is some debate as to what this may mean, whether the Shire Council Chambers was an addition to an existing structure or whether this simply meant providing additional space to that already used by the Council. The building does not display marked signs of having a large addition.
The Council commissioned the Shire Engineer, John O’Dwyer, to prepare plans for the building and it was constructed by builders, Hyett and Martin.
The Council used the Shire Chambers for 110 years, briefly shifting their meetings to Goornong following amalgamation in the 1880s, but soon shifting back to Huntly. The 1970s was a time of development for Huntly and with expansion of the council a move to a larger premises became necessary. In 1977 the new Shire Chambers were opened and the Huntly Historical Society were given the lease of the former Shire Chambers which they retain in 1997. The building is used as a museum.FORMER HUNTLY SHIRE COUNCIL CHAMBERS - Permit Exemptions
General Exemptions:General exemptions apply to all places and objects included in the Victorian Heritage Register (VHR). General exemptions have been designed to allow everyday activities, maintenance and changes to your property, which don’t harm its cultural heritage significance, to proceed without the need to obtain approvals under the Heritage Act 2017.Places of worship: In some circumstances, you can alter a place of worship to accommodate religious practices without a permit, but you must notify the Executive Director of Heritage Victoria before you start the works or activities at least 20 business days before the works or activities are to commence.Subdivision/consolidation: Permit exemptions exist for some subdivisions and consolidations. If the subdivision or consolidation is in accordance with a planning permit granted under Part 4 of the Planning and Environment Act 1987 and the application for the planning permit was referred to the Executive Director of Heritage Victoria as a determining referral authority, a permit is not required.Specific exemptions may also apply to your registered place or object. If applicable, these are listed below. Specific exemptions are tailored to the conservation and management needs of an individual registered place or object and set out works and activities that are exempt from the requirements of a permit. Specific exemptions prevail if they conflict with general exemptions. Find out more about heritage permit exemptions here.Specific Exemptions:EXEMPTIONS FROM PERMITS:
(Classes of works or activities which may be undertaken without a permit under
Part 4 of the Heritage Act 1995)
General Conditions:
All exempted alterations are to be planned and carried out in a manner which
prevents damage to the fabric of the registered place or object.
Should it become apparent during further inspection or the carrying out of
alterations that original or previously hidden or inaccessible details of the
place or object are revealed which relate to the significance of the place or
object, then the exemption covering such alteration shall cease and the
Executive Director shall be notified as soon as possible.
If there is a conservation policy and plan approved by the Executive Director,
all works shall be in accordance with it.
Nothing in this declaration prevents the Executive Director from amending or
rescinding all or any of the permit exemptions.
Nothing in this declaration exempts owners or their agents from the
responsibility to seek relevant planning or building permits from the
responsible authority where applicable.
Interior
Interior painting and wall-papering in rear rooms provided the preparation
work does not remove evidence of the building's original paint or other
decorative scheme.
Removal of existing carpets / flexible floor coverings eg vinyl in rear rooms
(not the main chamber)
Installation of carpets and flexible floor coverings in rear rooms (not the
main chamber)
Installation of curtain tracks, rods, blinds and other window dressings.
Installation of hooks, nails and other devices for the hanging of paintings,
mirrors, and other wall-mounted works of art.
Refurbishment of existing bathroom /toilet / ensuites including removal of
existing sanitary fixtures and associated piping, mirrors, and wall and floor
coverings, and installation of new fixtures, and wall and floor coverings.
Removal of existing kitchen benches and fixtures (stoves, dishwashers etc.)
and floor coverings and installation of new kitchen benches and fixtures in
the same area, including associated plumbing and wiring.
Installation of hydronic, or concealed radiant (Ceiling Foil Radiant Heating
or under carpet heating) type heating, provided that the installation does not
damage existing skirtings, architraves and the location of the heating unit
(boiler etc) is concealed from view.
Installation of bulk insulation to the roof space.
Re-wiring provided that all new wiring is fully concealed and any original
light switches, pull cords, or GPO's are retained in-situ. Note : If wiring is
original to the building, timber conduits should be left in situ rather than
removed.
Installation of smoke detectors.
Installation of damp-proofing by either injection method, or "grouted pocket"
method.
Exterior
Existing signage may be altered/replaced provided that the new sign is no
larger than the existing, is located in the same position and that no
internally illuminated signage is used.
Removal of air-conditioners / pipework / wiring / antennae / aerials / and
making good.
-
-
-
-
-
FORMER HUNTLY COURT HOUSE
 Victorian Heritage Register H1370
Victorian Heritage Register H1370 -
Former Court House
 National Trust H1370
National Trust H1370 -
Former Shire Council Chambers
 National Trust H1369
National Trust H1369
-
'The Pines' Scout Camp
 Hobsons Bay City
Hobsons Bay City -
106 Nicholson Street
 Yarra City
Yarra City -
12 Gore Street
 Yarra City
Yarra City
-
-






