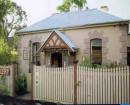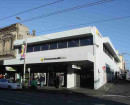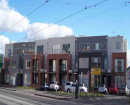Back to search results
Former Shire Council Chambers
620-634 Midland Highway,, HUNTLY VIC 3551 - Property No B1856
Former Shire Council Chambers
620-634 Midland Highway,, HUNTLY VIC 3551 - Property No B1856
All information on this page is maintained by National Trust.
Click below for their website and contact details.
National Trust
-
Add to tour
You must log in to do that.
-
Share
-
Shortlist place
You must log in to do that.
- Download report

B1856 Huntly Shire


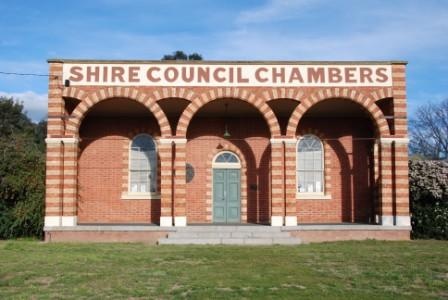
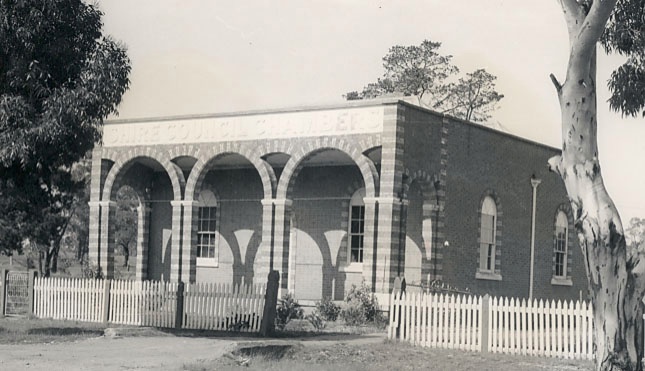
On this page:
Statement of Significance
Statement of Cultural Heritage Significance: The former Huntly Shire Council Chambers was constructed in 1867.The building was designed by local engineer, John O'Dwyer and constructed by builders, Hyett and Martin. The Council used the building for 110 years before a new chambers was opened in 1977, when the former chambers were leased to a local historical society for use as a museum.
The one storeyed face brick building has a double hipped roof, partially concealed by parapets on three sides. The design of the building conveys a strong Lombardic influence with banded brick quoining and a large open loggia on the entrance facade formed by double banded brick columns supporting semicircular arches. The building retains much of its early furniture and fittings, including the councillors' meeting table and chairs, a series of honour boards and a photographic collection of all Huntly Shire Council councillors.
The former Huntly Shire Chambers is of architectural importance to the State of Victoria.
The building is of architectural importance as an unusual example of an engineer designed council chambers with many interesting design elements, including the banded brickwork, overall scale of the building and loggia. The arcade on the eastern facade is a good example of fine engineered brickwork with two levels of arches. The building is substantially intact both internally and externally.
Adopted from VHR Citation
Classified: 'Local' 15/07/1965
Revised: 03/08/1998
The one storeyed face brick building has a double hipped roof, partially concealed by parapets on three sides. The design of the building conveys a strong Lombardic influence with banded brick quoining and a large open loggia on the entrance facade formed by double banded brick columns supporting semicircular arches. The building retains much of its early furniture and fittings, including the councillors' meeting table and chairs, a series of honour boards and a photographic collection of all Huntly Shire Council councillors.
The former Huntly Shire Chambers is of architectural importance to the State of Victoria.
The building is of architectural importance as an unusual example of an engineer designed council chambers with many interesting design elements, including the banded brickwork, overall scale of the building and loggia. The arcade on the eastern facade is a good example of fine engineered brickwork with two levels of arches. The building is substantially intact both internally and externally.
Adopted from VHR Citation
Classified: 'Local' 15/07/1965
Revised: 03/08/1998
Show more
Show less
-
-
-
-
FORMER HUNTLY SHIRE COUNCIL CHAMBERS
 Victorian Heritage Register H1369
Victorian Heritage Register H1369 -
FORMER HUNTLY COURT HOUSE
 Victorian Heritage Register H1370
Victorian Heritage Register H1370 -
Former Court House
 National Trust H1370
National Trust H1370
-
-



