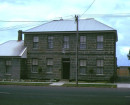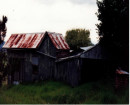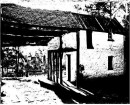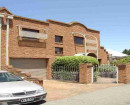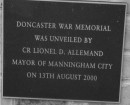ST. JOHN'S ANGLICAN CHURCH
29 LINDSAY STREET, HEYWOOD, GLENELG SHIRE
-
Add to tour
You must log in to do that.
-
Share
-
Shortlist place
You must log in to do that.
- Download report


Statement of Significance
St John's Anglican Church, 17 Fitzroy Street, Heywood dates from 1875. The architect was Leonard Terry (1825-1884) of Melbourne who was one of the most distinguished architects of the time and architect to the Anglican diocese in Melbourne. St John's Anglican Church is one of the smallest churches Terry designed however the full design was not completed. An additional section of building was added in 1992 to the rear of the church. Otherwise the original building retains a reasonable degree of integrity and is in good condition, apart for serious raising damp in the bluestone building. The original complex included a Sunday School building, a bell tower, trees and a timber paling fence, all now demolished.
How is it Significant?
St John's Anglican Church is significant for historical, social and architectural significance to the Glenelg Shire.
Why is it Significant?
St John's Anglican Church of Heywood is of historical significance as a rural church demonstrating the importance of the Anglican denomination for the Heywood community. Its social significance is reflected by the donation of fittings, memorials and furnishings by local parishioners. St John's is of architectural significance as one of the smallest churches designed by Diocesan architect Leonard Terry during his prolific career. It demonstrates architectural significance for its use of the Gothic Revival style to express religious values, for the range and quality of its interiors, including fittings and furnishings and as a comparison with the churches of other denominations in Casterton.
-
-
ST. JOHN'S ANGLICAN CHURCH - Usage/Former Usage
CHURCH
ST. JOHN'S ANGLICAN CHURCH - Physical Description 1
St. John's Anglican Church is a small building in the Early English Gothic Revival style. The bluestone building, now painted white, is aligned east-west. The original building had a simple rectangular plan. A new wing forms a cross at the rear of the building with entrances to the transepts forming diagonal links on the east side. The building has a steep corrugated iron roof of 60-degrees, now painted green, with a pyramidal 'tower' and cross at the centre of the modern wing.
The original building has raised stone quoins at the corners and around the windows. The west wall has a tripartite Gothic arched window of three lancets in a diaper pattern. The side walls have two Gothic arch lancet windows similar to the west wall.
On the modern building, the diagonal wall holds a Gothic arched door of two leaves with four panes of clear glass, two square and two arched panes above. The gable wall of the north and south transepts have two large contemporary Gothic arched windows with interlocking glazing bars and a small lancet window high in the centre of the wall.
A plaque on the modern wall states "St. JOHN'S ANGLICAN CHURCH/ CONSECRATED TO THE GLORY OF GOD/ BY THE LORD BISHOP OF BALLARAT,/ THE Rt. REV. JOHN HAZELWOOD,/ ON SATURDAY SEPTEMBER 26th 1992./ RECTOR: /FR. PAUL COOK/ WARDENS: MRS E. EVANS / MR R. LEWIS / MR E. TAYLOR"ST. JOHN'S ANGLICAN CHURCH - Physical Conditions
Good Condition. Serious raising damp in the original building
ST. JOHN'S ANGLICAN CHURCH - Historical Australian Themes
8.6: Worshipping
8.6.1: Worshipping together
8.6.2: Maintaining religious traditions and ceremonies
8.6.3: Founding Australian religious institutions
8.6.4: Making places for worship
8.6.5: EvangelisingHeritage Study and Grading
Glenelg - Glenelg Shire Heritage Study Part One
Author: Carlotta Kellaway, David Rhodes Mandy Jean
Year: 2002
Grading:Glenelg - Glenelg Heritage Study Stage Two (a)
Author: Heritage Matters
Year: 2006
Grading:
-
-
-
-
-
OLD HOSPITAL
 Southern Grampians Shire
Southern Grampians Shire -
ST. GREGORY'S CATHOLIC CHURCH
 Glenelg Shire
Glenelg Shire -
HEYWOOD TOWNSHIP PRECINCT
 Glenelg Shire
Glenelg Shire
-
177 Fenwick Street
 Yarra City
Yarra City -
19 Cambridge Street
 Yarra City
Yarra City -
2 Derby Street
 Yarra City
Yarra City
-
-






