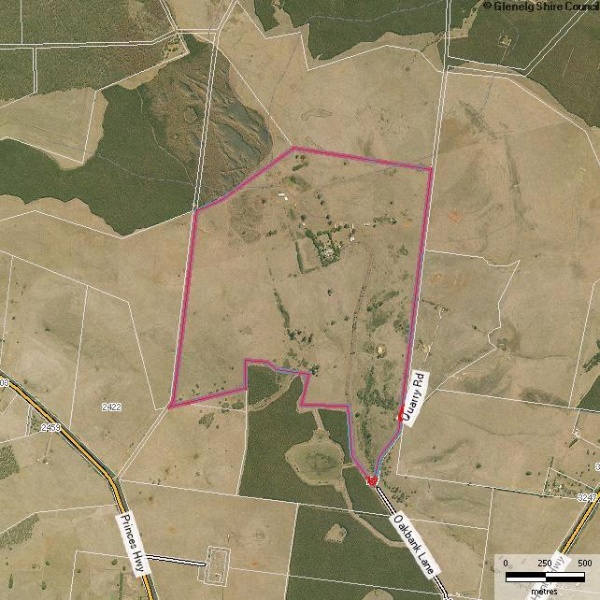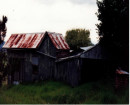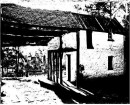OAKBANK HOMESTEAD COMPLEX
157 OAKBANK LANE, HEYWOOD, GLENELG SHIRE
-
Add to tour
You must log in to do that.
-
Share
-
Shortlist place
You must log in to do that.
- Download report


Statement of Significance
Oakbank Homestead, one of the oldest and most complete homestead complexes in the further Western District, is located 5.5kms due north of Heywood on the southern side of Mount Eckersley. The construction of the old bluestone homestead was commenced in the 1840s by Donald Cameron (1810-1879) Scottish pastoralist, wealthy landowner and early district settler. Two wings, long used as outbuildings and offices, date from this earliest time and demonstrate a vernacular style using local bluestone. Their form and detailing are intriguingly similar to the nearby Native Police Barracks, now ruinous, which date from the same time and the slightly later Customs House at Portland. The next wing, which began the main part of the present homestead, dates from the mid-1850s. It was extended in the 1880s continuing the same conventional plan form but with the richer decoration typical of the time. There is a cast iron verandah around the whole of this section of the homestead. The homestead is set within an extensive mature compartmentalized garden. Beyond the immediate homestead environs, the outbuildings include shearers' quarters, shearing shed, slaughterhouse, butcher's shop, smoke house for bacon and hams, traction engine shed, stables and harness room. There is also a tiny 'Travellers' House,' built to provide shelter for swagmen and to supply food in return for work. The whole homestead complex, including the garden and outbuildings, are said to be substantially intact and in good condition.
How is it Significant?
Oakbank Homestead, Oakbank Lane, Heywood is of historical and architectural significance to the State of Victoria.
Why is it Significant?
Oakbank Homestead, Oakbank Lane, Heywood is of historical significance for its associations with Donald and Eleanor Cameron, important early pastoralists; and with a series of owners culminating in the very long ownership of the Quayle family. It is of architectural significance for its sequence of development in at least four main stages, producing a substantial but conservatively conventional homestead complex.
-
-
OAKBANK HOMESTEAD COMPLEX - Usage/Former Usage
Residential and pastoral
OAKBANK HOMESTEAD COMPLEX - Physical Description 1
The Oakbank Homestead Complex is comprised of the main dwelling, which was built in at least three stages, various associated outbuildings and works such as wells, gates and fences, an extensive garden, rows of trees defining the house garden and rear paddock, other outbuildings beyond the house garden and the main drive from the house which is partly tree-lined and which terminates at Oakbank Lane. It is not known if the labourers' huts described in 1855 survive.
The parts of the homestead include: the original bluestone kitchen wing, built in the 1840s and a bluestone residential wing, said to be built soon after; a new residential wing built in 1864; and an extension to this wing built in 1886. The original wings, built on sloping ground, are three storeys including a cellar and an attic. The windows are twelve-paned double hung sashes or four-paned windows in the attic floor. Their slate roofs are gabled with skylights into the attic rooms. These are very similar in form, planning and materials to the nearby ruins of the Native Police Barracks, built in 1846 and to the Portland Customs House built slightly later in 1848. However, no direct connection has been made between the buildings. The angled arrangement of these wings created a courtyard which still serves the homestead. Verandahs opening onto the courtyard may be later than the 1840s.
The 1864 wing is also built of stone. It has a double hipped slate roof with bracketed eaves. It contains three rooms on both sides of a wide central hall. The hall is now divided by grand vestibule doors with side lights and segmental arched fan lights. It appears to have been surrounded by a cast iron verandah on three sides. In 1886 this wing was extended by the addition of two rooms which, while decorated in the high style of the period, were still sympathetic to the second wing's scale and form. The verandah appears to have been replicated to surround the extension. The interiors of the front wings retain their rich plaster decoration but none of the wallpaper or earlier painting schemes appears to have survived.
The gate posts to the front garden are rock-faced bluestone with dressed capping stones. The gates, two single gates and a pair of gates, are traditional double palisade timber construction with diagonal bracing in the bottom panels.OAKBANK HOMESTEAD COMPLEX - Physical Conditions
Not inspected but said to be in very good condition.
OAKBANK HOMESTEAD COMPLEX - Historical Australian Themes
3. Developing local, regional and national economies
3.5 Developing primary production
3.5.1 Grazing stock
3.5.3 Developing agricultural industries
5 Working
5.8 Working on the landHeritage Study and Grading
Glenelg - Glenelg Shire Heritage Study Part One
Author: Carlotta Kellaway, David Rhodes Mandy Jean
Year: 2002
Grading:Glenelg - Glenelg Heritage Study Stage Two (a)
Author: Heritage Matters
Year: 2006
Grading:
-
-
-
-
-
OAKBANK HOMESTEAD COMPLEX
 Glenelg Shire
Glenelg Shire
-
3 Sherwood Street
 Yarra City
Yarra City -
Archaeological site
 Southern Grampians Shire
Southern Grampians Shire -
BLACKWOOD HOMESTEAD COMPLEX AND CEMETERY
 Southern Grampians Shire
Southern Grampians Shire
-
-










