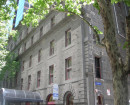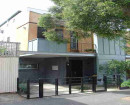TARRAWALLA
1027 BRIDGEWATER ROAD, PORTLAND WEST, GLENELG SHIRE
-
Add to tour
You must log in to do that.
-
Share
-
Shortlist place
You must log in to do that.
- Download report


Statement of Significance
Tarrawalla, located at 1027 Bridgewater Road, Portland West is a simple symmetrical stone house, located on a rise. The house is located on the site of the 1864 Bridgewater Pound, and may be, at its core, the original four roomed stone house built as the pound keeper's residence in that year. The house has been much altered over the past 140 years, but is in good condition.
How is it significant?
Tarrawalla is of historical significance to the Glenelg Shire.
Why is it significant?
Tarrawalla is of historical significance as the site of the early Bridgewater Pound, dating from 1864. The building may retain at its core the original four roomed pound keepers residence, dating from this period. It is of further historical significance as an example of how subsequent ownership by small farmers in the twentieth century have added to the house in a sympathetic manner, to retain the form, bulk and style of a traditional mid nineteenth century structure.
-
-
TARRAWALLA - Usage/Former Usage
Residential
TARRAWALLA - Physical Description 1
Tarrawalla is a simple symmetrical sandstone building which dates from the mid to late nineteenth century. The layout of the house appears to follow the typical arrangement of two or three rooms on either side of a central passage (although the interiors have not been inspected). The facade is symmetrical, with a central timber door flanked on either side by double hung timber sash windows, each of eight panes. It is likely that the originals have been replaced with these in the past decade. The timber door has four panels, two larger panels, set with glass above, and two smaller timber panels below. It is possible that the door may also have been replaced. The roof is hipped and U shaped in plan, with zincalume cladding. Two modern brick chimneys are located towards the front of the house. A timber verandah with a corrugated iron roof surrounds the building on three sides. Timber posts support the verandah. It is likely that the original building either did not have a verandah, or that any verandah would have been across the facade only. A part of the verandah on the south side of the building has been enclosed with glass to form a sun-room. The date of this in unknown, but it may date from the 1930s. It is believed that this was part of works undertaken in the 1930s which included the addition of a bathroom and rear section (Pers. Comm., David Langley, June 2005).
The house is located on a natural rise overlooking attractive, but relatively recent gardens. To the rear of the house, a row of substantial Cupressus macrocarpa, (Monterey Cypress) planted in 1942 survive. The stone footings of several outbuildings were located around the house, which have now had modern buildings constructed on top of them.TARRAWALLA - Physical Conditions
Very Good
TARRAWALLA - Historical Australian Themes
Theme 3: Developing local, regional and national economies
3.5 Developing primary production
3.5.1 Grazing stock
Theme 5: Working
5.8 Working on the landHeritage Study and Grading
Glenelg - Glenelg Shire Heritage Study Part One
Author: Carlotta Kellaway, David Rhodes Mandy Jean
Year: 2002
Grading:Glenelg - Glenelg Heritage Study Stage Two (a)
Author: Heritage Matters
Year: 2006
Grading:
-
-
-
-
-
WILSON HOUSE
 Victorian Heritage Inventory
Victorian Heritage Inventory -
SAMMY KEYES HUT
 Victorian Heritage Inventory
Victorian Heritage Inventory -
TARRAGAL DOWNS LIME KILNS
 Victorian Heritage Inventory
Victorian Heritage Inventory
-
'CARINYA' LADSONS STORE
 Victorian Heritage Register H0568
Victorian Heritage Register H0568 -
1 Alexander Street
 Yarra City
Yarra City -
1 Botherambo Street
 Yarra City
Yarra City
-
-











