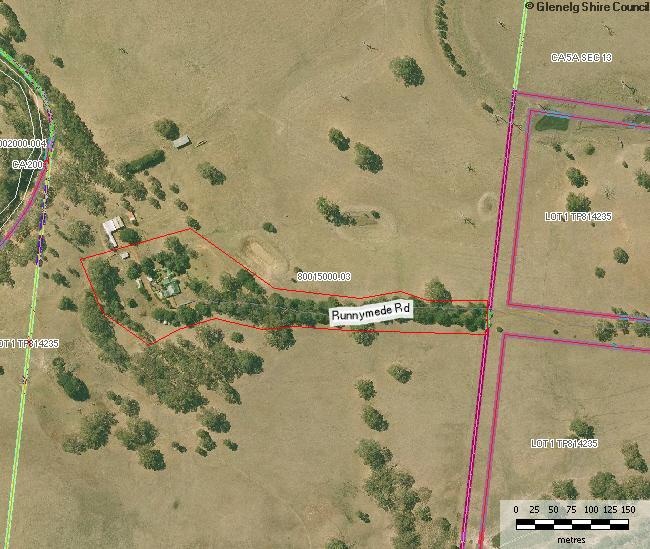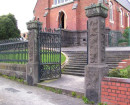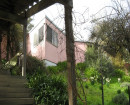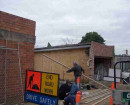RUNNYMEDE HOMESTEAD COMPLEX
438 RUNNYMEDE ROAD, SANDFORD, GLENELG SHIRE
-
Add to tour
You must log in to do that.
-
Share
-
Shortlist place
You must log in to do that.
- Download report



Statement of Significance
What is Significant?
Runnymede Homestead is a single storey asymmetrical dwelling comprised of at least three sections. It faces east and is set within an extensive garden. This historic Western District sheep station, established in c1846 by the Hutcheson brothers, David, John and George, Scottish pastoral pioneers, has historical significance as one of a number of such properties in Glenelg Shire associated with the development from the 1840s of the district sheep industry. The Hutchesons were prominent district residents. Later, from 1880, Runnymede was associated with another Scottish pastoralist, James Bruce Gill, and, more recently, from the early 1930s, with the Laidlaw family of sheep farmers. Remaining farm buildings include a homestead, located on the original homestead site beside the Glenelg River shown on the c1850 run plan. The two early homesteads date from the arrival of the Hutcheson Brothers and the establishment of their Pre-Emptive Right in 1853. The earliest section is a weatherboard cottage dating from about 1848, which is in good condition and has a high degree of integrity. The second part dates from about 1853 and is a brick house, originally of four rooms, and the third section of the homestead sits between the first and the second and is linked to the latter. It probably dates from between 1880 when J. B. Gill purchased Runnymede and 1885 when Gill married Ruth Pennycuick. The exterior of the three parts of the homestead are all in very good condition and retain a high degree of integrity. The earliest part retains a high degree of integrity internally also. The homestead complex is set within an extensive mature garden of mixed exotics and natives including some remnant trees. Dark conifers and deciduous trees form a backdrop to the homestead. It overlooks the Glenelg River meadows which used to flood regularly. It is reached by a drive which divides towards the front and rear of the building. The last stretch of the drive is 0.4km long and is lined with Red Gums, Oaks, and Osage Orange trees, the latter perhaps originally intended as hedging. At its commencement there is a massive remnant Red Gum, Eucalyptus camaldulensis. The garden survives intact to its mid-twentieth century state and is in good condition.
How is it significant?
Runnymede Homestead Complex is of historical, architectural and aesthetic significance to the State of Victoria.
Why is it Significant?
Runnymede is of historical significance as one of the earliest surviving pastoral properties, including its outbuildings and original homestead (c1848). Of further historical significance is its association with the Hutcheson Brothers, who were important local landholders as well as influential people in society. It is of architectural significance for its ability to illustrate different vernacular building styles and techniques ranging from very early pastoral times through to the mid twentieth century. It exhibits particular building elements which are rarely seen, including fine internal joinery in the earliest section of the homestead. Its setting, overlooking the Glenelg River is deliberate, and in addition to the surrounding expansive garden, the park-like river flats and the deliberately sinuous driveway, the complex has a strong aesthetic significance.
-
-
RUNNYMEDE HOMESTEAD COMPLEX - Usage/Former Usage
Residential & pastoral
RUNNYMEDE HOMESTEAD COMPLEX - Physical Description 1
Runnymede Homestead is a single storey asymmetrical dwelling comprised of at least three sections. It faces east and is set within an extensive garden.
The earliest section is a weatherboard cottage of five rooms with a simple verandah set between two projecting wings. This probably dates from about 1848 when the Hutcheson Brothers applied for their squatting licence. The floorboards and posts of the verandah are hardwood, probably pit sawn. The weatherboards are a mixture of the original split 'Tasmanian' shingles and modern replacements. The gabled roofs are corrugated iron over timber shingles. There is a brick chimney between the front and back rooms of the south wing. The front door is partly glazed. The rear doors are of ledge and brace construction and may be made from Blackwood. The windows are four-paned double casements, with the east wing paired and the single west wing double-hung sash possibly a replacement. The internal joinery is simple but fine and may have been imported from Tasmania. Internal walls and ceilings are lime plaster on split timber lathes. The materials and much of the detailing of this section indicate its very early date. This section retains a very high degree of integrity.
There are original outbuildings at the rear of the homestead. These are timber framed with structural members which betray their very early date, possibly even before 1848. The walls of one, the smaller and nearer are weatherboard, and the walls of the other are now clad with weatherboard at the sides and corrugated iron at the front and rear. The roofs are hipped and the original shingles are covered with vertical corrugated iron. At least one double casement window appears to match those of the first section of the homestead. The other windows are small, simple and variously multi-paned.
The second section of the homestead, to the south of the first, is a brick house originally of four rooms. This probably dates from soon after 1853 when the Hutcheson Brothers purchased their Pre-emptive Right. One room has been converted into a bathroom and passage. It also has projecting wings with a simple timber verandah between, since modified by the removal of timber detailing. A 1950s iron web truss has replaced the main beam. Steps lead down from the front door about which this section is symmetrical. The windows of the pavilions wings are small, twelve paned double hung sashes. French doors open onto the verandah from the south pavilion while there is a large arched opening into the north pavilion. The windows of the main rooms are twelve paned double-hung sashes. The only chimney in this section is at the rear although there were possibly chimney breasts opposite both front windows. The sheeting of the low pitched, hipped main roof has been replaced with Colorbond©. A mantelpiece survives in the front south bedroom. With its pavilions the verandah, the roof of which is contiguous with the main roof, probably encircled the house but is now lost on the north side and enclosed on the south side. There is a separate weatherboard outbuilding, possibly a detached kitchen at the rear of this second section.
The third section of the homestead sits between the first and the second and is linked to the latter. It probably dates from between 1880 when J. B. Gill purchased Runnymede and 1885 when Gill married Ruth Pennycuick. It comprises a large drawing room at the front with a polygonal bay window and a large dining room behind. This section is also weatherboard with a gabled corrugated iron roof over each room. It may have been constructed in two stages. Both rooms have coved ceilings lined with bead-edged lining boards, possibly once trimmed with hessian and paper. There is a standard timber mantelpiece in the dining room but the mantelpiece in the drawing room has been modified. Two fully glazed French doors open from the dinging room onto a terrace, one from the side of the drawing room and one from the bay window. This section is raised on a substantial plinth of five bluestone steps.
Internally the rooms have been altered and modernised with the progressive introduction of modern services, probably from the late 1950s. Most of the change has occurred towards the rear of the homestead. All the sections of the homestead are in very good condition and retain a relatively high degree of integrity.
The homestead complex is set within an extensive mature garden of mixed exotics and natives including some remnant trees. Dark conifers and deciduous trees form a backdrop to the homestead. It overlooks the Glenelg River meadows which used to flood regularly. It is reached by a drive which divides towards the front and rear of the building. The last stretch of the drive is .4km long and is lined with Red Gums, Oaks, and Osage Orange trees, the latter perhaps originally intended as hedging. At its commencement there is a massive remnant Red Gum, Eucalyptus camaldulensis. The garden survives intact to its mid-twentieth century state and is in good condition.RUNNYMEDE HOMESTEAD COMPLEX - Physical Conditions
Generally very good to excellent.
RUNNYMEDE HOMESTEAD COMPLEX - Historical Australian Themes
3 Developing local, regional and national economies
3.5 Developing primary production
3.5.1 Grazing stock
3.5.3 Developing agricultural industries
5 Working
5.8 Working on the landHeritage Study and Grading
Glenelg - Glenelg Shire Heritage Study Part One
Author: Carlotta Kellaway, David Rhodes Mandy Jean
Year: 2002
Grading:Glenelg - Glenelg Heritage Study Stage Two (a)
Author: Heritage Matters
Year: 2006
Grading:
-
-
-
-
-
RUNNYMEDE HOMESTEAD COMPLEX
 Glenelg Shire
Glenelg Shire
-
Archaeological site
 Southern Grampians Shire
Southern Grampians Shire -
Avoca
 Stonnington City H0809
Stonnington City H0809 -
BANYULE
 Victorian Heritage Register H0926
Victorian Heritage Register H0926
-
-









