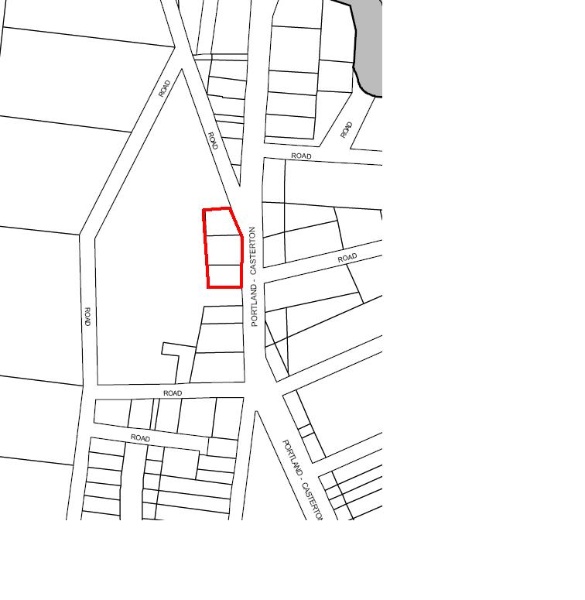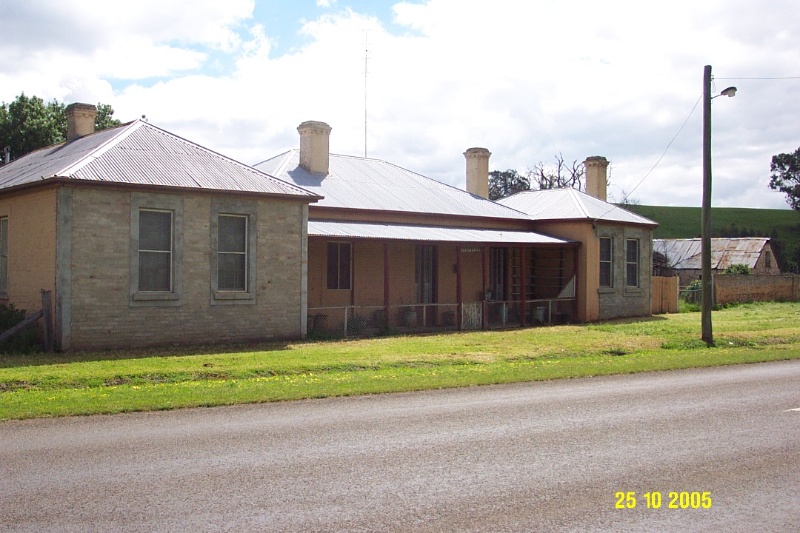CALEDONIAN UNION HOTEL (FORMER)
6011 HENTY HIGHWAY, SANDFORD, GLENELG SHIRE
-
Add to tour
You must log in to do that.
-
Share
-
Shortlist place
You must log in to do that.
- Download report



Statement of Significance
The former Caledonian Union Hotel is located on the west side of the Portland - Casterton Road, close to the junction of the road to Sandford House, in the township of Sandford. The former hotel has been converted into a private residence, but still retains the form and stylistic details of an early restrained Victorian period commercial building. The former hotel is single storey, built of handmade bricks, locally dug and burnt on the nearby Wannon River. Originally two storey, the lower storey remains after the first floor caught fire in 1872. A brick stable and a brick, ironstone and tin tile building which may have been a brewery are located to the west and north of the hotel, and a brick wall forms a courtyard by defining the eastern property boundary. The hotel was constructed in 1856 for Publican John Scott Grant and his wife Ann. The property suffers from rising damp and structural failure is evident in the stables at the rear. The integrity of the complex is very high, although some modifications appear to have been made to the pavilions on either end of the hotel, and the first storey of the hotel has been lost. The hotel retains a high degree of integrity, but is in urgent need of repairs.
How is it significant?
The former Caledonian Union Hotel is of historical and architectural significance to the Glenelg Shire.
Why is it significant?
The former Caledonian Union Hotel is of historical significance as one of the two first hotels in thetownship of Sandford and the whole area. The siting of the hotel is also historically significanct as the oldest surviving hotel in Sandford, and of further significance as it provides us with an understanding of the hotel's clientele, and status in the township. This is evident by the building's prominent location and imposing facade which would have dominated both the major route from Portland to Casterton, as well as the route to Sandford House (one of the earliest Henty properties). Of architectural interest is the arrangement of a typical public bar entrance on the corner of the building, when the building was not located on the corner of two intersecting streets or roads.
-
-
CALEDONIAN UNION HOTEL (FORMER) - Usage/Former Usage
Unoccupied
CALEDONIAN UNION HOTEL (FORMER) - Physical Description 1
The Caledonian Union Hotel (former) is a small suburban complex comprising the hotel itself, a stable to the rear (west) of the hotel, a substantial shed (possibly a brewery) to the north of the building and a substantial brick wall enclosing the rear of the property to form a traditional courtyard. All of the buildings and the wall are made of a hand made bricks, dug and burnt on the Wannon River nearby. One building is constructed at least partially with local iron stone rubble. The hotel complex is located close to the intersection of the Sandford House Road and the Portland-Casterton Road, in a prominent roadside location in the township of Sandford.
The hotel building is a single storey building with pavilions at either end joined by the central section with a corrugated iron verandah. An early photograph shows the building with one pavilion having a traditional corner entrance to the public bar, and each pavilion with one twelve pane double hung sash window. It is interesting that the north pavilion had a corner entrance, despite the building not being located on a corner as such. The current building appears to have been re-modelled in the nineteenth century, the single window being replaced with a pair of single paned double hung sashes on each pavilion and the bar entrance bricked up. The early photograph shows that each pavillion had an entrance through the joining verandah; both doors survive today. The facade of the central section is largely symmetrical; the original photograph shows a central door flanked by two twelve pane double hung sash windows, with a separate door on the other side of the southern window. The roofs are of corrugated iron. The south pavilion is a simple hip, with the north pavilion roof a canted hip, typical of hotels. The hotel has been modified internally, although the interiors have not been inspected. The building is in fair condition, with substantial evidence of rising damp and cracking in some of the walls.
The stables at the rear are constructed of hand made bricks, and are a simple traditional design, with the loft timbers and some of the stable divisions remaining internally. The external walls appear to have been limewashed at some stage. The remains of the limewash are evident on the bricks. The roof is corrugated iron in a simple hip. The brick walls are enclosed on four sides, with a large opening on the west wall at the northern end. This opening was for horses and carriages to enter and depart through, and has wooden gates across the entrance. Above the opening, three small four-paned windows have been built in to allow light into the building. A wooden door is located on the west wall, at the southern end of the wall, and a six pane window is located beside this. It appears that this was the entrance to a tack room for the stables.
Another building, possibly a brewery or another stable is located about 35 metres north of the hotel. It is constructed in three parts, from three different materials. The whole structure is about 40 metres in length. The first section of the building appears to be constructed of local ironstone and rubble, with a low pitched gabled roof and a built in loft, with a loft door extending out through the gable wall. The second section is constructed from local handmade brick, with a higher pitched gabled roof clad in corrugated iron. The northern wall of the building appears to have had a large opening in the centre of it which has subsequently been bricked over. The third section is built of iron tilesthat clip togeher, and has three parallel hipped roofs of corrugated iron.
The property boundary from the former brewery/stables is defined by a handmade brick wall which is in poor condition. There are a number of trees on the site, but few which are original.CALEDONIAN UNION HOTEL (FORMER) - Physical Conditions
Fair
CALEDONIAN UNION HOTEL (FORMER) - Historical Australian Themes
3. Developing local, regional and national economies
3.12.5 Retailing foods and beverages
3.22 Lodging people
3.23 Catering for tourists
4. Building settlements, towns and cities
4.5 Making settlements to serve rural Australia
8. Developing Australia's cultural life
8.4 Eating and drinking
8.14 Living in the country and rural settlementsHeritage Study and Grading
Glenelg - Glenelg Shire Heritage Study Part One
Author: Carlotta Kellaway, David Rhodes Mandy Jean
Year: 2002
Grading:Glenelg - Glenelg Heritage Study Stage Two (a)
Author: Heritage Matters
Year: 2006
Grading:
-
-
-
-
-
COMMERCIAL HOTEL
 Glenelg Shire
Glenelg Shire -
MECHANICS INSTITUTE
 Glenelg Shire
Glenelg Shire -
St. JOHNS CATHOLIC CHURCH (FORMER)
 Glenelg Shire
Glenelg Shire
-
'Altona' Homestead (Formerly 'Laverton' Homestead) and Logan Reserve
 Hobsons Bay City
Hobsons Bay City
-
-












