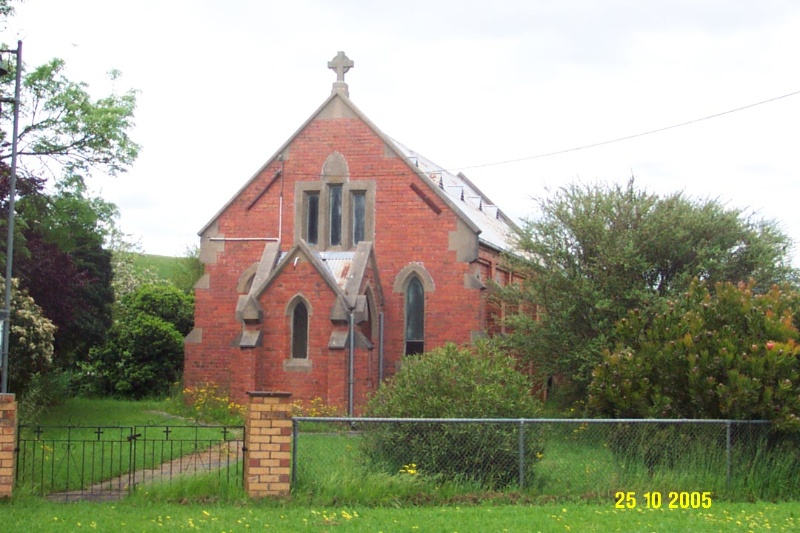ST. MARY'S CHURCH OF ENGLAND (FORMER)
5924 PORTLAND-CASTERTON ROAD, SANDFORD, GLENELG SHIRE
-
Add to tour
You must log in to do that.
-
Share
-
Shortlist place
You must log in to do that.
- Download report


Statement of Significance
St. Mary's Anglican Church, Portland-Casterton Road, Sandford is a good example of a small church in the conventional Gothic Revival style. It dates from 1887 and was extended in 1914 to accommodate an expanding population in the Parish of Sandford. The original church had a nave of three bays with a rectangular apse at the east end. The 1914 works included the addition of two gabled transepts on the north and south sides, the extension of the nave by a further two bays and the addition of a square entrance porch on the west. The walls are red brick with rendered details and the steeply gabled roof is corrugated iron. Within the churchyard, there are mature plantings including a large Euphorbia on the north side of the church. The architect of St. Mary's is not known, nor is the builder. Prior to the construction of St. Mary's Anglican Church, services were taken at homesteads and inns and then at the Common School at 'Sand Hill', owned by the Anglican Church.
How is it Significant?
St. Mary's Anglican Church is of historical, social and architectural significance to Glenelg Shire.
Why is it Significant?
St. Mary's Anglican Church is of historical significance as a representation of the importance of the Anglican Church within the community, and its growing popularity in the Casterton and Sandford district early after settlement in the 1860s resulting in the extension of the church in 1914. The church is of social significance to the township of Sandford as the focus for Anglicans who settled in the township in the mid-nineteenth century, mostly small selectors of pastoral land in the mid to late nineteenth century. It is of architectural significance for its conventional use of the Gothic Revival style to express religious values.
-
-
ST. MARY'S CHURCH OF ENGLAND (FORMER) - Usage/Former Usage
Formerly a Church, not in use
ST. MARY'S CHURCH OF ENGLAND (FORMER) - Physical Description 1
The Anglican Church, Sandford is built in the Gothic Revival style. The nave of the original church is aligned east-west and has a plan with a rectangular apse on the east elevation. The church is built of red brick in a stretcher pattern. The original church of three bays was extended towards the west by two bays and a square entrance porch and on the north and south side of the original nave with transepts. The church has a gable roof of corrugated iron and small gabled vents along each side.
Each bay of the nave has a single Gothic arched lancet window with a rendered arch and sill. The bays are separated by stepped brick buttresses with rendered capping 'stones'. The side walls are corbelled brick near the roof. The rectangular-shaped apse has a gable end with a tripartite window of three lancet arches with rendered arches and sills. There are stepped buttresses at the corners of the gable wall where there is evidence of water damage and cracks. The transepts have a gable end with a single lancet window. The gable has corbelled corners and stepped buttresses with rendered capping 'stones'. The transept roofs have a gabled vent on each side.
The west wall has three rectangular windows in the centre of the gable, with a rendered lancet arch above and rendered reveals. It is a naïve reinterpretation of a Serlian arch within a Gothic building. There is a lancet window with a rendered arch and reveals on each side of the porch. The gable has rendered quoins at the peak and corners. The gable has a stone cross on the end of the main ridge. The porch has three gables with stepped buttresses in the corners. There is a lancet window on the west wall and a door way on the south wall. Metal ties run from the main wall to the original building.
There is a small WC at the rear of the church and a modern metal gate, of two leaves with a cross pattern and orange brick fence posts at the entrance to the property. A tall bell post and bell stand to the left of the front gate. There are mature plantings in the garden, including a large Euphorbia on the north side of the church.
Interiors were not sighted.ST. MARY'S CHURCH OF ENGLAND (FORMER) - Physical Conditions
Good condition
ST. MARY'S CHURCH OF ENGLAND (FORMER) - Historical Australian Themes
Theme 8 Developing Australia's cultural life
8.6 Worshipping
8.6.1 Worshipping together
8.6.3 Founding Australian religious institutions
8.6.4 Making places for worshipHeritage Study and Grading
Glenelg - Glenelg Shire Heritage Study Part One
Author: Carlotta Kellaway, David Rhodes Mandy Jean
Year: 2002
Grading:Glenelg - Glenelg Heritage Study Stage Two (a)
Author: Heritage Matters
Year: 2006
Grading:
-
-
-
-
-
COMMERCIAL HOTEL
 Glenelg Shire
Glenelg Shire -
MECHANICS INSTITUTE
 Glenelg Shire
Glenelg Shire -
CALEDONIAN UNION HOTEL (FORMER)
 Glenelg Shire
Glenelg Shire
-
'Lawn House' (Former)
 Hobsons Bay City
Hobsons Bay City -
1 Fairchild Street
 Yarra City
Yarra City -
10 Richardson Street
 Yarra City
Yarra City
-
-












