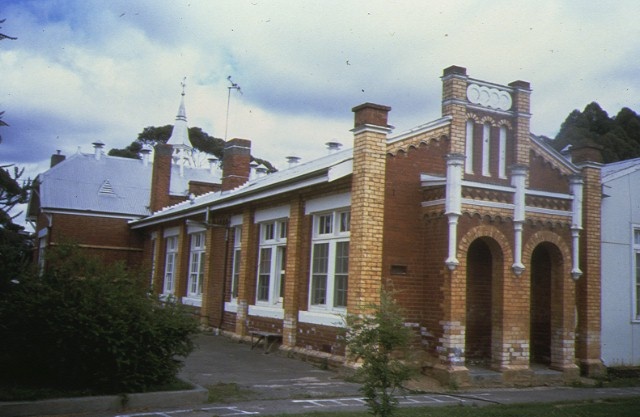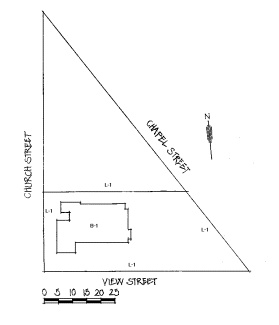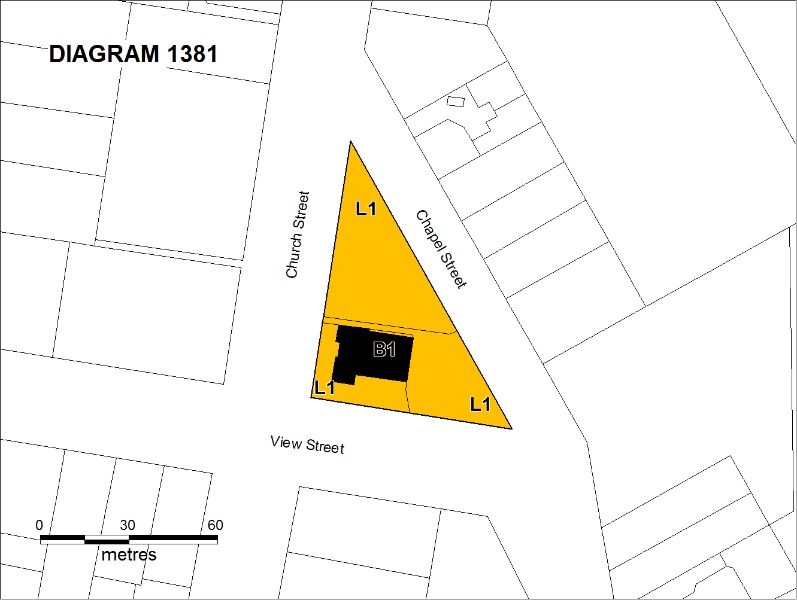FORMER COMMON SCHOOL NO. 981
28 VIEW STREET KANGAROO FLAT, GREATER BENDIGO CITY
-
Add to tour
You must log in to do that.
-
Share
-
Shortlist place
You must log in to do that.
- Download report





Statement of Significance
The Kangaroo Flat school is the sole occupant of a triangular block surrounded by road in Kangaroo Flat. The first Common school was built here in 1870 by builder George Pallett, to a design by the prolific Bendigo architectural firm of Vahland and Getzschman. The style has been described as German Renaissance Revival. The building is of red brick with cream brick pilasters and parapets, and stucco detailing. The elaborate front gable features a porch with twin arched openings flanked by stucco tourelles, and pilasters surmounted by miniature castellated cappings (now missing). When built a raised lantern ran the length of the ridge above the queen-post truss roof structure. This was intended to provide light and ventilation to the classroom without the distraction and glare from windows in walls. The side walls were originally blank, and windows were added in the early twentieth century when the lantern was removed. The second brick building was added in 1877, in a restrained Gothic style similar to many urban schools of that period. It features cream and red brick banding and patterning, timber eaves brackets and bellcote, and jerkinhead slate roof. The adjoining timber and weatherboard classrooms with verandah were added shortly after. The buildings are now a part of the Kangaroo Flat Primary School which also occupies newer premises on another block nearby.
The Kangaroo Flat School building is of architectural importance to the State of Victoria.
The design of the Vahland and Getzschmann portion of the Kangaroo Flat Common School exhibits a particularly rich and unusual combination of features, in a period when most Common schools, especially in rural areas, were very austere. The building is executed in a striking German Romanesque Revival style, making use of decorative elements and scale in a manner not seen among the other works of these architects. Kangaroo Flat displays the most complete and elaborate example of three school buildings designed in very similar form and style by these architects. The shape of the existing gable ends still reflects the unusual lantern for ventilation and lighting which originally ran the length of the ridge.
-
-
FORMER COMMON SCHOOL NO. 981 - History
Contextual History:History of Place:
The Kangaroo Flat area was initially passed through by diggers on their way to Golden Square and Bendigo, but soon became an important gold-field in its own right. A government camp was set up in 1852. A Weslyan Day School was opened in a slab building in 1854, becoming a vested Common School in the following year. A Church of England Denominational School opened in 1861, and became Common School No.363 in the following year. Weslyan Vested Common School 354 was also in operation prior to the Kangaroo Flat School. Architects. Vahland and Getzschman had established their practice in Pall Mall in Bendigo by 1857, and were responsible for many landmark public buildings in the city.
History of Place: Common School No.981 replaced the Weslyan Vested Common School No.354 and the Church of England Common School No.363 in 1870, and became a State School in 1873. The brick single room school was designed by the prolific local architects Vahland and Getzschman, and was built by George Pallett in 1870. A single room brick addition to the western end, in a style similar to many buildings attributed to Education Department Head Architect H. R. Bastow, was made c1877. These buildings together housed 120 students. By 1878 a timber building with verandah was in use which could house another 120 pupils. A ‘pavilion class’ prefabricated classroom and an out-office were added c1913 but are no longer extant. Extensive remodelling was carried out in1915-16 and 1925-6. The State School No.981 moved to a new site and buildings nearby on Camp Street in 1953. The buildings on Chapel Street became the Kangaroo Flat Special School in 1963, renamed as the
The Vahland and Getzschmann building is very similar to the Violet Street School, Bendigo (1866) and the Rushworth School (1872). The Kangaroo Flat school is the most intact of the three. The Violet Street School originally had entrance porches to the side, though these have been changed or relocated. Its gable end was originally blank and relatively unadorned, and has had a large window added - it does not compare in this regard to the elaborate gable end elevation of the Kangaroo Flat School. The Rushworth School has been comprehensively built in - little remains of its original expression. The Kangaroo Flat School thus remains the best example of the Vahland and Getzschman model.
The roof lantern and blank sidewall solution of Kangaroo Flat was also adopted at Terang, Forest Street Bendigo, Quarry Hill and Eaglehawk schools, though it also does not survive in any of these. The Bastow addition to the Kangaroo Flat School includes common features of other contemporary works including the Eastern Road School in South Melbourne, to the Caulfield State School, and to the additions to the Violet Street School Bendigo, all of 1877.
Special School No.4728 after 1966. They are now part of the Kangaroo Flat Primary School.
Associated People:
FORMER COMMON SCHOOL NO. 981 - Permit Exemptions
General Exemptions:General exemptions apply to all places and objects included in the Victorian Heritage Register (VHR). General exemptions have been designed to allow everyday activities, maintenance and changes to your property, which don’t harm its cultural heritage significance, to proceed without the need to obtain approvals under the Heritage Act 2017.Places of worship: In some circumstances, you can alter a place of worship to accommodate religious practices without a permit, but you must notify the Executive Director of Heritage Victoria before you start the works or activities at least 20 business days before the works or activities are to commence.Subdivision/consolidation: Permit exemptions exist for some subdivisions and consolidations. If the subdivision or consolidation is in accordance with a planning permit granted under Part 4 of the Planning and Environment Act 1987 and the application for the planning permit was referred to the Executive Director of Heritage Victoria as a determining referral authority, a permit is not required.Specific exemptions may also apply to your registered place or object. If applicable, these are listed below. Specific exemptions are tailored to the conservation and management needs of an individual registered place or object and set out works and activities that are exempt from the requirements of a permit. Specific exemptions prevail if they conflict with general exemptions. Find out more about heritage permit exemptions here.Specific Exemptions:EXEMPTIONS FROM PERMITS:
(Classes of works or activities which may be undertaken without a permit under
Part 4 of the Heritage Act 1995)
General Conditions:
All exempted alterations are to be planned and carried out in a manner which
prevents damage to the fabric of the registered place or object.
Should it become apparent during further inspection or the carrying out of
alterations that original or previously hidden or inaccessible details of the
place or object are revealed which relate to the significance of the place or
object, then the exemption covering such alteration shall cease and the
Executive Director shall be notified as soon as possible.
If there is a conservation policy and plan approved by the Executive Director,
all works shall be in accordance with it.
Nothing in this declaration prevents the Executive Director from amending or
rescinding all or any of the permit exemptions.
Nothing in this declaration exempts owners or their agents from the
responsibility to seek relevant planning or building permits from the
responsible authority where applicable.
Exterior
Repairs and maintenance which replace like with like.
Demolition or removal of outbuildings and sheds.
Repair, removal or replacement of fences and gates.
Erection or installation of small outbuildings or sheds provided that the
floor area does not exceed 25 square metres or the height 3 metres.
Removal of extraneous items such as air conditioners, pipe work, ducting,
wiring, antennae, aerials etc, and making good.
Installation or repair of damp-proofing by either injection method or grouted
pocket method.
Installation, removal or replacement of garden watering systems.
Regular garden maintenance.
Interior
Painting of previously painted surfaces provided that preparation or painting
does not remove evidence of the original paint or other decorative scheme.
Patching or repair of plaster provided that new work matches good adjacent
work in style, detail and finish.
Installation, removal or replacement of carpets, tiles and/or flexible floor
coverings.
Installation, removal or replacement of curtain track, rods, blinds and other
window dressings.
Installation, removal or replacement of hooks, nails and other devices for the
hanging of mirrors, paintings and other wall mounted artworks.
Refurbishment of bathrooms or toilets including removal, installation or
replacement of sanitary fixtures and associated piping, mirrors, wall and
floor coverings.
Installation, removal or replacement of kitchen benches and fixtures including
sinks, stoves, ovens, refrigerators, dishwashers etc and associated plumbing
and wiring.
Installation, removal or replacement of ducted, hydronic or concealed radiant
type heating provided that the installation does not damage existing skirtings
and architraves and provided that the location of the heating unit is
concealed from view.
Installation, removal or replacement of electrical wiring provided that all
new wiring is fully concealed and any original light switches, pull cords,
push buttons or power outlets are retained in-situ. Note: if wiring original
to the place was carried in timber conduits then the conduits should remain
in-situ.
Installation, removal or replacement of bulk insulation in the roof space.
Installation, removal or replacement of smoke detectors.
-
-
-
-
-
KANGAROO FLAT RAILWAY STATION COMPLEX
 Victorian Heritage Register H1565
Victorian Heritage Register H1565 -
NORTH LANGDON MINE
 Victorian Heritage Inventory
Victorian Heritage Inventory -
BIRD'S REEF MINE
 Victorian Heritage Inventory
Victorian Heritage Inventory
-
'Boonderoo', House and Outbuildings
 Greater Bendigo City
Greater Bendigo City -
'Riverslea' house
 Greater Bendigo City
Greater Bendigo City -
1 Adam Street
 Yarra City
Yarra City
-
-










