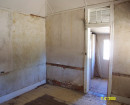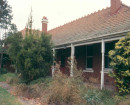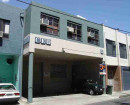FORMER COMMON SCHOOL NO. 1124
MUCKLEFIELD-YAPEEN ROAD MUCKLEFORD SOUTH, MOUNT ALEXANDER SHIRE
-
Add to tour
You must log in to do that.
-
Share
-
Shortlist place
You must log in to do that.
- Download report
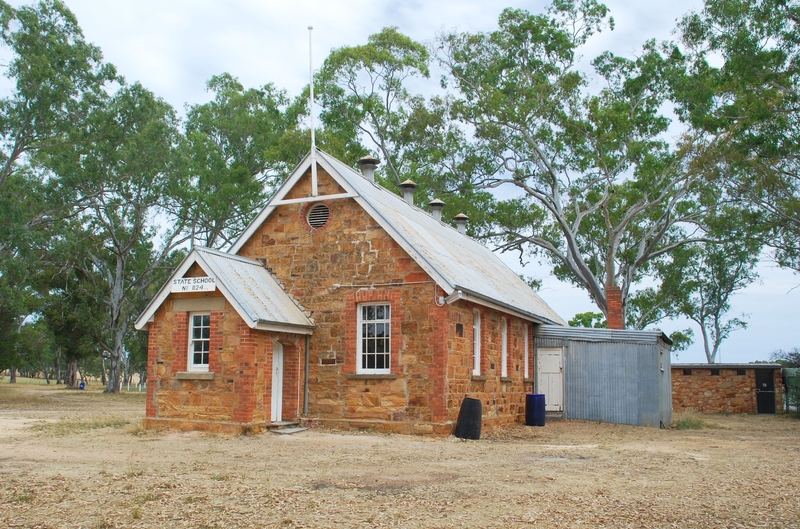

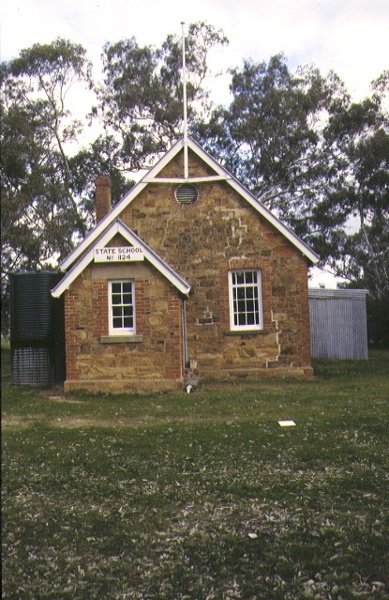
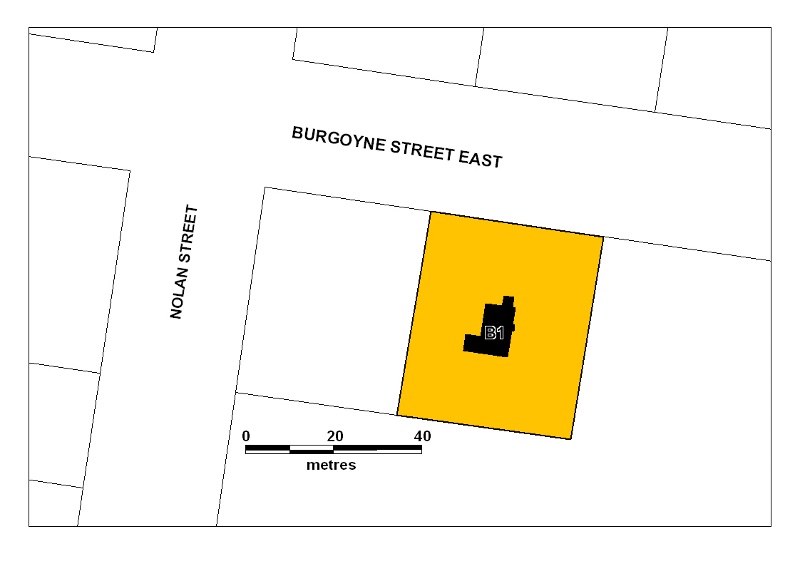
Statement of Significance
STATEMENT OF CULTURAL HERITAGE SIGNIFICANCE:
Common School No. 1124 was built in Muckleford South in 1871, one of the last of the Common schools built before the 1872 Education Act. The school was built of local sandstone rubble with brick quoins and reveals to openings, with a small gabled front porch and steeply pitched corrugated iron gable roof. The plan, fenestration and classroom layout, were all typical of Common schools, and the fit out was simple and modest in line with the resources available to the local community. A large new window has been added to the south wall, and stepped platforms removed, but the building is otherwise unchanged. The school was closed in 1941 and became a public hall. The building is in very good condition.
The Former Common School No 1124 is of historical and architectural importance to the State of Victoria
The Former Common School 1124 is important for its outstanding ability to exemplify the principle characteristics of the many single classroom rural Common Schools built in the period from 1862-1872, when denser settlement was occurring in rural areas of Victoria. These features include the steep gable roof, offset porch and externally protruding chimney; the use of local materials and austere finishes; and placement of windows in a long wall behind the pupils. The school was an influential model for later single classroom school designs in the years following the 1872 Education Act. The school is historically representative in its demonstration of educational models of the period and of the workings of the Common school system in rural communities. The school is representative of rural school buildings in a period of expansion of rural communities following the goldrushes and the Selection Acts.
-
-
FORMER COMMON SCHOOL NO. 1124 - History
Contextual History:History of Place:
The Common School Act was introduced to the State in 1862 in order to reduce the denominational influence over education, and to aid in amalgamation of schools. In practice neither of those aims was achieved. As alluvial gold was worked out and Selection Acts introduced, goldfields towns lost population to surrounding rural areas, and a large number of new small country schools were established. These Common Schools were publicly owned, and numbered. After long delays with alterations to plans submitted by local committees for approval , a series of standard plans were adopted by the Board of Education in 1866, which derived from English models of 1851. The English system of organisation of classrooms was adopted
History of Place: . The Muckleford South Common School, built in 1871, was one of the last of the Common Schools. It was based on the frequently used Board of Education Plan VIII, which was derived from English Plan 1. The inspector’s report on the Muckleford South Common School application in October 1871 indicated that it was to have stone walls, shingle roof and pine floor. The local committee objected to the use in this plan of stone quoins, pointed Gothic arches and buttressing indicated in the Education Board plan, as too expensive. The school was built with brick quoins, shallow segmental arches and no buttresses. This austerity was typical of many Common schools. The disposition of windows in the long west wall indicate that the building was planned as a 30 foot long room, but built as a 36 foot long room.
Some changes to the building were made in succeeding years. One corner of the room contained for a time a gallery for infants - this may have been original as these had been recommended by the Department since 1866 (though the plan on which it appears was made much later) . A three foot wide by seven foot six high window on the south gable wall, one pane higher than the existing west windows, appears on this plan. It may have been an extension of an existing window (which would not have been out of keeping with Plan VIII), or a new opening. This in turn was replaced by the current large three light window probably around 1913. A window was added to the porch probably at the same time. In 1941 the school reserves of three acres and the adjoining four acres (now a sports field)
COMPARISON:
Burchell described South Muckleford, along with Sutton Grange (1870), Darraweit Guim (1869), and Cobaw (1871), as “completely typical” of Common schools. Muckleford South is also one of the most complete and unaltered common schools. It displays a number of the characteristic features of Common schools: windows placed behind pupils on the long side, opposite the blackboards and fireplace; chimney protruding outside the wall; widows in one long wall with fireplace and blackboards opposite; offset porch; the use of local materials; and simple and austere construction. It is also one of the later Common schools, and its among a few of those later common schools whose elevations were standardised as a model for subsequent small EDD schools.
revoked and regazetted as a recreation reserve, with the school to be used as a public hall.FORMER COMMON SCHOOL NO. 1124 - Permit Exemptions
General Exemptions:General exemptions apply to all places and objects included in the Victorian Heritage Register (VHR). General exemptions have been designed to allow everyday activities, maintenance and changes to your property, which don’t harm its cultural heritage significance, to proceed without the need to obtain approvals under the Heritage Act 2017.Places of worship: In some circumstances, you can alter a place of worship to accommodate religious practices without a permit, but you must notify the Executive Director of Heritage Victoria before you start the works or activities at least 20 business days before the works or activities are to commence.Subdivision/consolidation: Permit exemptions exist for some subdivisions and consolidations. If the subdivision or consolidation is in accordance with a planning permit granted under Part 4 of the Planning and Environment Act 1987 and the application for the planning permit was referred to the Executive Director of Heritage Victoria as a determining referral authority, a permit is not required.Specific exemptions may also apply to your registered place or object. If applicable, these are listed below. Specific exemptions are tailored to the conservation and management needs of an individual registered place or object and set out works and activities that are exempt from the requirements of a permit. Specific exemptions prevail if they conflict with general exemptions. Find out more about heritage permit exemptions here.Specific Exemptions:EXEMPTIONS FROM PERMITS:
(Classes of works or activities which may be undertaken without a permit under
Part 4 of the Heritage Act 1995)
General Conditions:
All exempted alterations are to be planned and carried out in a manner which
prevents damage to the fabric of the registered place or object.
Should it become apparent during further inspection or the carrying out of
alterations that original or previously hidden or inaccessible details of the
place or object are revealed which relate to the significance of the place or
object, then the exemption covering such alteration shall cease and the
Executive Director shall be notified as soon as possible.
If there is a conservation policy and plan approved by the Executive Director,
all works shall be in accordance with it.
Nothing in this declaration prevents the Executive Director from amending or
rescinding all or any of the permit exemptions.
Nothing in this declaration exempts owners or their agents from the
responsibility to seek relevant planning or building permits from the
responsible authority where applicable.
Exterior
Repairs and maintenance which replace like with like.
Demolition or removal of outbuildings and sheds including the timber frame and
corrugated iron lean-to structure to the south end of the west wall of the
stone building, provided that such alterations or demolition do not affect the
fabric/structure of the main stone building.
Repair, removal or replacement of fences and gates.
Erection or installation of small outbuildings or sheds provided that the
floor area does not exceed 25 square metres or the height 3 metres.
Removal of extraneous items such as air conditioners, pipe work, ducting,
wiring, antennae, aerials etc, and making good.
Installation or repair of damp-proofing by either injection method or grouted
pocket method.
Regular garden maintenance.
Interior
Painting of previously painted surfaces provided that preparation or painting
does not remove evidence of the original paint or other decorative scheme.
Patching or repair of plaster provided that new work matches good adjacent
work in style, detail and finish.
Installation, removal or replacement of carpets, tiles and/or flexible floor
coverings.
Installation, removal or replacement of curtain track, rods, blinds and other
window dressings.
Installation, removal or replacement of hooks, nails and other devices for the
hanging of mirrors, paintings and other wall mounted artworks.
Refurbishment of bathrooms or toilets including removal, installation or
replacement of sanitary fixtures and associated piping, mirrors, wall and
floor coverings.
Installation, removal or replacement of kitchen benches and fixtures including
sinks, stoves, ovens, refrigerators, dishwashers etc and associated plumbing
and wiring.
Installation, removal or replacement of ducted, hydronic or concealed radiant
type heating provided that the installation does not damage existing skirtings
and architraves and provided that the location of the heating unit is
concealed from view.
Installation, removal or replacement of electrical wiring provided that all
new wiring is fully concealed and any original light switches, pull cords,
push buttons or power outlets are retained in-situ. Note: if wiring original
to the place was carried in timber conduits then the conduits should remain
in-situ.
Installation, removal or replacement of bulk insulation in the roof space.
Installation, removal or replacement of smoke detectors.
-
-
-
-
-
EUREKA REEF: HOUSE SITE 8
 Victorian Heritage Inventory
Victorian Heritage Inventory -
Former Common School No 1124
 National Trust H1380
National Trust H1380 -
Muckleford State School Honour Roll (First World War)
 Vic. War Heritage Inventory
Vic. War Heritage Inventory
-
'Boonderoo', House and Outbuildings
 Greater Bendigo City
Greater Bendigo City -
'Riverslea' house
 Greater Bendigo City
Greater Bendigo City -
1 Adam Street
 Yarra City
Yarra City
-
-





