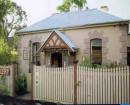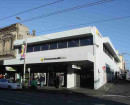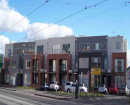CATHOLIC COLLEGE BENDIGO
160 BARKLY STREET BENDIGO, GREATER BENDIGO CITY
-
Add to tour
You must log in to do that.
-
Share
-
Shortlist place
You must log in to do that.
- Download report
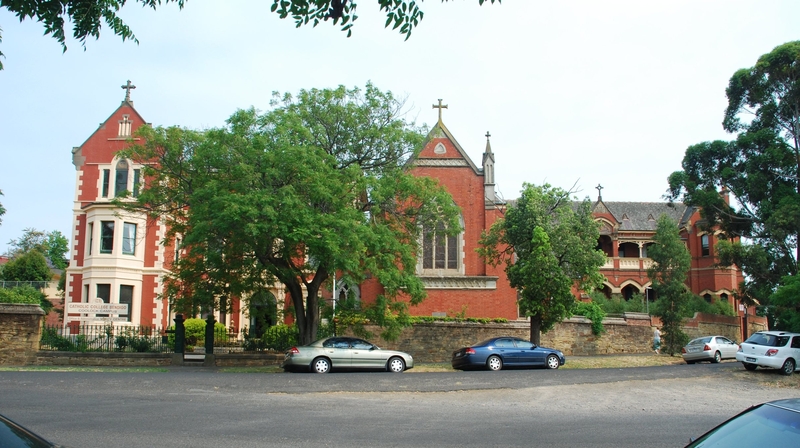

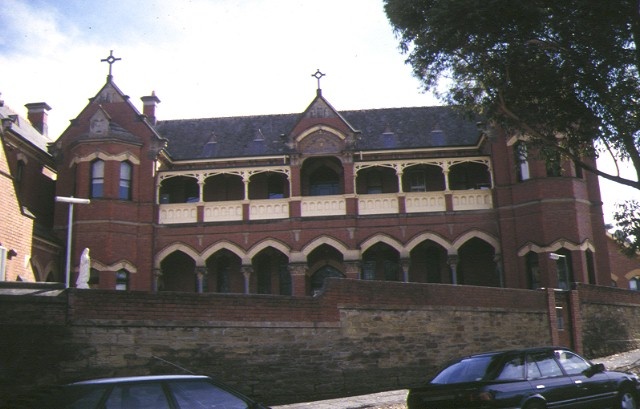
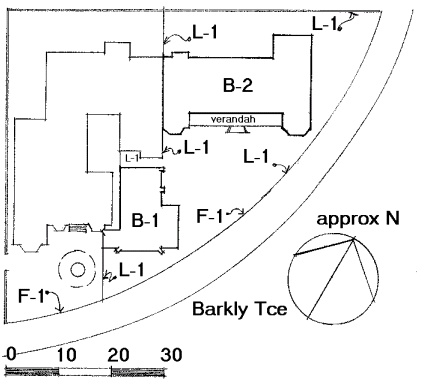
Statement of Significance
The Sisters of Mercy arrived in Bendigo in 1876 and took charge of the primary and secondary education of Catholic girls. Andrew Thunder offered his own home to the sisters as their convent. This house had been built in 1865 to the designs of Vahland and Getzschmann and was extended in 1885 to designs by Tappin, Gilbert and Dennehy. The chapel was built in 1883 to a design by JM Brady but was redecorated by De Cavallero at the turn of the century and remodelled by George Austen in 1926-27. The first part of St Mary's College containing the hall and classrooms, was designed by TA Payne and opened in 1897. The three storey west wing, designed by local architects Keogh and Austen, was added in 1906.
The former Convent of Mercy is of architectural, aesthetic and historical significance to the state of Victoria.
The complex is historically significant for its associations with the Roman Catholic Church, particularly the Sisters of Mercy who were the first order of nuns to arrive in Victoria, and later the first order in the Diocese of Sandhurst, and who played an important role in education and welfare throughout the state. The arrival of the order in Bendigo in 1876 was a critical time in the history of Catholic education following the Education Act of 1872 and the withdrawal of government aid for church schools.
The hall and chapel are architecturally significant as fine examples of ecclesiastical architecture. The hall building is a significant example of Victorian period ecclesiastical architecture. Its important features include the bichrome brickwork, the prominent three front gables and the distinctive colonnade with its voussoirs, columns and highly decorative carved capitals. The red brick chapel with its large traceried window and flanking turrets is a significant example of Gothic Revival architecture.
The chapel and hall are aesthetically important for their internal decorative detail. Significant fixtures and fittings in the chapel include the mosaic floor incorporating religious motifs; the elaborately crafted marble altar and reredos with colonnettes, pinnacles and carved Last Supper scene; the carved timber stalls; the Stations of the Cross and the stained glass. The hall is particularly noteworthy for the highly decorative proscenium arch of the stage and the matching door entablature and the stained glass.
-
-
CATHOLIC COLLEGE BENDIGO - History
Contextual History:History of Place:
The Sisters of Mercy arrived in Bendigo in 1876 and opened a school for primary and secondary boys and girls. Andrew Thunder offered his own home to the sisters as their convent. This house had been built in 1865 to the designs of Vahland and Getzschmann and was extended in 1885 to designs by Tappin, Gilbert and Dennehy. The original chapel was built in 1876 to a design by JM Brady but was redecorated by De Cavallero at the turn of the century and remodelled by George Austen in 1926-27. The first part of St Mary’s College containing the hall and classrooms, was designed by TA Payne and opened in 1897. The three storey west wing, designed by local architects Keogh and Austen, was added in 1906.
Associated People: Tappin, Gilbert & Denneby; Joseph Martin Brady; George Austin; T A Payne; Keogh & Austen;CATHOLIC COLLEGE BENDIGO - Permit Exemptions
General Exemptions:General exemptions apply to all places and objects included in the Victorian Heritage Register (VHR). General exemptions have been designed to allow everyday activities, maintenance and changes to your property, which don’t harm its cultural heritage significance, to proceed without the need to obtain approvals under the Heritage Act 2017.Places of worship: In some circumstances, you can alter a place of worship to accommodate religious practices without a permit, but you must notify the Executive Director of Heritage Victoria before you start the works or activities at least 20 business days before the works or activities are to commence.Subdivision/consolidation: Permit exemptions exist for some subdivisions and consolidations. If the subdivision or consolidation is in accordance with a planning permit granted under Part 4 of the Planning and Environment Act 1987 and the application for the planning permit was referred to the Executive Director of Heritage Victoria as a determining referral authority, a permit is not required.Specific exemptions may also apply to your registered place or object. If applicable, these are listed below. Specific exemptions are tailored to the conservation and management needs of an individual registered place or object and set out works and activities that are exempt from the requirements of a permit. Specific exemptions prevail if they conflict with general exemptions. Find out more about heritage permit exemptions here.Specific Exemptions:EXEMPTIONS FROM PERMITS:
(Classes of works or activities which may be undertaken without a permit under
Part 4 of the Heritage Act 1995)
General Conditions:
1. All exempted alterations are to be planned and carried out in a manner whic
h prevents damage to the fabric of the registered place or object.
2. Should it become apparent during further inspection or the carrying out of
alterations that original or previously hidden or inaccessible details of the
place or object are revealed which relate to the significance of the place or
object, then the exemption covering such alteration shall cease and the Execut
ive Director shall be notified as soon as possible.
3. If there is a conservation policy and plan approved by the Executive Direct
or, all works shall be in accordance with it.
4. Nothing in this declaration prevents the Executive Director from amending o
r rescinding all or any of the permit exemptions.
5. Nothing in this declaration exempts owners or their agents from the respons
ibility to seek relevant planning or building permits from the responsible aut
hority where applicable.
Exterior
* Minor repairs and maintenance which replace like with like.
* Removal of extraneous items such as air conditioners, pipe work, ducting, wi
ring, antennae, aerials etc, and making good.
* Installation or repair of damp-proofing by either injection method or groute
d pocket method.
* Regular garden maintenance.
* Installation, removal or replacement of garden watering systems.
* Laying or repair of gravel/toppings to the driveway.
Interior
* Painting of previously painted walls and ceilings provided that preparation
or painting does not remove evidence of the original paint or other decorative
scheme.
* Removal of paint from originally unpainted or oiled joinery, doors, architra
ves, skirtings and decorative strapping.
* Installation, removal or replacement of carpets and/or flexible floor coveri
ngs.
* Installation, removal or replacement of curtain track, rods, blinds and othe
r window dressings.
* Installation, removal or replacement of hooks, nails and other devices for t
he hanging of mirrors, paintings and other wall mounted artworks.
* Refurbishment of bathrooms, toilets and or en suites including removal, inst
allation or replacement of sanitary fixtures and associated piping, mirrors, w
all and floor coverings.
* Installation, removal or replacement of kitchen benches and fixtures includi
ng sinks, stoves, ovens, refrigerators, dishwashers etc and associated plumbin
g and wiring.
* Installation, removal or replacement of ducted, hydronic or concealed radian
t type heating provided that the installation does not damage existing skirtin
gs and architraves and provided that the location of the heating unit is conce
aled from view.
* Installation, removal or replacement of electrical wiring provided that all
new wiring is fully concealed and any original light switches, pull cords, pus
h buttons or power outlets are retained in-situ. Note: if wiring original to t
he place was carried in timber conduits then the conduits should remain in-sit
u.
* Installation, removal or replacement of bulk insulation in the roof space.
* Installation, removal or replacement of smoke detectors.
-
-
-
-
-
ANNE CAUDLE CENTRE, BENDIGO BENEVOLENT ASYLUM AND LYING-IN HOSPITAL
 Victorian Heritage Register H0992
Victorian Heritage Register H0992 -
SPECIMEN COTTAGE
 Victorian Heritage Register H1615
Victorian Heritage Register H1615 -
BENDIGO SCHOOL OF MINES (BENDIGO TAFE)
 Victorian Heritage Register H1505
Victorian Heritage Register H1505
-
'The Pines' Scout Camp
 Hobsons Bay City
Hobsons Bay City -
106 Nicholson Street
 Yarra City
Yarra City -
12 Gore Street
 Yarra City
Yarra City
-








