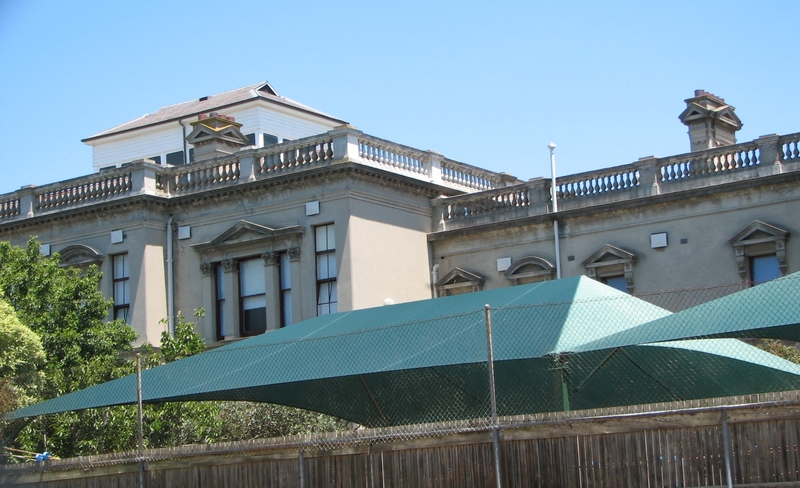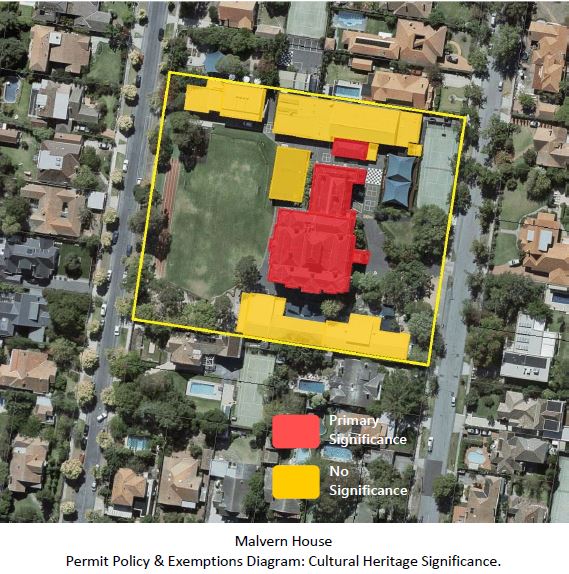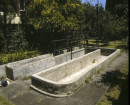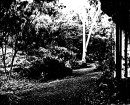MALVERN HOUSE
5-15 WILLOBY AVENUE GLEN IRIS, STONNINGTON CITY
-
Add to tour
You must log in to do that.
-
Share
-
Shortlist place
You must log in to do that.
- Download report























Statement of Significance
WHAT IS SIGNIFICANT?
Malvern House (also known as Valentines) is a large Italianate two storey mansion in ornate stuccoed brick with a servants¡¯ wing and a detached laundry building.
HOW IS IT SIGNIFICANT?
Malvern House satisfies the following criteria for inclusion in the Victorian Heritage Register:
Criterion A
Importance to the course, or pattern, of Victoria's cultural history.
Criterion D
Importance in demonstrating the principal characteristics of a class of cultural places and objects.
Criterion H
Special association with the life or works of a person, or group of persons, of importance in Victoria's history.
WHY IS IT SIGNIFICANT?
Malvern House is historically significant as a monument to the extravagance of Melbourne's land boom of the 1880s and early 1890s. Commissioned in 1891 by solicitor, land speculator and later politician John Mark Davies (1840-1919), it was designed by English born architect Thomas Watts (1827-1915) and originally named Valentines. Davies made his fortune in land speculation and Malvern House was one of the largest of the boom period mansions constructed in Melbourne, and is comparable to the scale of the mansion Stonington [VHR H1608] in Glenferrie Road, Malvern, built 1890, and used as Victoria's vice regal residence between 1901 and 1931. Malvern House became a symbol of the financial crash during the 1890s as Davies was brought to the brink of bankruptcy and he and his family lived in the servants' wing of the partially completed mansion for some time. [Criterion A]
Malvern House is architecturally significant as an unusually grand Italianate mansion which demonstrates the extravagance in mansion building at the height of Melbourne's land boom of the 1880s and early 1890s. Its most striking features are its impressive scale, austere Italianate expression, towering, top-lit ballroom and elaborate interiors. While it is a late and somewhat unremarkable example of the Italianate mode, it is distinguished by its size and forms a landmark within Melbourne's inner eastern mansion belt. The place is a fine example of the work of the long-established architect Thomas Watts, whose works include the pioneering Italianate design for Bontharambo [VHR H0359] in Wangaratta. While mansions are reasonably common in Melbourne's inner east they rarely survive on the scale found at Malvern House. [Criterion D]
Malvern House is historically significant for its associations with English-born solicitor, land speculator and politician John Mark Davies (1840-1919). Davies played a prominent role in public life in Melbourne and gained substantial personal wealth as a speculator in Melbourne's land boom of the 1880-90s. The 1890s economic crash interrupted his career, bringing him to the brink of bankruptcy and embroiling him in financial scandals. Davies rebuilt his career and served in the Victorian Legislative Council, becoming Victoria's Attorney General in the early 1900s. He was made a Knight Commander of the Order of St Michael and St George (KCMG) in 1918 and was given a state funeral in 1919. [Criterion H]
-
-
MALVERN HOUSE - History
In 1890 John Mark Davies purchased a 10.1 hectare (25 acre) allotment at the north-eastern corner of the intersection of Burke and Wattletree Roads, in what is now Malvern East, from Robert Clark Morgan for £25,000. The architect Thomas Watts designed a 40-room mansion for the site, and in April 1891 called tenders for its construction. Davies named the mansion 'Valentines', the name of his former house off Irving Road in Toorak and also of a substantial property near London which had been owned by his ancestors George and William Finch. By the time construction started, Melbourne's economy was beginning to falter. As a result the mansion's construction proceeded in a piecemeal manner through the 1890s, and its originally intended driveways, entrance gates and formal landscaping were never added. Davies sold the property back to Morgan in 1895, but he and his family continued to occupy the servants' wing of the house on lease from the mortgagees. The mansion building was eventually completed, although Davies himself was never to live in its main wing. In 1911-12 Morgan subdivided most of the mansion's originally large grounds into 65 allotments for separate sale. In 1923, Valentines was purchased by Malvern Grammar School and opened as its new campus in February 1924 with 75 students. Numerous changes have occurred from the 1920s until the present day associated with the school use, including works to the grounds. It is not clear if an undated (but likely c.1924-1930s) landscape plan by Edna Walling was implemented, but the School's oval and tennis court are located in the positions shown on the Walling plan. In 1960, following negotiations begun in the late 1950s, Malvern Grammar was incorporated into Caulfield Grammar School and Valentines (renamed 'Malvern House') became its junior school campus. Malvern House remains as the core of the primary school campus of Caulfield Grammar School, with the rooms of the early mansion providing classroom, teaching and library spaces. Additional stand-alone buildings and landscaping elements have been constructed in separate stages on the site during the twentieth and twenty-first centuries.
Key references
Bryce Raworth Pty Ltd in association with Di Foster, Dorrington Avenue Proposed Conservation Area report, October 1997.
Lovell Chen, Conservation Management Plan: Valentines, May 2016.
MALVERN HOUSE - Permit Exemptions
General Exemptions:General exemptions apply to all places and objects included in the Victorian Heritage Register (VHR). General exemptions have been designed to allow everyday activities, maintenance and changes to your property, which don’t harm its cultural heritage significance, to proceed without the need to obtain approvals under the Heritage Act 2017.Places of worship: In some circumstances, you can alter a place of worship to accommodate religious practices without a permit, but you must notify the Executive Director of Heritage Victoria before you start the works or activities at least 20 business days before the works or activities are to commence.Subdivision/consolidation: Permit exemptions exist for some subdivisions and consolidations. If the subdivision or consolidation is in accordance with a planning permit granted under Part 4 of the Planning and Environment Act 1987 and the application for the planning permit was referred to the Executive Director of Heritage Victoria as a determining referral authority, a permit is not required.Specific exemptions may also apply to your registered place or object. If applicable, these are listed below. Specific exemptions are tailored to the conservation and management needs of an individual registered place or object and set out works and activities that are exempt from the requirements of a permit. Specific exemptions prevail if they conflict with general exemptions. Find out more about heritage permit exemptions here.Specific Exemptions:It should be noted that Permit Exemptions can be granted at the time of registration (under s.42(4) of the Heritage Act). Permit Exemptions can also be applied for and granted after registration (under s.66 of the Heritage Act)
General Condition 1
All exempted alterations are to be planned and carried out in a manner which prevents damage to the fabric of the registered place or object.
General Condition 2
Should it become apparent during further inspection or the carrying out of works that original or previously hidden or inaccessible details of the place or object are revealed which relate to the significance of the place or object, then the exemption covering such works shall cease and Heritage Victoria shall be notified as soon as possible.
General Condition 3
All works should ideally be informed by Conservation Management Plans prepared for the place. The Executive Director is not bound by any Conservation Management Plan, and permits still must be obtained for works suggested in any Conservation Management Plan.
General Condition 4
Nothing in this determination prevents the Heritage Council from amending or rescinding all or any of the permit exemptions.
General Condition 5
Nothing in this determination exempts owners or their agents from the responsibility to seek relevant planning or building permits from the relevant responsible authority, where applicable.
SPECIFIC PERMIT EXEMPTIONS
Landscape Exemptions:
. The process of gardening, including mowing, hedge clipping, bedding displays, disease and weed control, and maintenance to care for existing plants.
. Subsurface works involving the installation, removal or replacement of watering and drainage systems or services outside the tree protection zone of trees in accordance with AS4970.
. Works associated with the management of possums and vermin.
. Removal, or maintenance and repair of all recreational infrastructure including but not limited to the tennis courts, oval infrastructure, running track, play equipment.
. Removal, or maintenance and repair of existing paving and other hard landscaping elements, like for like.
. Removal, or maintenance, repair and replacement of existing fences and gates, like for like.
. Specific Exemptions:
Mansion Main Wing and attached Former Servants' Wing, Laundry (Primary Significance)
Exteriors
. Repairs and maintenance which replace like with like.
. Demolition and removal of non-original additions such as the addition on the eastern side of the former laundry and the porch and fire escape additions to the main wing of the Mansion.
. Removal of extraneous items such as air conditioners, pipe work, ducting, wiring, antennae and aerials.
. Installation or repair of damp-proofing by either injection method or grouted pocket method.
. Painting of previously painted surfaces provided that preparation or painting does not remove evidence of the original paint or other decorative scheme.
Interiors
. Painting of previously painted walls and ceilings provided that preparation or painting does not remove evidence of the original paint or other decorative scheme.
. Removal of paint from originally unpainted or oiled joinery, doors, architraves, skirtings and decorative strapping by non-abrasive methods.
. Installation, removal or replacement of carpets and/or flexible floor coverings, curtain track, rods, blinds and other window dressings, hooks, nails and other devices for the hanging of mirrors, paintings and other wall mounted artworks.
. Refurbishment of bathrooms, toilets and kitchens including removal, installation or replacement of sanitary fixtures and associated piping, mirrors, wall and floor coverings, kitchen benches and fixtures including sinks, stoves, ovens, refrigerators, dishwashers etc and associated plumbing and wiring.
. Installation, removal or replacement of ducted, hydronic or concealed radiant type heating provided that the installation does not damage existing skirtings and architraves and provided that the location of the heating unit is concealed from view.
. Installation, removal or replacement of electrical wiring provided that all new wiring is fully concealed and any original light switches, pull cords, push buttons or power outlets are retained in-situ.
. Installation, removal or replacement of bulk insulation in the roof space.
. Installation, removal or replacement of smoke detectors.
. All internal works to the former laundry providing these do not affect the external presentation of the building.
All other buildings (No Significance)
Exteriors
. Repairs and maintenance which replace like with like.
. Demolition and removal of buildings and elements.
. Alteration of buildings, within the existing footprints and envelopes of those buildings.
. Removal of extraneous items such as air conditioners, pipe work, ducting, wiring, antennae and aerials.
. Installation or repair of damp-proofing by either injection method or grouted pocket method.
. Painting of previously painted surfaces.
Interiors
. All works.
MALVERN HOUSE - Permit Exemption Policy
Preamble
The purpose of the Permit Policy is to assist when considering or making decisions regarding works to a registered place. It is recommended that any proposed works be discussed with an officer of Heritage Victoria prior to making a permit application. Discussing proposed works will assist in answering questions the owner may have and aid any decisions regarding works to the place.
The extent of registration of Malvern House in the Victorian Heritage Register affects the whole place shown on Diagram 379 including the land, all buildings, trees, landscape elements and other features.
Under the Heritage Act 1995 a person must not remove or demolish, damage or despoil, develop or alter or excavate, relocate or disturb the position of any part of a registered place or object without approval. It is acknowledged, however, that alterations and other works may be required to keep places and objects in good repair and adapt them for use into the future.
If a person wishes to undertake works or activities in relation to a registered place or registered object, they must apply to the Executive Director, Heritage Victoria for a permit. The purpose of a permit is to enable appropriate change to a place and to effectively manage adverse impacts on the cultural heritage significance of a place as a consequence of change. If an owner is uncertain whether a heritage permit is required, it is recommended that Heritage Victoria be contacted.
Permits are required for anything which alters the place or object, unless a permit exemption is granted. Permit exemptions usually cover routine maintenance and upkeep issues faced by owners as well as minor works or works to the elements of the place or object that are not significant. They may include appropriate works that are specified in a conservation management plan. Permit exemptions can be granted at the time of registration (under s.42 of the Heritage Act) or after registration (under s.66 of the Heritage Act).
It should be noted that the addition of new buildings to the registered place, as well as alterations to the interior and exterior of existing buildings requires a permit, unless a specific permit exemption is granted.
Conservation Management Plan
A Conservation Management Plan (CMP) for 'Valentines' (Malvern House) was completed in 2016 by Lovell Chen Architects & Heritage Consultants for Hayball Architects on behalf of the owners of the place, the Caulfield Grammar School. This CMP should be read in conjunction with Lovell Chen's separate 2015 Conditions Assessment & Recommendations Report, Malvern House. The 2016 CMP addresses the former mansion's main wing, the attached servants' wing and the adjacent separate former laundry building - but does not include a detailed assessment or analysis of landscape or later buildings and elements at 5-15 Willoby Avenue, Glen Iris. A detailed analysis of these elements should be conducted to provide a broader and more encompassing review of heritage assets on the site and to ensure that other elements of heritage significance are formally identified, and the CMP should be updated based on this analysis and assessment.
Aboriginal cultural heritage
If any Aboriginal cultural heritage is discovered or exposed at any time it is necessary to immediately contact Aboriginal Victoria to ascertain requirements under the Aboriginal Heritage Act 2006.
Other approvals
Please be aware that approval from other authorities (such as local government) may be required to undertake works.
Archaeology
This place has the potential to contain historical archaeological deposits. If any historical archaeological remains are discovered or exposed at any time, it is necessary to immediately contact Heritage Victoria.
Cultural heritage significance
Overview of significance
The cultural heritage significance of Malvern House lies in the physical fabric of the place, particularly the architectural elements of and within the Main Wing, Former Servants' Wing and the Former Laundry Wing. The additional standalone buildings and sitescaping elements that have been constructed in separate stages on the site during the twentieth and twenty-first centuries are of no cultural heritage significance.
a) All of the buildings and features listed here are of primary cultural heritage significance in the context of the place. The buildings and features of cultural heritage significance are shown in red on the diagram. A permit is required for most works or alterations. See Permit Exemptions section for specific permit exempt activities:
. The Main Wing;
. The Former Servants' Wing; and
. The Former Laundry building.
b) The following buildings and features are of no cultural heritage significance. These are shown in yellow on the diagram. Specific permit exemptions are provided for these items:
. The small twentieth-century addition to the east side of the Former Laundry building.
. The demountable building to the immediate west of the Former Servants' Wing; and
. All of the other twentieth and twenty-first century buildings and structures on the site.
-
-
-
-
-
CENTRAL PARK CONSERVATORY
 Victorian Heritage Register H0908
Victorian Heritage Register H0908 -
Lower Burke Road Precinct, Glen Iris
 Boroondara City
Boroondara City -
Brynmawr, Sacred Heart Convent & Organ
 Stonnington City
Stonnington City
-
"1890"
 Yarra City
Yarra City -
'BRAESIDE'
 Boroondara City
Boroondara City -
'ELAINE'
 Boroondara City
Boroondara City
-
-











