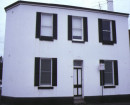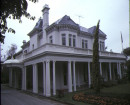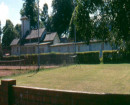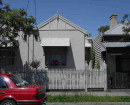TUDOR HOUSE
52 PASCO STREET WILLIAMSTOWN, HOBSONS BAY CITY
-
Add to tour
You must log in to do that.
-
Share
-
Shortlist place
You must log in to do that.
- Download report


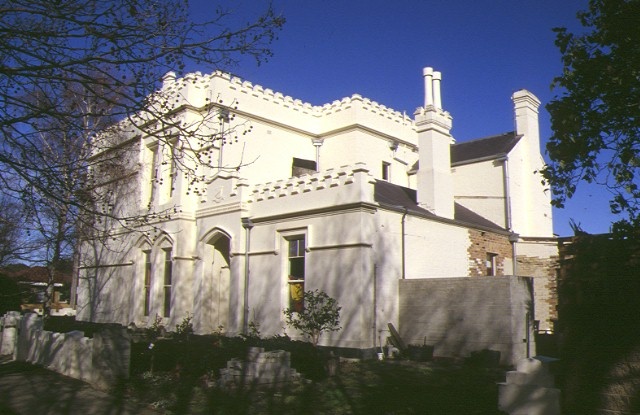

Statement of Significance
Tudor House was built in 1884 by John Howe and William Thwaites for William Henry Roberts, a solicitor, local councillor and member of the Legislative Council. It was designed by architects John Beswicke and Ralph Wilson. Beswicke was also responsible for a number of town halls including Malvern and Hawthorn, commercial buildings and many residences including his own house Rotha, which is also on the Register.
Tudor House is a two-storeyed, stuccoed house with two fronts comprehensively designed and detailed in Tudor style. The main doorways have Tudor style depressed two-pointed arches, and windows with semi Tudor or square heads are set in close pairs in projecting bays. Drip moulds above openings are continued as minor string courses. The string course at mid height is more substantial with a interweaving pattern. The cornice below parapet height is raised in small triangular motifs above the window bays.
Internally the house is very intact. Most of the original timber floors, mouldings and windows are intact. Elements of original decorative schemes remain. Unusually, it appears that most of the major rooms never had cornices. A large ornate carved dresser from the original occupancy remains in the dining room. Planning and detail features remain which demonstrate the separation of owners and servant areas. Off the eastern entrance hall is a consulting room used by the original owner and by a subsequent owner who was a doctor.
How is it significant?
Tudor House has architectural and aesthetic significance to the state of Victoria.
Why is it significant?
Tudor House has architectural significance as a fine and distinctive residential example of the Victorian period Tudor style. The subtle and elegant design stands apart from much of the flamboyant classically derived architecture of the so called Boom period. Nonetheless the liberal application of Medieval features both externally and internally, and the impressive massing of the building, reflects the Boom period wealth of the first owners. As a corner building it displays the unusual feature of two differentiated main facades, one symmetrical domestic and the other picturesquely, assymetrical and related to business use. This arrangement is continued inside with intersecting hallways marked by successive Tudor style arches. It is an important work of the prolific architect John Beswicke, and demostrates one facet of his command of an eclectic range of styles..
Tudor House has aesthetic significance for the richness and intactness of its interior decoration. Features of special note are the elaborate, almost grotesque foliated brackets supporting the arches, sections of elaborate original stencilling to walls, ceilings and floors throughout the house, and painted graining on timberwork. An unusual feature is the drip mouldings over the internal arches. Stained glass transfers, Crystographs, are set in a number of windows depicting medieval scenes. The Crystographs are rare, and very early examples of this type of printed glass transfer in Victoria.
-
-
TUDOR HOUSE - History
Contextual History:
History of Place:
Tudor House was built by John Howe and William Thwaites in 1884 to the design of architects John Beswicke and Ralph Wilson. It was built for William Henry Roberts, a solicitor, local councillor and member of the Legislative Council. In 1893 Roberts was badly affected by the financial crash and the Commercial Bank reclaimed the property. Michael Cannon in his book "The Land Boomers" referred to some rather dubious property transactions carried out by Roberts as being "legalised trickery". In 1896 the house was leased by the bank to James Duncan, a surgeon. Later occupiers were Captain T Tilley and David Spurling. (Graeme Butler 1992, p.140). The building was converted into flats in the 1930s.
Associated People: Wiliam Henry RobertsTUDOR HOUSE - Assessment Against Criteria
Criterion A
The historical importance, association with or relationship to Victoria's history of the place or object.Criterion B
The importance of a place or object in demonstrating rarity or uniqueness.Criterion C
The place or object's potential to educate, illustrate or provide further scientific investigation in relation to Victoria's cultural heritage.Criterion D
The importance of a place or object in exhibiting the principal characteristics or the representative nature of a place or object as part of a class or type of places or objects.Criterion E
The importance of the place or object in exhibiting good design or aesthetic characteristics and/or in exhibiting a richness, diversity or unusual integration of features.
Tudor House exhibits a fine design in the Victorian Tudor style, an unusual residential style for the 19th century. The subtle and elegant design differs from much of the flamboyant architecture of the boom period in Victorian history, although the richness of its details and features reflects the wealthy lifestyle of its original occupants. Tudor House also exhibits a richness and unusual integration of features. It has the unusual feature of a symmetrical front facade with a secondary facade to the east. The distinctive architectural detailing includes the castellated chimneys and parapet, the lancet arch hood mouldings and the chevron motif string course. It is an important work of the prolific and eclectic architect John Beswicke.
Tudor House has aesthetic significance for the richness of its interior decoration. Features of special note include detailing such as corbels, label moulding, sections of original stencilling throughout the house, faux panelling on doors, and stained glass transfers, Crystographs, set in a number of windows depicting medieval scenes. The Crystographs are rare, early local examples of this type of printed glass transfer.Criterion F
The importance of the place or object in demonstrating or being associated with scientific or technical innovations or achievements.Criterion G
The importance of the place or object in demonstrating social or cultural associations.Criterion H
Any other matter which the Council considers relevant to the determination of cultural heritage significanceTUDOR HOUSE - Permit Exemptions
General Exemptions:General exemptions apply to all places and objects included in the Victorian Heritage Register (VHR). General exemptions have been designed to allow everyday activities, maintenance and changes to your property, which don’t harm its cultural heritage significance, to proceed without the need to obtain approvals under the Heritage Act 2017.Places of worship: In some circumstances, you can alter a place of worship to accommodate religious practices without a permit, but you must notify the Executive Director of Heritage Victoria before you start the works or activities at least 20 business days before the works or activities are to commence.Subdivision/consolidation: Permit exemptions exist for some subdivisions and consolidations. If the subdivision or consolidation is in accordance with a planning permit granted under Part 4 of the Planning and Environment Act 1987 and the application for the planning permit was referred to the Executive Director of Heritage Victoria as a determining referral authority, a permit is not required.Specific exemptions may also apply to your registered place or object. If applicable, these are listed below. Specific exemptions are tailored to the conservation and management needs of an individual registered place or object and set out works and activities that are exempt from the requirements of a permit. Specific exemptions prevail if they conflict with general exemptions. Find out more about heritage permit exemptions here.Specific Exemptions:General Conditions:
1. All exempted alterations are to be planned and carried out in a manner which prevents damage to the fabric of the registered place or object.
2. Should it become apparent during further inspection or the carrying out of alterations that original or previously hidden or inaccessible details of the place or object are revealed which relate to the significance of the place or object, then the exemption covering such alteration shall cease and the Executive Director shall be notified as soon as possible.
3. If there is a conservation policy and plan approved by the Executive Director, all works shall be in accordance with it.
4. Nothing in this declaration prevents the Executive Director from amending or rescinding all or any of the permit exemptions.
Nothing in this declaration exempts owners or their agents from the responsibility to seek relevant planning or building permits from the responsible authority where applicable.
Exterior
* Minor repairs and maintenance which replace like with like.
* Removal of extraneous items such as air conditioners, pipe work, ducting, wiring, antennae, aerials etc, and making good.
* Installation or repair of damp-proofing by either injection method or grouted pocket method.
* Repair and maintenance of fences and gates.
* Regular garden maintenance.
Interior
* Painting of previously painted walls and ceilings provided that preparation or painting does not remove evidence of the original paint or other decorative scheme.
* Removal of paint from originally unpainted or oiled joinery, doors, architraves, skirtings and decorative strapping.
* Installation, removal or replacement of carpets and/or flexible floor coverings.
* Installation, removal or replacement of curtain track, rods, blinds and other window dressings.
* Installation, removal or replacement of hooks, nails and other devices for the hanging of mirrors, paintings and other wall mounted artworks.
* Refurbishment of bathrooms, toilets and or en suites including removal, installation or replacement of sanitary fixtures and associated piping, mirrors, wall and floor coverings.
* Installation, removal or replacement of kitchen benches and fixtures including sinks, stoves, ovens, refrigerators, dishwashers etc and associated plumbing and wiring.
* Installation, removal or replacement of ducted, hydronic or concealed radiant type heating provided that the installation does not damage existing skirtings and architraves and provided that the location of the heating unit is concealed from view.
* Installation, removal or replacement of electrical wiring provided that all new wiring is fully concealed and any original light switches, pull cords, push buttons or power outlets are retained in-situ. Note: if wiring original to the place was carried in timber conduits then the conduits should remain in-situ.
* Installation, removal or replacement of bulk insulation in the roof space.
* Installation, removal or replacement of smoke detectors.TUDOR HOUSE - Permit Exemption Policy
Tudor House has architectural and aesthetic significance as a fine and distinctive example of a Victorian Tudor style house with many original features and remnants of the early decorative scheme surviving. The purpose of the permit exemptions is to allow works that do not impact on the significance of the place to occur without the need for a permit. Alterations that impact on the significance of the exterior and interior are subject to permit applications.
-
-
-
-
-
FORMER MORGUE
 Victorian Heritage Register H1512
Victorian Heritage Register H1512 -
WILLIAMSTOWN PRIMARY SCHOOL
 Victorian Heritage Register H1639
Victorian Heritage Register H1639 -
RESIDENCE
 Victorian Heritage Register H0487
Victorian Heritage Register H0487
-
'ELAINE'
 Boroondara City
Boroondara City -
-oonah
 Yarra City
Yarra City -
..eld House
 Yarra City
Yarra City
-
-






