Lullote Homestead Complex
385 Common Road, INVERLEIGH VIC 3321 - Property No 22000050
-
Add to tour
You must log in to do that.
-
Share
-
Shortlist place
You must log in to do that.
- Download report
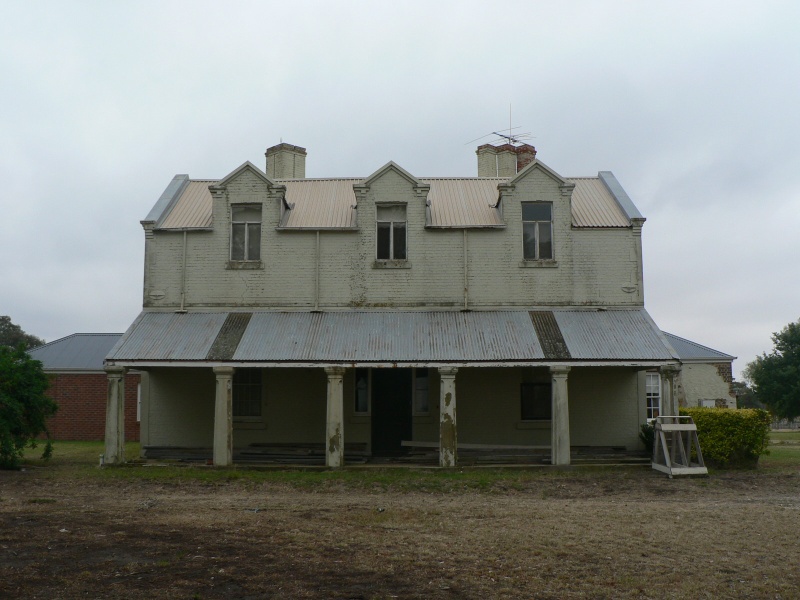

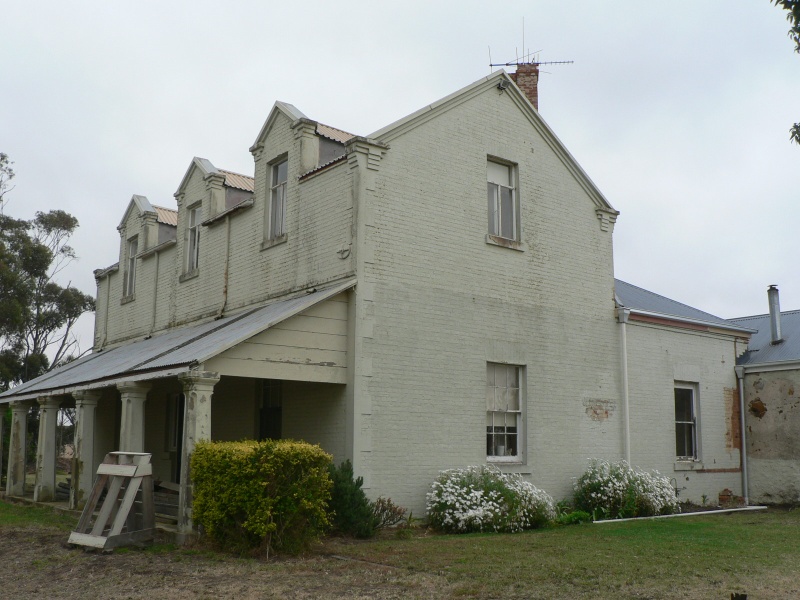
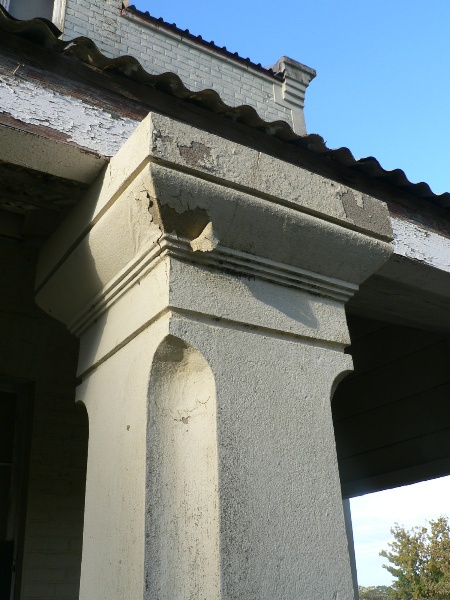
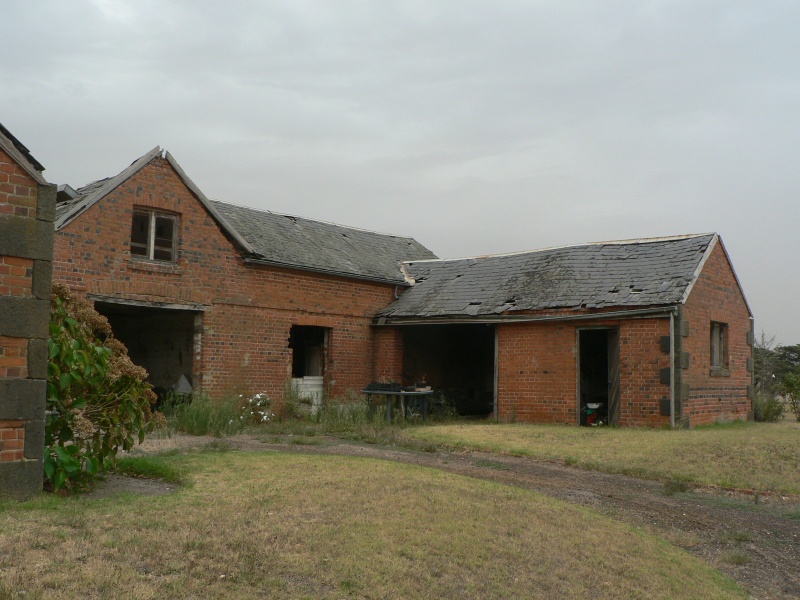
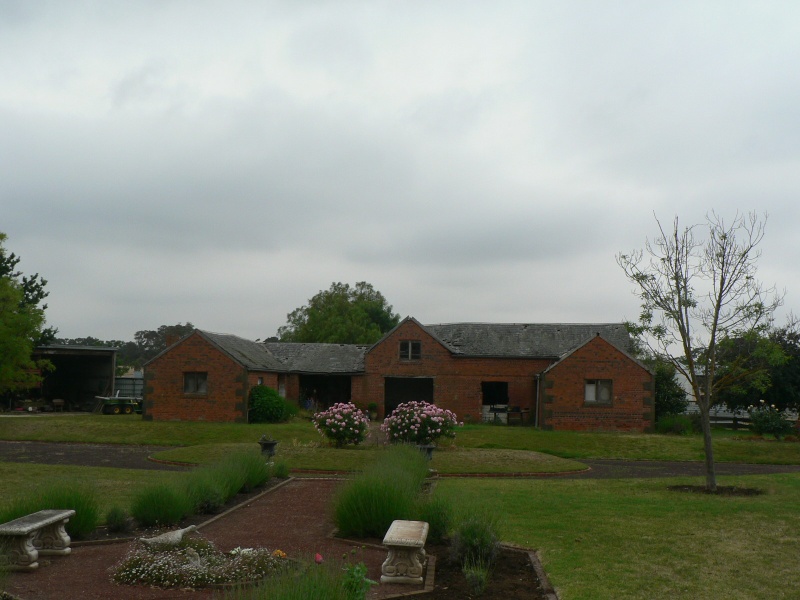
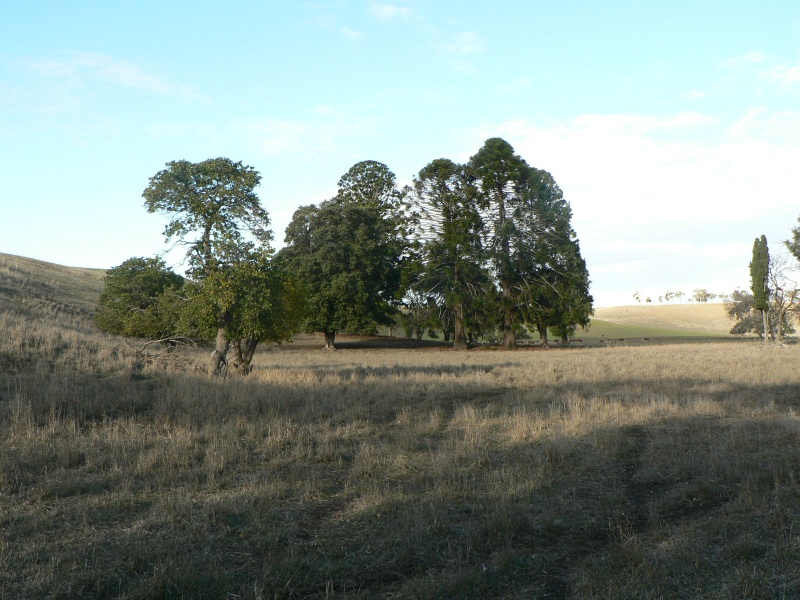
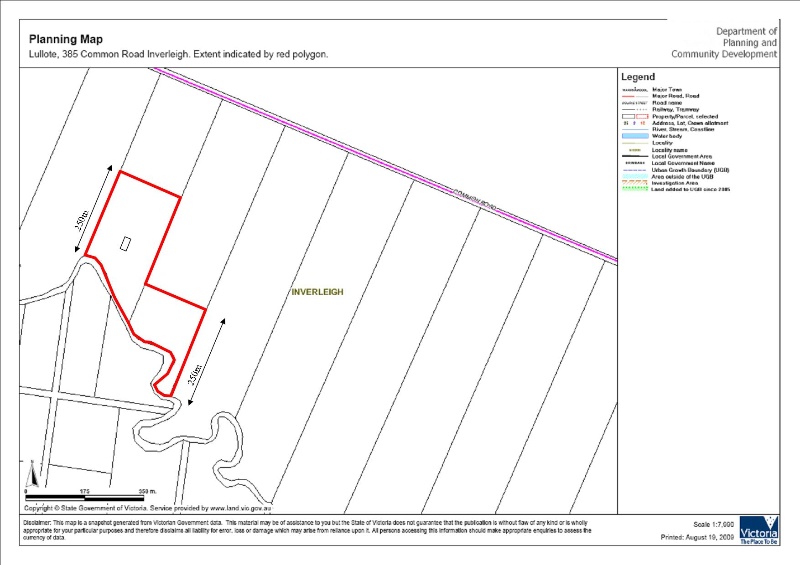

Statement of Significance
What is Significant?
Located on an elevated position overlooking the valley of the Leigh River, Lullote, Common Road, Inverleigh, about five kilometers west of the township, can be seen as a villa in its landscape. Twelve suburban allotments were purchased by Henry Berthon to form a small farm of 540 acres (216 ha). The stables were built in 1856 and the house was completed soon after. Berthon had recently retired as a Major, the Officer in Charge of Convicts at Port Arthur, VDL. His brother William, also with Tasmanian connections, had taken up the nearby Weatherboard No. 2 Run from Charles Swanson. Henry, who never married, was joined by his widowed sister, Mary Charlotte Moriarty. Together they created Lullote. Whether they engaged the services of an architect or used pattern books for themselves, the situation and design of Lullote are remarkable, showing an informed if idiosyncratic sensibility. It is possible that the former convict architect, James Blackburn was responsible for the design or his son or another architect from Geelong or Melbourne. The remarkable juxtaposition of curiously detailed Doric columns in the verandah, a late expression of the Greek revival style, and a Tudoresque residence behind is not known elsewhere in Victoria. The interiors are simple and reflect a Georgian rather than a Victorian sensibility. While the villa was not supported by a well-developed park-like garden around the house, another separate garden was built for pleasure and retreat close to the river. This came to be known local as 'Mrs. Moriarty's Garden'. Henry Berthon died in Geelong in 1884 but his sister continued to live at Lullote, accompanied by a niece in later years, until she died in 1912. The catalog of the clearing sale of her estate depicts a genteel rural lifestyle. Mrs. Moriarty, apparently a strongly independent woman, was well known locally as a philanthropist but also endowed a scholarship in her brother's name at Trinity College, University of Melbourne. Lullote passed through several hands during the next twenty-five years until it was purchased by the Thornton family in 1951. The house remains intact with good integrity and is in good condition. The stables are also intact with high integrity but are in poor condition. Much of the park may have gone but much of Mrs. Moriarty's Garden survives, a rare example of its type.
How is it Significant?
Lullote, Common Road, Inverleigh is of historical, social and architectural significance to the State of Victoria.
Why is it Significant?
Lullote, Common Road, Inverleigh is of historical significance for its connections with the Berthon family which had impeccable Imperial and colonial connections. It is of social significance for its demonstration of a genteel life in retirement and as a centre for society and philanthropy. It is of architectural significance for its juxtaposition of styles and particularly for its remarkable Doric columns. This is further enhanced by its Picturesque setting and gardens.
-
-
Lullote Homestead Complex - Historical Australian Themes
3 Developing Local, Regional And National Economies
3.5 Developing primary production
3.5.1 Grazing stock
3.5.2 Breeding animals
5 Working
5.8 Working on the land
8 Developing Australia's Cultural Life
8.14 Living in the county and rural settlements
Lullote Homestead Complex - Physical Description 1
Lullote comprises two main buildings, the house and the stables at the rear. The house is located close to the brow of the hill and faces south overlooking the valley of the River Leigh. There is very little garden immediately close to the house and, it seems, that there never was. The most important feature is a grove of four (and possibly five originally) large Pinus pinea (Italian Stone Pines). Mrs. Moriarty's garden is below the house on the river flood plain. A new garden is being developed between the house and the stables.
The brick house is a symmetrical two-storey building with a single-storey verandah across the facade. The six columns of the verandah are an extraordinary interpretation of the Doric Order, the shafts and echinus being square in section. The columns have no bases. The shafts have large quadrant flutes at the corners and are built up from rendered hand-made bricks with the corners excised to create the flutes. The same bricks are used to form the floor of the verandah which is rendered over a thin screed of gravel and cement, presumably hydraulic cement. There is no doubt that the verandah floor, columns and superstructure all date from the construction of the house. The walls of the house are made from similar bricks and have rendered quoins at the corners and window reveals. The pitch of the verandah roof is approximately 30 degrees and the end spandrels are filled by wide horizontal boards. The underside of the spandrel rails includes mortices which suggest that some sort of screen existed at both ends or at least was proposed. The verandah roof is lined with beaded-edge pine lining boards.
The front entrance is unusual with solid wall below the side lights. The side lights are clear glass, apparently original, in two panes on both sides and the door is six-paneled. The front windows are six-paned double hung sashes. The rooms behind these were presumably the drawing room and the sitting room. Chimney breasts are in the walls opposite the windows. Three half dormers are aligned with the door and windows. Their original sashes have been replaced with steel framed casements, presumably after the Second World War. The gables of the dormers and the main gables are trimmed with cement render including the corbelled brick brackets at the base of each gable. All the exterior has been painted.
There are similar windows in the east and west walls. There is an entrance to a cellar on the west side below the study window which also survives as a six-paned double hung sash. Above these are a side window, now changed, and a half dormer in the rear wing. This is matched on the east side of the rear wing. The original semi-detached kitchen has been much altered and it is not possible to say exactly what it might have been like. It is clear that a small timber and stone structure has been removed from the back of the rear extension and it is understood that this was some sort of gardening space, probably a hothouse because of the fuel stove and chimney in the south-east corner. It had an earthen floor with square terracotta tiles. It appears from a 1970s photograph to have been panelized construction. The formerly slate roof of the main building has been replaced with tray decking. The triple chimneys stacks are set on the diagonal in a row on the east side of the house and in a V-shape on the west. They have simple rendered brick cornices.
Internally the house has a late Georgian simplicity. No early decoration survives and the 1912 clearing sale mentions carpets and even the stair runner and rods for sale. Most of the varnished door joinery and door furniture survives intact. The staircase has simple tapering newels posts, also varnished, with an octagonal section. The balusters, now painted white, are fine and square in section. The lathe and plaster ceilings are plain except for simple run cornices in the principle spaces. The cornice in east front room has been replaced with pressed metal. The fireplace in the east front room has a light grey stone mantle and the one in the west room has been replaced with tapestry brick. A tear in the wallpaper in the west room reveals Hessian tacked to the wide boards forming the wall shared between it and the hallway. The room behind the west front room has a corner fireplace with a plain timber mantelpiece. There is no vestibule door. The rest of the rear section has been modernized. The upstairs rooms are plain and typical of the period. No early decoration survives. A modern bathroom has been introduced into the rear wing. The house remains largely intact, although post-World War Two extensions have been removed. The integrity of the house is generally good and it is in good condition. There are some old stable cracks in the structure. Iron plates at the corners with rods going in both directions suggest substantial movement in the past.
The stables and coach house are unusual because, while generally symmetrical in their U-shaped plan, they are not symmetrical in their elevation. The eastern end is slightly higher and includes a low loft. The side wings have bluestone quoins at the corners. The bricks have been laid to some extent to maximise the dark ends of the headers. There are smaller rooms in the wings, the doors of which are framed ledge and brace with diagonal boarding and no bottom rail. The room in the west wing has a fireplace and a chimney set on the diagonal. The lintels above all of the doors are flat or very slightly arched. The door furniture is hand wrought iron. The roof is slate. The building is entirely intact and retains a high degree of integrity. However, the building suffers badly from rising damp and the roof is close to collapsing with many of the slates dislodged.
Much of the structure if not the close planting survives in Mrs. Moriarty's garden close to the River Leigh. It comprises an elevated terraced area and a lower lying area formed by a small L-shaped levee of clay. A Morus nigra, Black Mulberry marks the corner. There are a few Morus nigra, Black Mulberry close to the centre. Several Figs, probably Ficus carica or Common Figs are to the east inside the levee. More fruit trees may have existed in the past. Nearby is a Lagunaria patersonii, Norfolk Island Hibiscus. The garden is dominated by two Araucaria bidwillii, Bunya Bunya Pine and one Araucaria cunninghamii, Hoop Pine planted as a grove. (Was there possibly an Araucaria heterophylla, Norfolk Island Pine to complete the Australasian species 'set'?) There is a Cupressus sempervirens, Italian Cypress beyond to represent European associations. The garden is bordered on the north-east side by a hedge of the American Maclura pomifera, Osage Orange with another araucaria above them. Some infrastructure also survives including a steam engine on a base, an open rendered brick tank, using very similar construction to the house, and two circular rendered brick elements on the edge of the hill which may be stands or part of an irrigation or overhead watering system.
Lullote Homestead Complex - Integrity
The front wing of the main residence retains a very high degree of integrity externally and a good degree of integrity internally. Most internal joinery details survive well and are significant as an example of Tasmanian influence. No early decorative schemes appear to have survived. The single-storey rear wing is now much altered. The stables retain a very high degree of integrity. The integrity of the front garden and yard will not be known until more information comes to light about its orginal appearance but it is presumed to be low. The integrity of Mrs Moriarty's Garden is presumed to be fair if not good.
Lullote Homestead Complex - Intactness
The main residence is substantially intact, especially the front wing. The conservatory at the rear which appears to have been original has been removed. The stables are very intact. The garden and yard are likely to have lost much of the original plantings and works, although a significant grove of Pinus pinea survives with perhaps one tree now missing. Mrs Moriarty's garden is substanially intact for its plantings and works.
Lullote Homestead Complex - Physical Description 2
Extent of Registration: Lullote Homestead Complex to the extent of all of the main residential building, but excluding the interiors, the grove of Pinus pinea in front of the house,all of the stables at the rear of the houseincluding the exterior and interiors, and all of the plantings and works in Mrs Moriarty's Garden, and all of the land of Portion 33, TP872649, Parish of Carrah extending north-east to a distance of 250.0 metres on the eastern side and all of the land of Portion 34, TP872649, Parish of Carrah extending north-east to a distance of250.0 metres on the western side. Lullote Homestead complex and its curtilege including Mrs Moriarty's Garden.
Heritage Study and Grading
Golden Plains - Golden Plains Shire Heritage Study Phase 2
Author: Heritage Matters P/L
Year: 2009
Grading: State
-
-
-
-
-
Lullote Homestead Complex
 Golden Plains Shire
Golden Plains Shire
-
-







